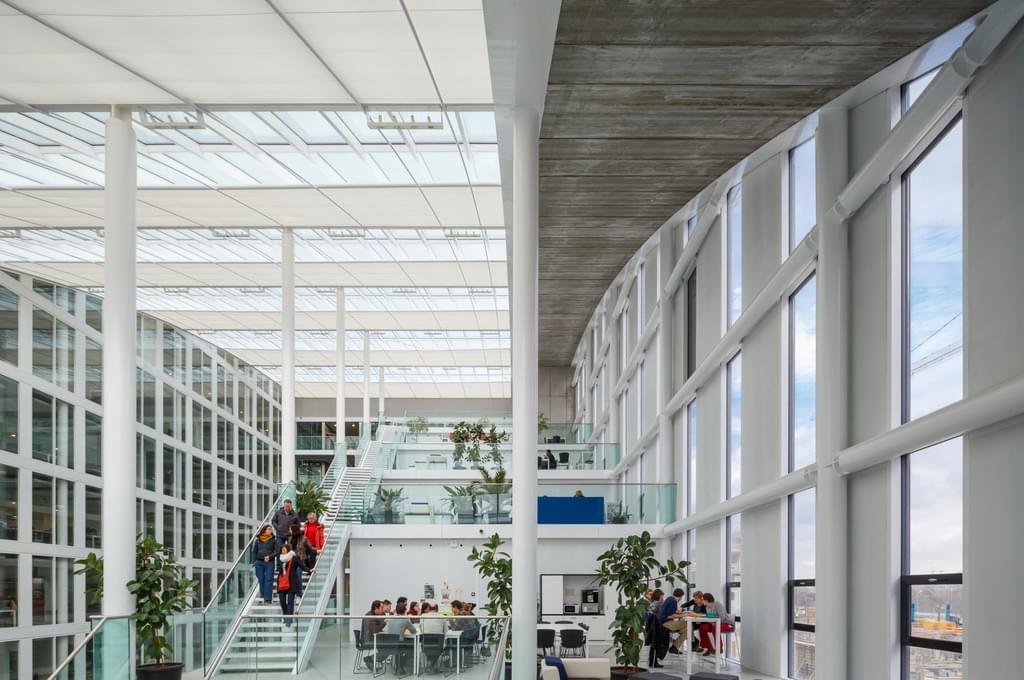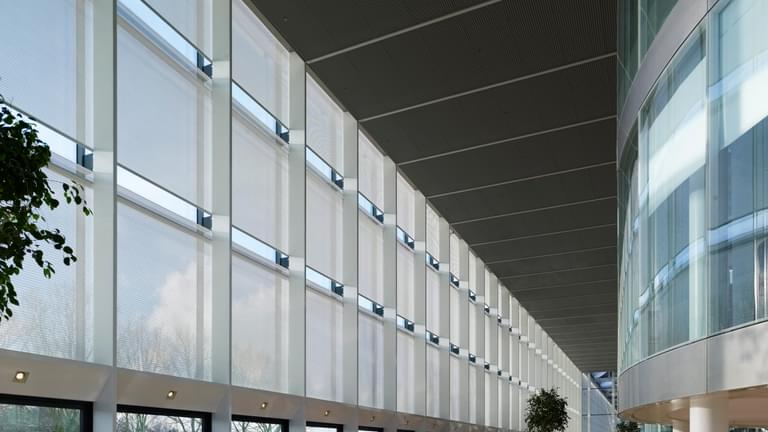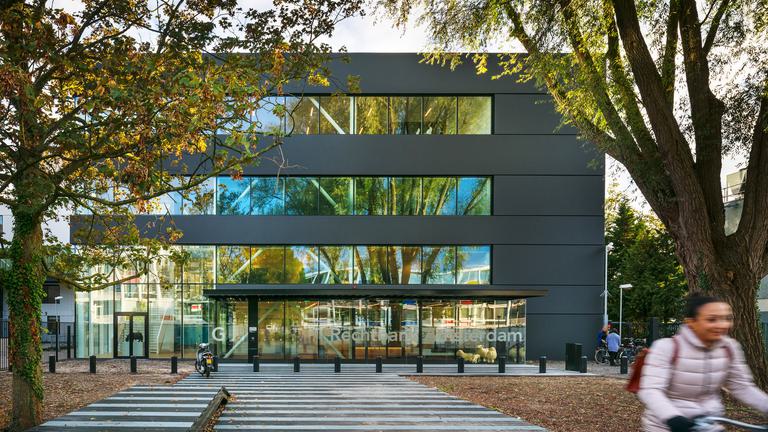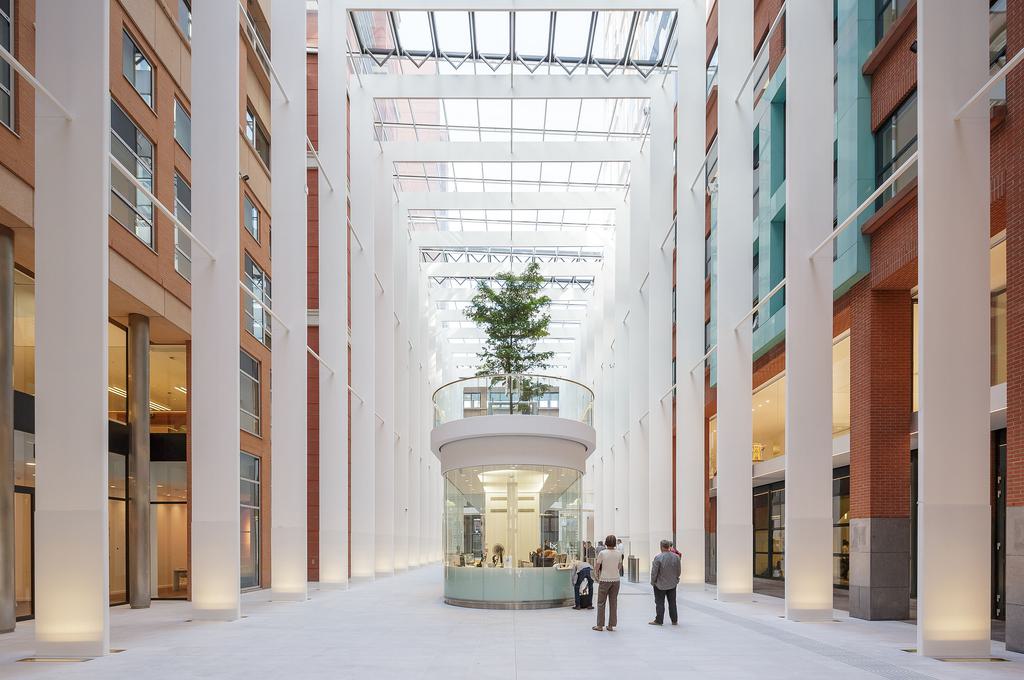the cepezed construction box
cepezed designs buildings as a construction box, a kit-of-parts that can be assembled in various configurations and can be disassembled again afterwards. This way of designing guarantees functional layouts, minimal use of raw materials and an efficient construction process. The use of prefabricated materials fits in seamlessly. The building components are reusable, but we also use elements that have had a previous life. Good examples are the Temporary Courthouse Amsterdam (reusable) and The Green House (reused).
innovative solutions
We like to be inspired by other industries, where we sometimes use materials that you wouldn't expect to find in a residential, work or school building. Think of sunscreen fabrics from greenhouses, cold-bendable insulation glass or fully textile facades. In this way, we create original buildings of high quality with uncommon materials.
The formal functional and technical requirements are often clear early on in the process. But in order to create an outstanding building in which the users feel completely at home, we are always looking for the question behind the assignment. Once we have found it, we often come up with surprising answers in the form of unexpected spatial connections, special applications of daylighting or creative design interventions that give a building even more identity, character and quality.
working together differently
No design or construction project is the same. Interests, market circumstances and contextual sensitivities demand a tailor-made process every time. The strength of cepezed lies in its ability to think along on all scale levels simultaneously and to quickly switch between concept, spatial planning and construction techniques. In this way, we offer each client a tailor-made process based on a solid foundation.



