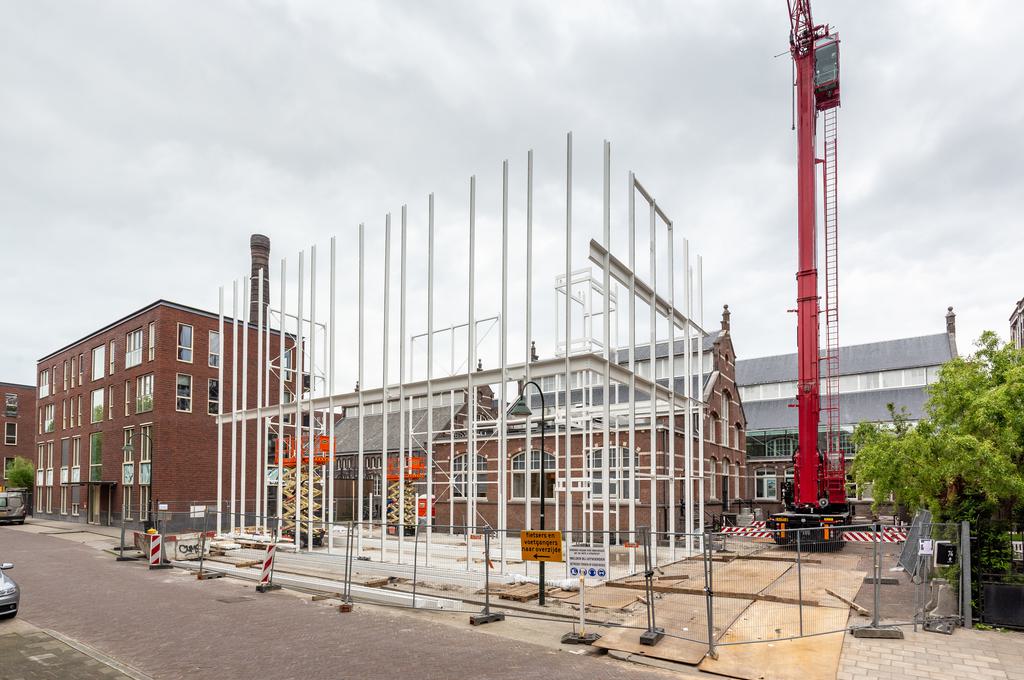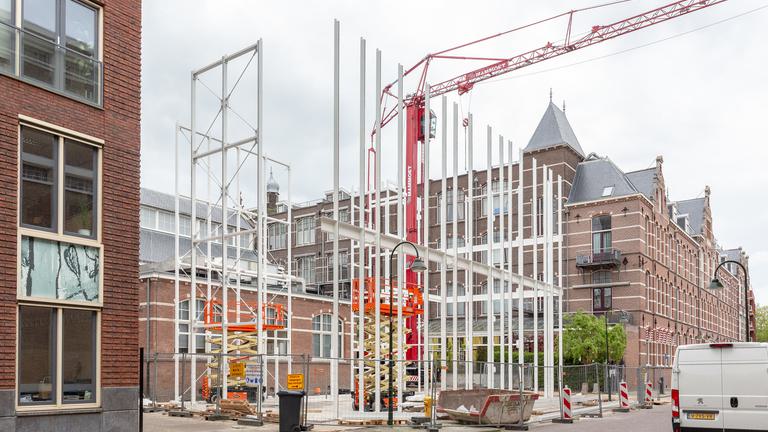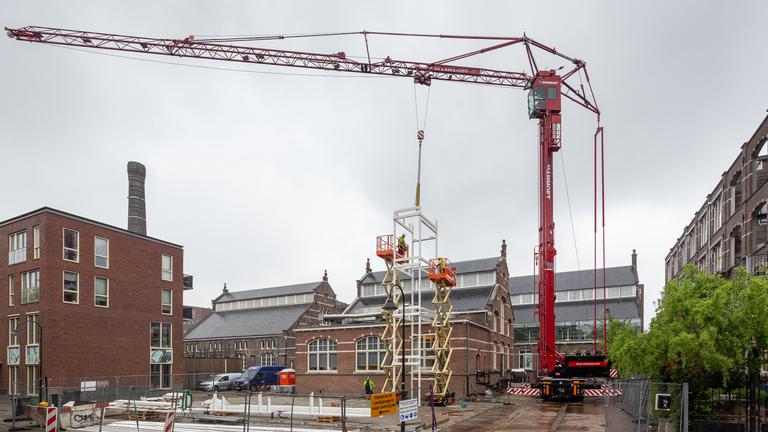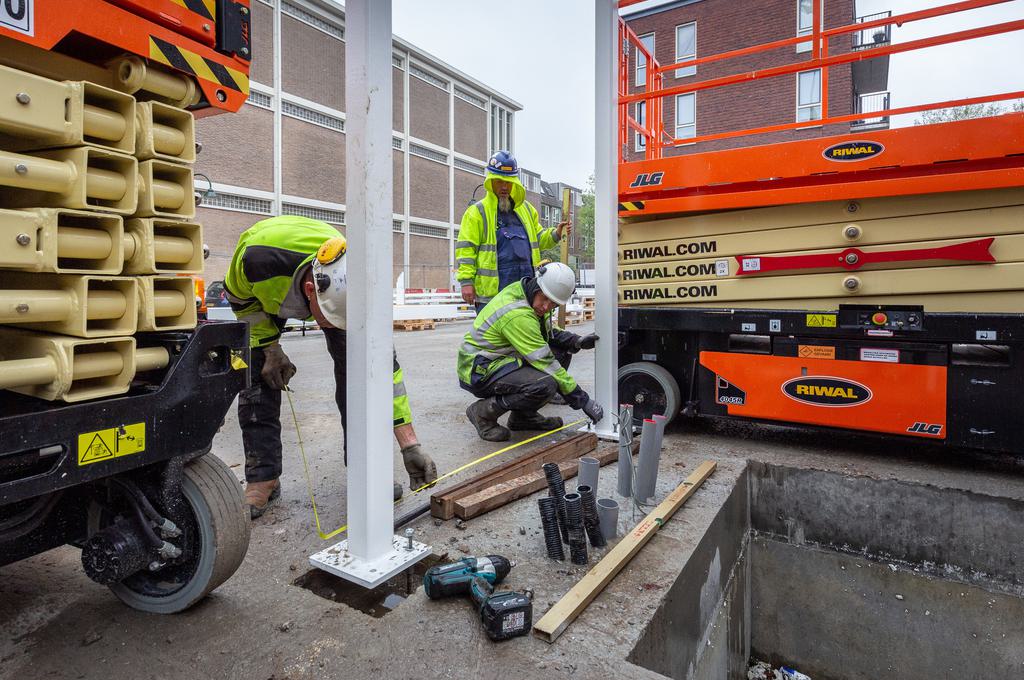This morning, assembly of the steel construction of Building D(emountable) kicked off on the cepezed-complex in Delft. Due to its drastic prefabrication, it topped out within an hour. Part of the steel construction is the elevator shaft shown on the picture. It was delivered by truck as a whole, put in position with a crane and dry-mounted by means of bolts. This kit-of-parts construction method stems from cepezed’s design vision, which takes into account the manufacturability and efficient realization of buildings. According to plan, the placement of the main load-bearing structure including the steel stairs will be completed within three weeks.
Building D(emountable) is a development by cepezed itself and is realized without a main contractor by cepezedbouwteam, which coordinates the different constructing parties. With the new construction, cepezed will soon have a prototype of its architecture available on its own property; a striking example of the way of thinking, designing and building that renders the office’s signature so distinctive. Important project partners are: EeStairs, Erdo, IFS Building Systems, IMd Raadgevende Ingenieurs, Kuijpers, Metsä Wood / De Groot Vroomshoop, Nelissen ingenieursbureau, Roof Protection en Voortman Steel Construction.
topped out within an hour



