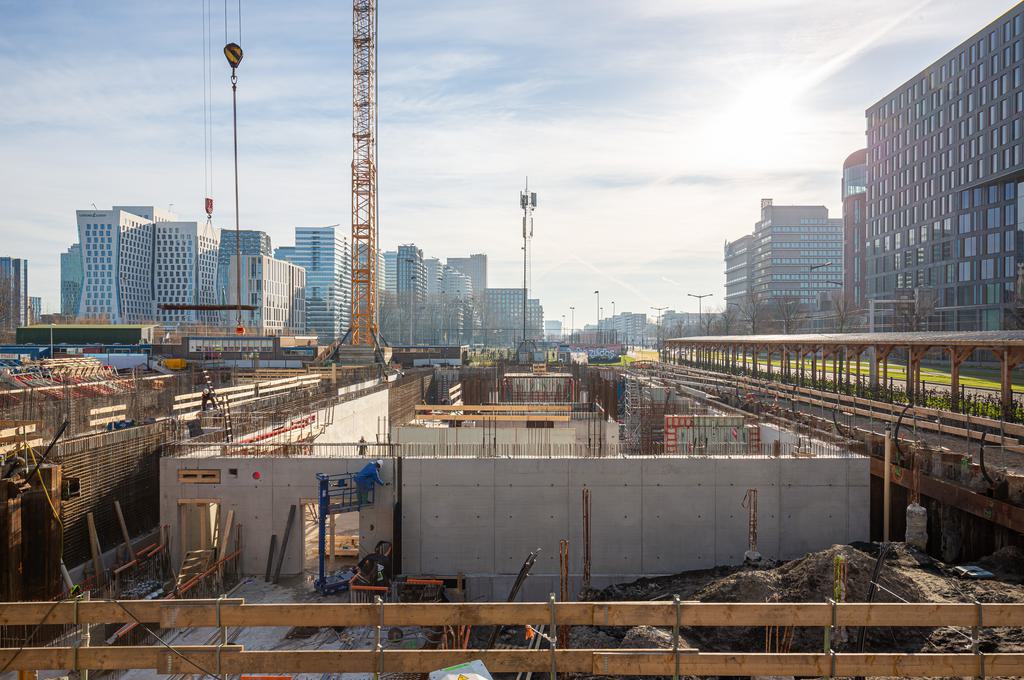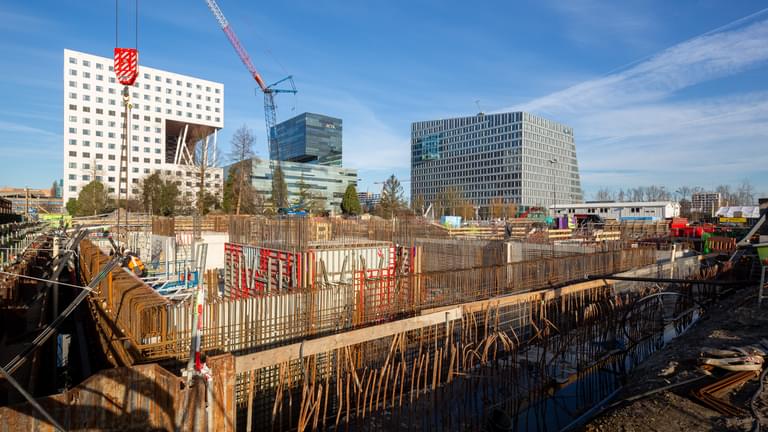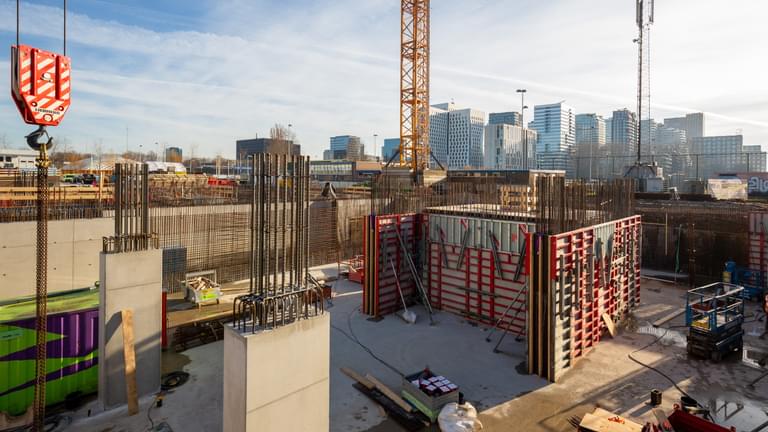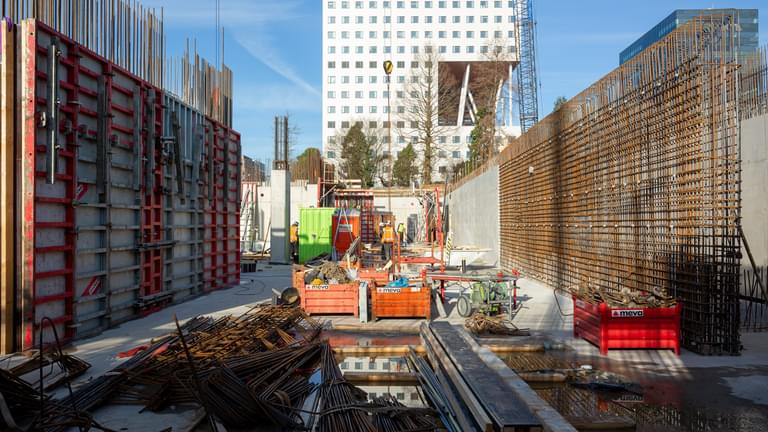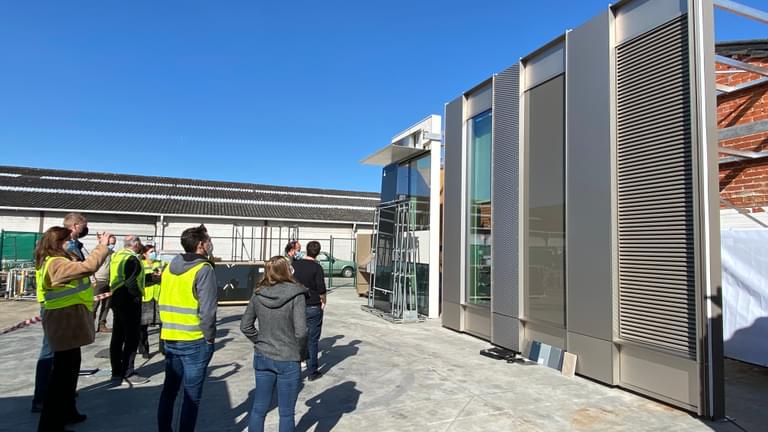At the Zuidas we’re working on the new research building for Vrije Universiteit Amsterdam (VU). The building, which comprises more than 25,000 m², is part of the new Knowledge Quarter. The foundation construction and basement are almost complete, making the contours of the building increasingly visible.
vibration-free research building
The design consists of a front and rear building, with the rear building being used for research with highly sensitive measuring equipment. The two parts of the building are separated by a canyon. This separation is crucial in order to dampen the traffic vibrations from the Boelelaan in front.
Vibrations coming from the rear are damped by two concrete deep walls of 50 m long, 30 m deep and 1.5 m wide. In addition to these external provisions, concrete 'tables' are made in the rear area f the building to absorb the last vibrations. On these blocks, the most sensitive test rigs are placed.
mock-up façade
The facade design was optimised using a mock-up facade section. The use of materials was assessed, as well as the height of the handles and the size of the ventilation wings. The test facade spans a storey height of 4.3 m and is 5 m wide. It contains the most common façade elements. The result will be used on ten floors, above a two-storey glass plinth.
sustainable campus
The new research building also makes an important contribution to making the campus more sustainable. The design is BREEAM-Excellent certified. It will be flooded with daylight and equipped with photovoltaic panels, energy-efficient equipment and lifts, presence detection and a thermal energy storage system in the ground. Water-saving sanitary facilities, good waste separation and a green roof also contribute to sustainability.
construction update: foundation and basement for the VU research building
