Research shows that hospital architecture greatly impacts the well-being of both patients and staff - and that the right choices here can make a world of difference. This insight was the foundation for the design of the new Bravis Hospital in Roosendaal.
plants & trees
In a hospital, natural light and fresh air are especially crucial, as are human-scale spaces and clear orientation. In particular, patients benefit from views of plants and trees, which promote faster recovery. For healthcare staff, green views reduce stress and lower absence rates. The new Bravis hospital is therefore perfectly situated within De Bulkenaar, a newly designed landscape park.
sight lines
Sight lines are an essential element of the design, ensuring the landscape remains visible even once inside. The cloverleaf-shaped layout and wing structure provide every patient room with maximum views of trees and plants and ensures natural light. The landscape extends beyond the hospital’s walls, with greenery woven throughout the building’s core and into the wings.
bravis: faster healing in a park
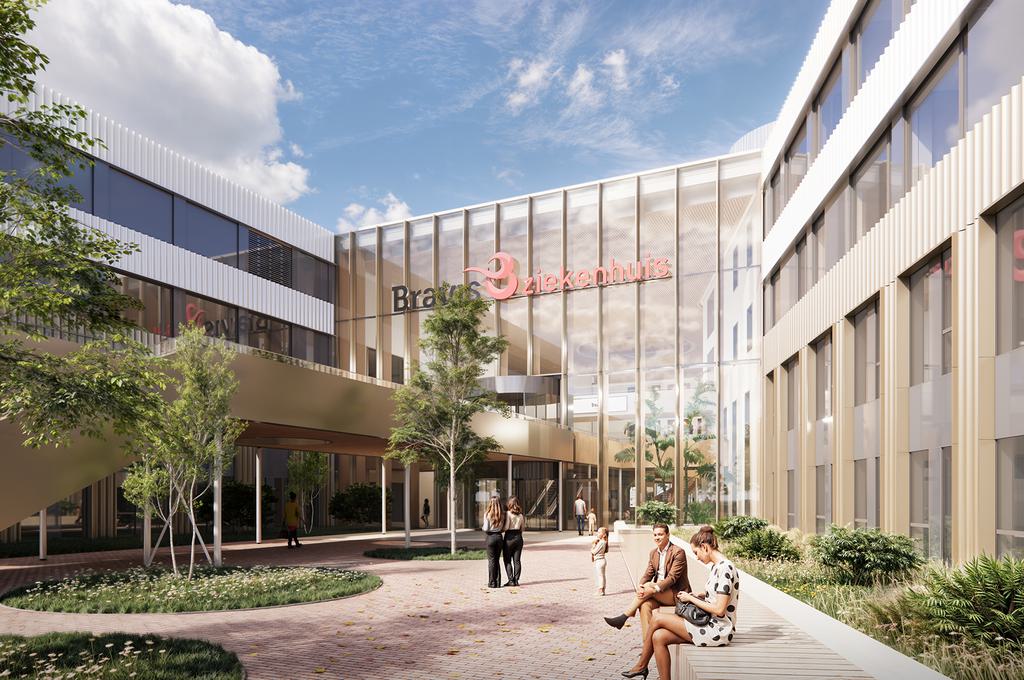
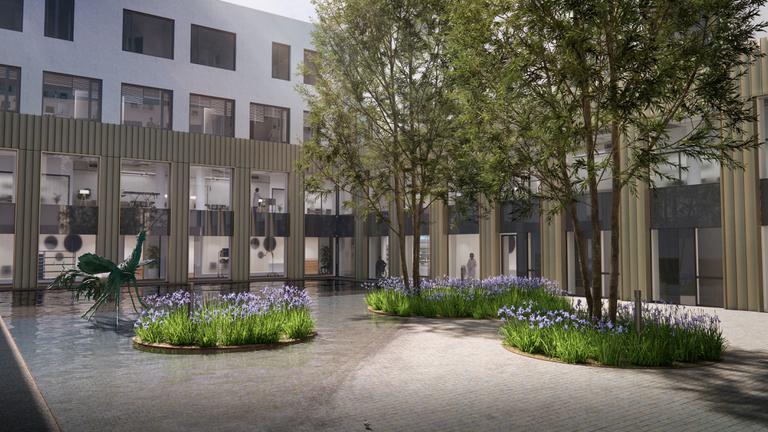
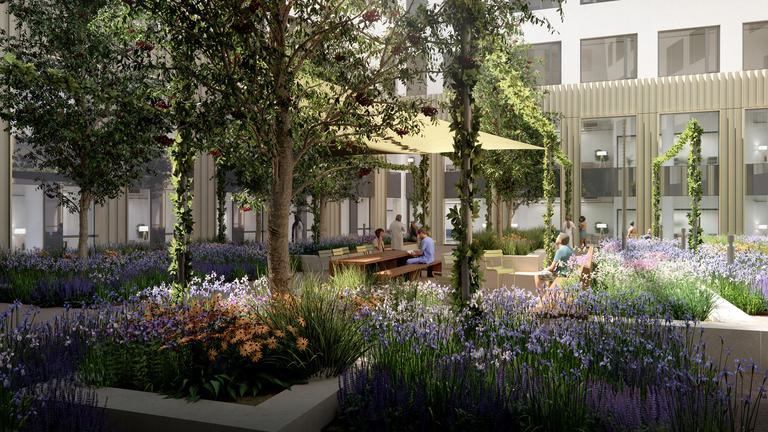
patios
Each wing features its own uniquely themed patio: a lush woodland patio, a patio with moving water, and an intimate landscape patio. These planted spaces bring life and variety, attracting birds and insects and mirroring the changing weather and seasons. The view is different every day. Higher floors also look out over green roofs planted with sedum and wildflowers, and a rooftop garden is designed especially for young patients and their families.
gardens
The hospital’s outdoor areas include three distinct gardens: a park terrace next to the restaurant, a sculpture garden with beautifully illuminated works, and a "movement garden" where patients can practice physical skills. A private area is designated for ball sports and yoga. Retention areas near the entrance and parking lots collect excess rainwater and release it gradually, creating habitats for moisture-loving plants and animals in De Bulkenaar. Pillars with nesting boxes, bat boxes, and insect hotels serve as wayfinding markers within the park.
cepezed is contributing to this design as part of Team aan de Schie, an architectural collaboration with Vakwerk Architecten and cepezedinterior. BoschSlabbers is responsible for the landscape design. Additional partners include Deerns (installations, building physics & sustainability), ABT (structural engineering), and Multical (cost estimation).
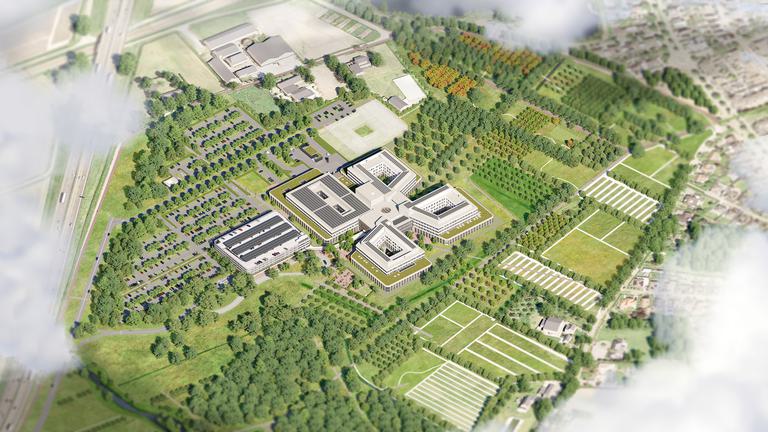
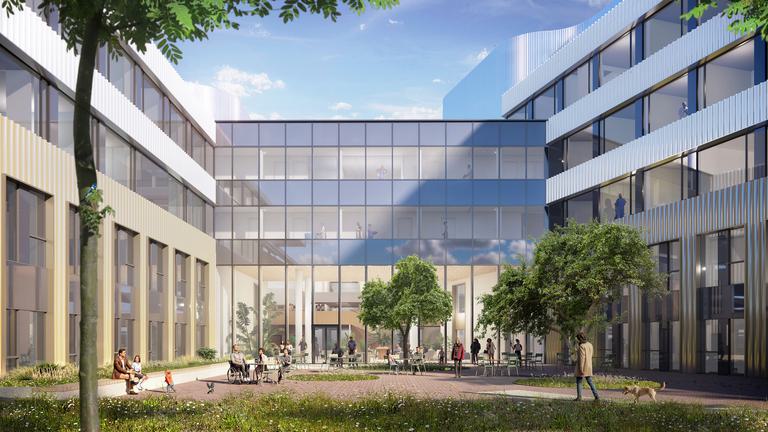
→ Mail bd@cepezed.nl or call our business development team on +31 (0)15 2150000