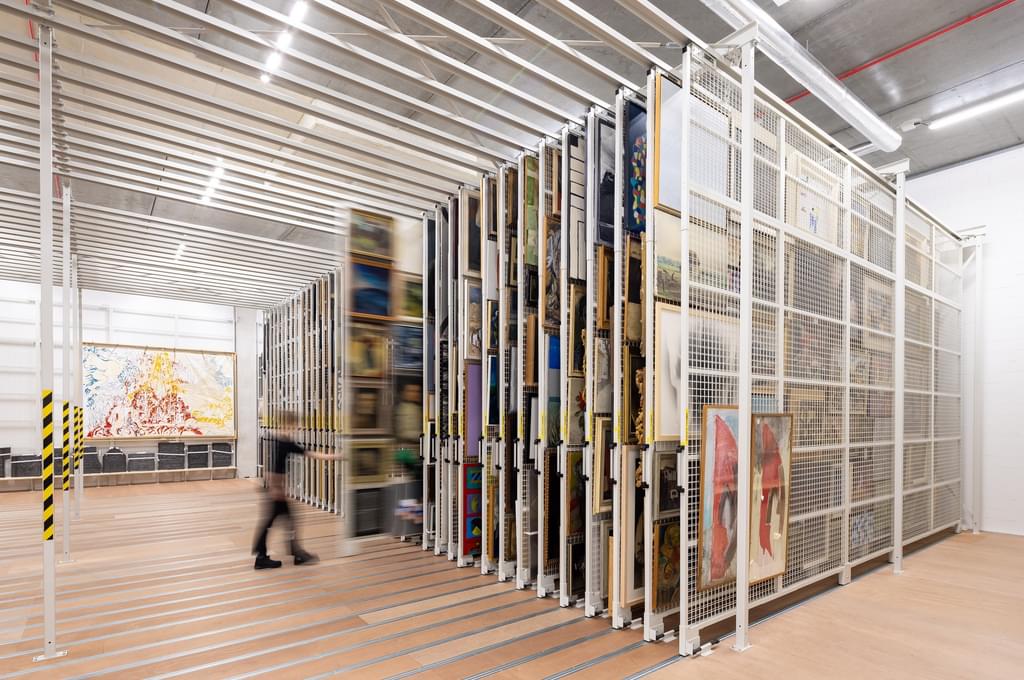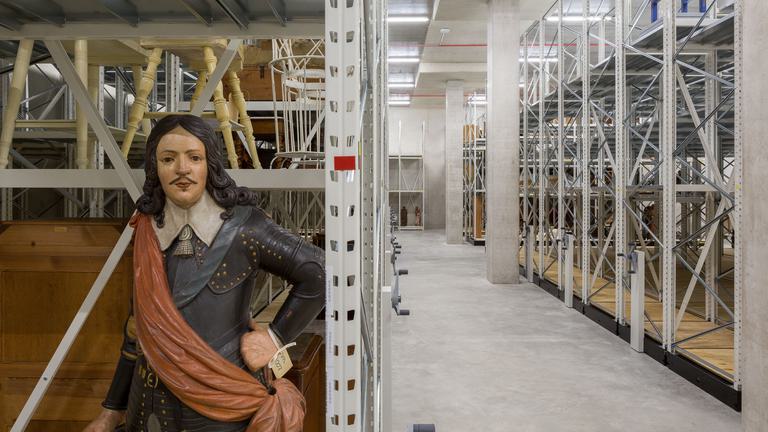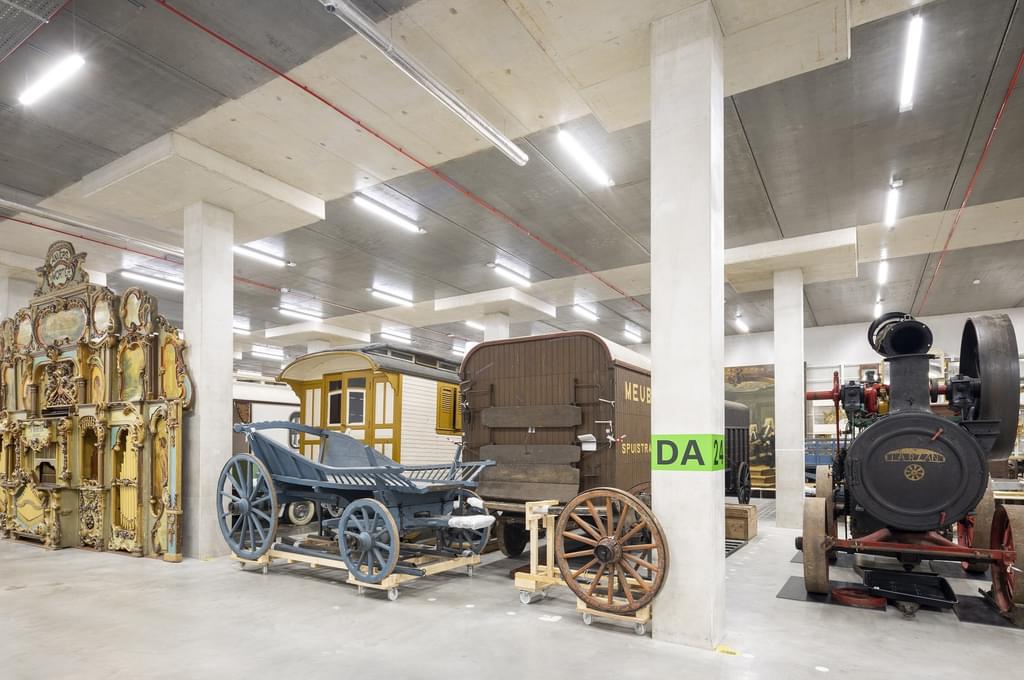“Usually the people who are going to use a building determine the requirements for it,” says project architect Jochem Paauwe of the CollectionCentrum Nederland (CC NL). “In the case of CCN NL, that is completely different: in this project the art and heritage pieces were normative in all areas.”
dimensions
Many aspects such as heights and dimensions are geared to the collection pieces. “Early on in the process, we looked at the sizes and weights of the heaviest, largest and tallest objects. We then took that as a benchmark, because all pieces must be easy to handle, of course,” says Jochem.
safe movements
An inconvenience in the previous depots that CC NL has now replaced was that there were rails from all kinds of racks and roller cabinets on the floor. Many depot items were therefore not accessible with a forklift; crossing the rails would not only damage the rails themselves, but also produce vibrations that could damage the pieces. “Therefor, much had to be lifted by hand, but that in turn entailed its own risks. In the new building, all rack rails have been cast into the finishing floor. For this, all kinds of tests were carried out on the roof during construction. So there are still pieces of rails in the roof.”
minimal installations
With regard to the installations, the focus was on radical minimization. “Installations not only cost energy, but also pose a danger,” says Jochem. “They can break, so that they no longer regulate the climate and your collections suffer, but they can also leak and cause damage, for example. Or there could be a short circuit and a fire.” The solution for a minimum of installations has been found in a climate control concept with a highly insulating building envelope but an uninsulated floor, which is in direct contact with the ground below. The climate thus remains good and stable with little regulation. To prevent short circuits, for example, doors in the depots are manual instead of electric. For the same reason, smoke detectors are not located in the depots themselves, but outside them, connected to air supply from the depots.
moisture and dust
Moisture and dust were also important themes when designing the depots. “The concrete outer walls are poured in segments of about 6 x 25 meters and are super smooth, so that no dust adheres to them at all,” says Jochem. “The inner walls are made of sand-lime blocks that not only form partitions, but also hygroscopic buffers. The sand-lime bricks breathe; they absorb moisture, but also releases it. To prevent dust from sticking to them, the inner walls are painted with moisture-permeable latex.” In order to keep water out, rainwater drains do not run through the depots, but are integrated behind the facade finish.
cc nl: designing for art and heritage



contact
→ Mail bd@cepezed.nl or call our business development team on +31 (0)15 2150000
→ Mail bd@cepezed.nl or call our business development team on +31 (0)15 2150000