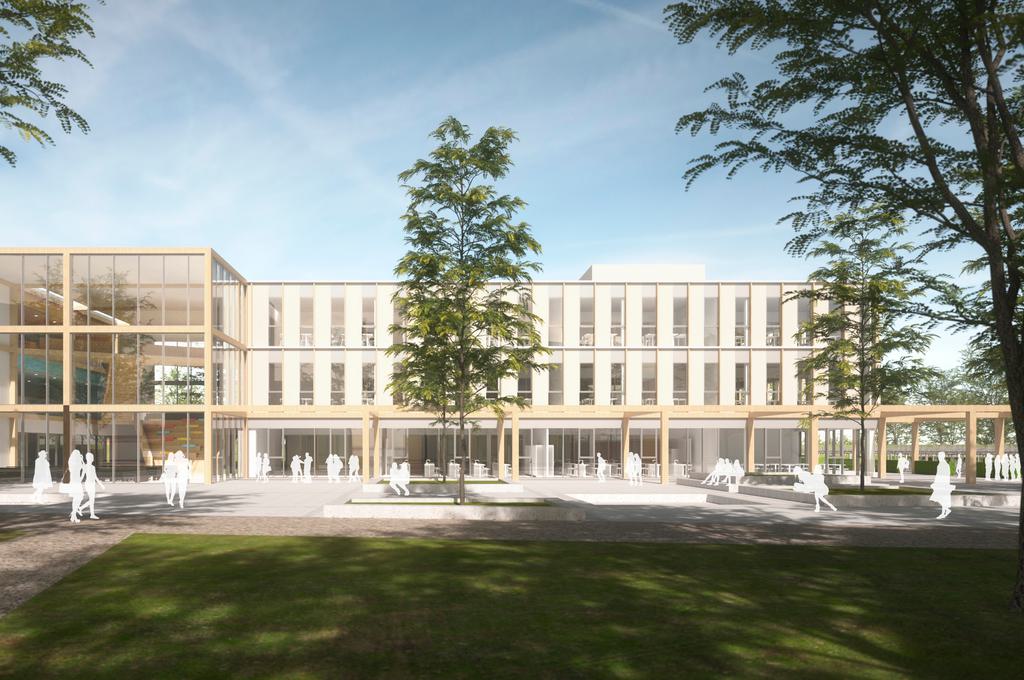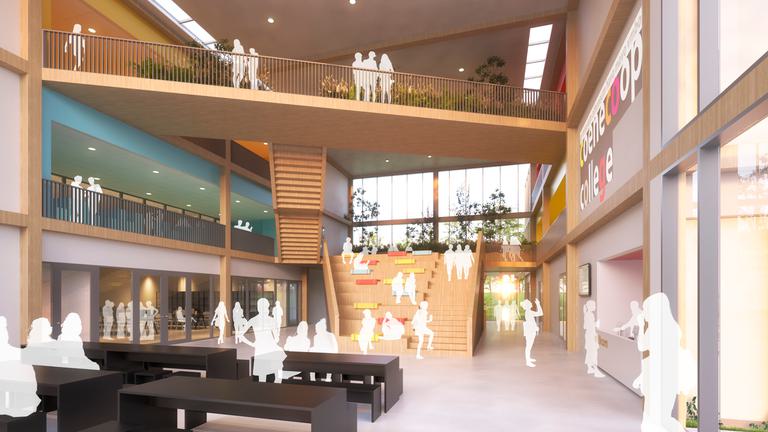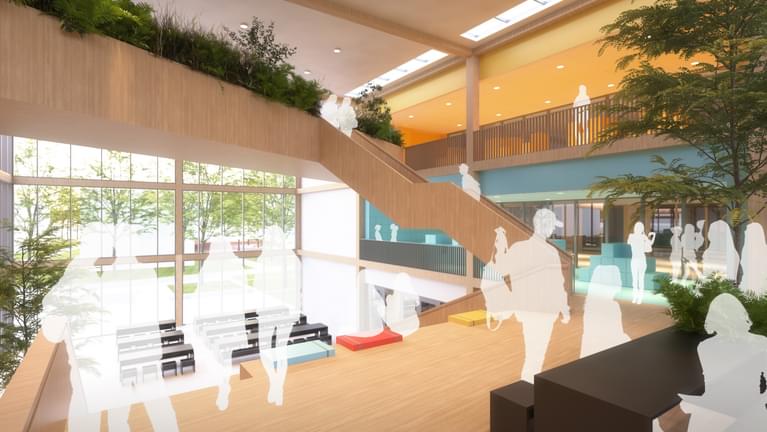From eighteen architectural firms, cepezed has been selected to design the new Coenecoop College in Waddinxveen! cepezedinterieur designs the inner world of the new building, integrally and in conjunction with the architecture. The Coenecoop College offers education to more than 950 students of vmbo (vocational and general secondary education), havo (senior general secondary education) and vwo (pre-university education).
connecting pergolas
In the sketch design, the new building consists of two rectangular educational volumes of three floors each, with a transparent, central atrium in between. The volumes have a flexible column structure in which the classrooms are located along the facades and receive a lot of daylight. One volume is positioned a grid section backwards compared to the other. Along the north façade of the one block and the south façade of the other, there are wooden pergola structures in the plan that complete the grid and reinforce the visual unity between the two building parts. The pergola structures continue along the end walls of the school building.
school of the village
Within the first plans, the atrium forms the connecting link between the building parts and a dynamic environment. It functions as an entrance, as an auditorium and as main access for the building parts on both sides. It houses the main staircase that forms a whole with a playful stand with seats. On the first floor, this wooden element connects to a spacious walkway with living space that connects the two building blocks. Another staircase leads to a walkway on the second floor. There are lockers on both sides of the bridges that also form seating elements. Behind these, between the classrooms, there are the learning squares which also function as an overflow for the atrium. The atrium itself can be rented out independently in the evenings and weekends, which contributes to the desired character of the Coenecoop as a 'school of the village'.
well-being and green
For a healthy learning environment with a pleasant living climate and good orientation, sight lines are long while the greenery of the surrounding grounds is extended into the atrium and the school. For example, the walkways are also provided with substantial greenery. The largely transparent facades contribute significantly to the relationship between inside and outside. The new educational building will also be gas-free and will meet the requirements of both Frisse Scholen and BENG. The interior has a different color per block and floor, which contributes to the legibility and identity of the different places in the building.
progress
Discussions with the users to further shape the design vision have already taken place. The design is now being further elaborated in close cooperation with the Coenecoop College and risk-bearing project manager HEVO. Completion and commissioning are scheduled for mid-2023.
cepezed and cepezedinterior design new coenecoop



contact
→ Mail bd@cepezed.nl or call our business development team on +31 (0)15 2150000
→ Mail bd@cepezed.nl or call our business development team on +31 (0)15 2150000