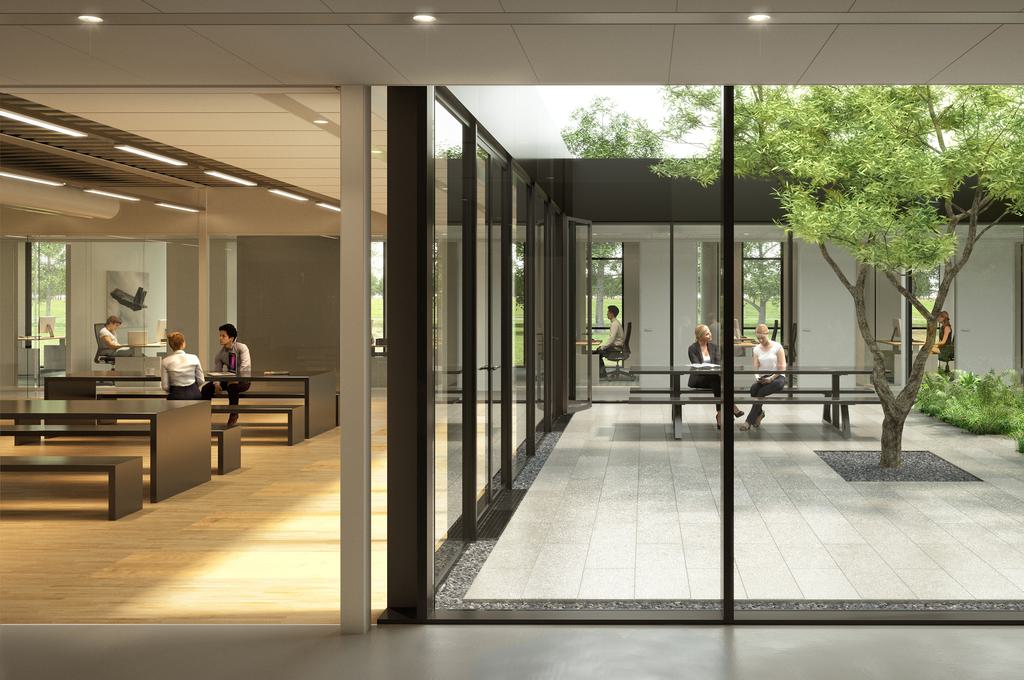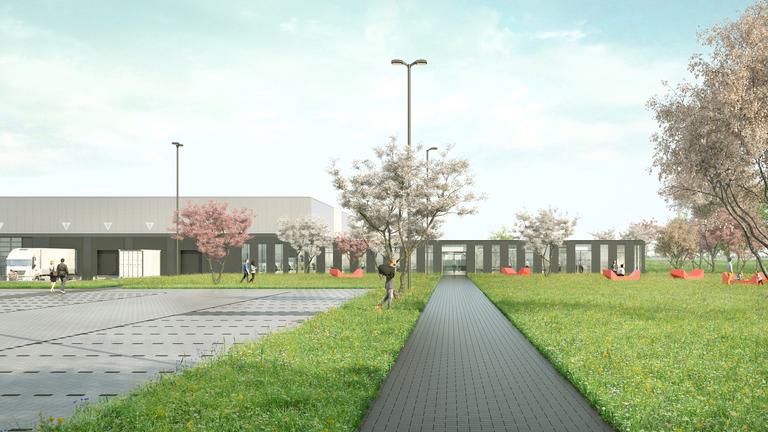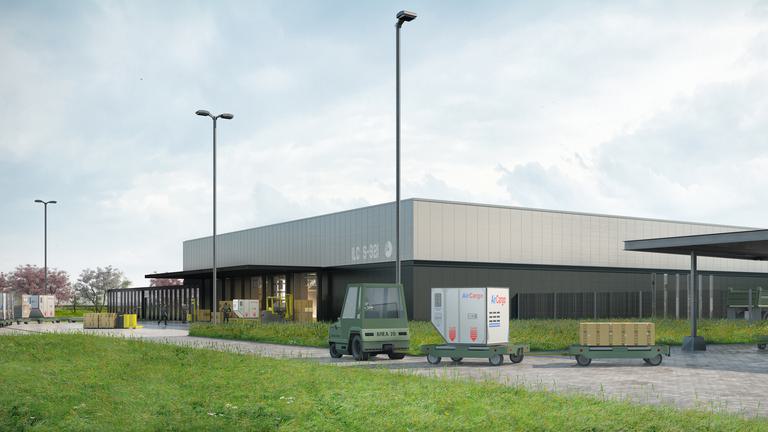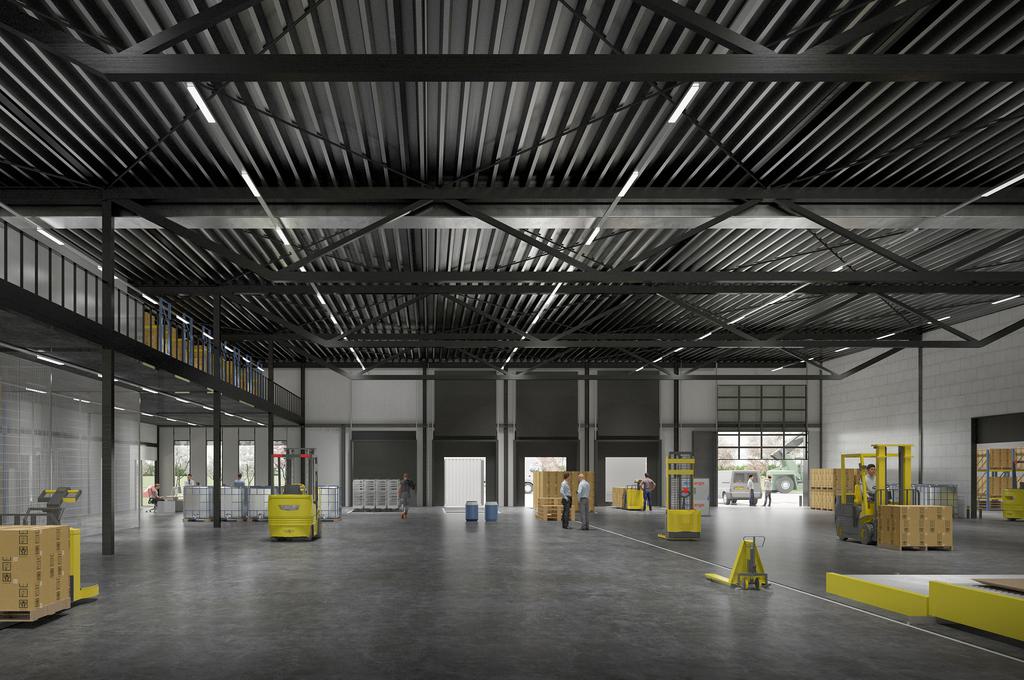cepezed designs the new Integral Logistics Center (ILC) at Leeuwarden Air Base! The base is one of the two F-16 Main Operating Bases (MOB’s) of the Royal Dutch Air Force and also the home base of the F-35 Lightning II fighters; the jet fighter that resulted from the Joint Strike Fighter (JSF) program.
design brief
The Integral Logistics Center serves an efficient logistics process for the storage, management, availability and distribution of air force equipment; both on the base itself and supporting missions. The program contains a higher building section with a warehouse and expedition hall and a lower section that includes specific storage functions, counter and distribution functions, offices and meeting rooms. This part also contains sojourn areas for the squadron responsible for the logistics. Under a large awning on the site, specific goods and army vehicles can be stored dry and covered. Including the awning, the building has a floor area of 4.475m². The surrounding site measures approximately 22.000m², is divided into a landside and an airside and is designed in an integrated cohesion with the building by Hosper.
pleasant and functional
The ILC has an unambiguous set-up and is aimed at both strong functionality and a pleasant and comfortable working environment. The routings are clear and self-evident, the walking routes short and efficient. The center has a high degree of transparency and the spaces have a great view, both outside and between the various functions inside. High ceilings in the offices, meeting and accommodation areas contribute to a great sense of spaciousness. The building part with these functions also contains a green patio.
connection to site
The site design is also fully focused on optimal logistics and a friendly experience. The offices are surrounded by stretched out greenery. The paved site for the many and sometimes complicated logistic movements is located around the higher building part with the warehouse and the expedition hall. The parking lot for employees and guests is located at the very front of the site. The pedestrians zones and carriageways function safely and intuitively. They are organized in a lucid, clearly distinguishable way by the use of different colors and materials. Both the higher and the lower building part have an internal axis that directly connects the landside to airside of the grounds. The site design anticipates possible expansion of the building.
design & build contract
The Integral Logistics Center is realized within a Design & Build contract awarded to BAM Bouw en Techniek-Regio Noord. Last week, based on the best value for money, BAM and the Rijksvastgoedbedrijf (Central Government Real Estate Agency) digitally signed the contract for the project. In addition to cepezed as the architect and Hosper as the landscape designer, abtWassenaar is involved as consultant for constructions, building physics and fire safety.
realization process
The sketch design for the Integrated Logistics Center has been completed. The rest of the design and realization will start soon. The completion of the technical design is planned for the first quarter of 2021; construction can then start in the spring of 2021. Completion is expected mid-2022.
cepezed designs integral logistics center leeuwarden




contact
→ Mail bd@cepezed.nl or call our business development team on +31 (0)15 2150000
→ Mail bd@cepezed.nl or call our business development team on +31 (0)15 2150000