cepezed and cepezedinterieur will transform the West Betuwe town hall in Geldermalsen! Today, the municipality and cepezed partner Ronald Schleurholts signed the contract. We will render the existing building more sustainable as well as modernize and expand it. To do so, we drew up a design including a transparent new public pavilion made of wood and an upgrade for the existing building complex.
sketch design
On the front of the existing building, an inviting and transparent new building with a striking wooden roof will arise amid a green garden. This building will contain the public entrance with counters, consultation rooms, waiting areas, break-outs and a multifunctional council chamber. The latter has been designed in such a flexible and versatile way that it has everything it takes to become the living room of the municipality, which is still young and came about on January 1st 2019 by merging the former municipalities of Geldermalsen, Neerijnen and Lingewaal.
The existing building will be equipped with a rich diversity of healthy and comfortable workplaces. In the heart of the work area, the existing patio will be covered with a roof of wood and glass and transformed into a meeting square with workplaces, coffee bar, kitchen and ample planting.
highest scores
Within the architect’s selection, cepezed scored highest on all the assessment criteria. Our plan of action was considered realistic and professional, partly because of a clear view on possible risks and our extensive experience in political-administrative environments. In addition, our sketch design made the municipality feel seen and understood; the interior and exterior show a recognizable identity, in which the 26 municipal communities, the Linge river and the Betuwe landscape have an important place. cepezed’s design was also preferred in the area of accessibility. For assessing this topic, West Betuwe involved Ongehinderd, a social enterprise aimed at proper accessibility for people with physical disabilities. Finally, the estimated costs remain within the set frameworks while an external cost expert considered the sketch design feasible.
The four architects participating in the selection all made videos presenting their proposals. You can view cepezed’s plan at the bottom of this page! We expect to present the final design by the end of 2020.
cepezed transforms west betuwe town hall
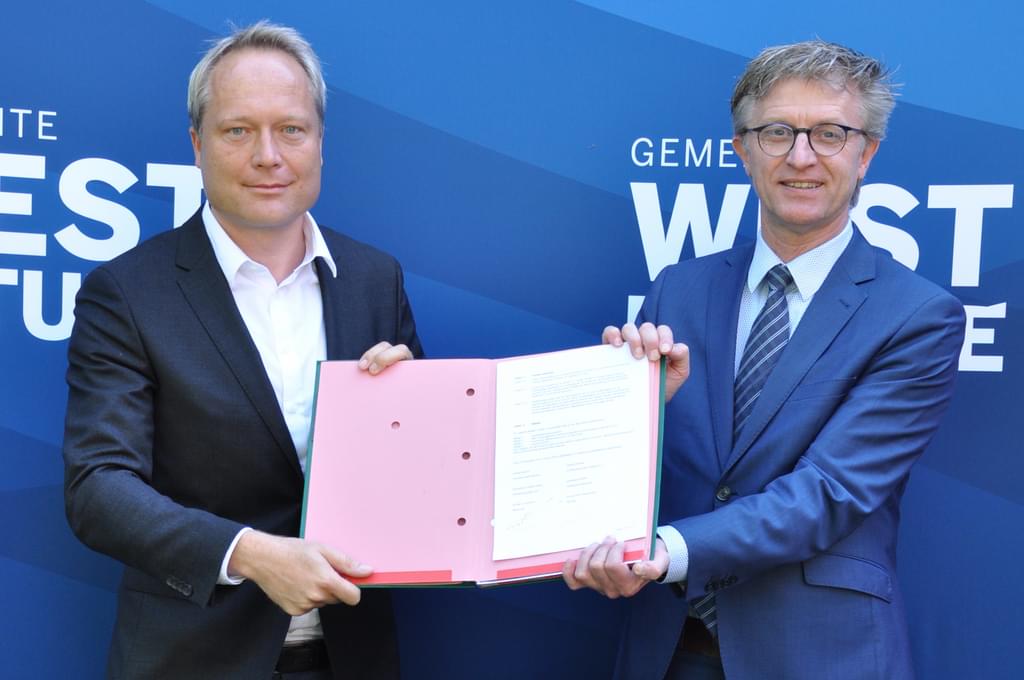
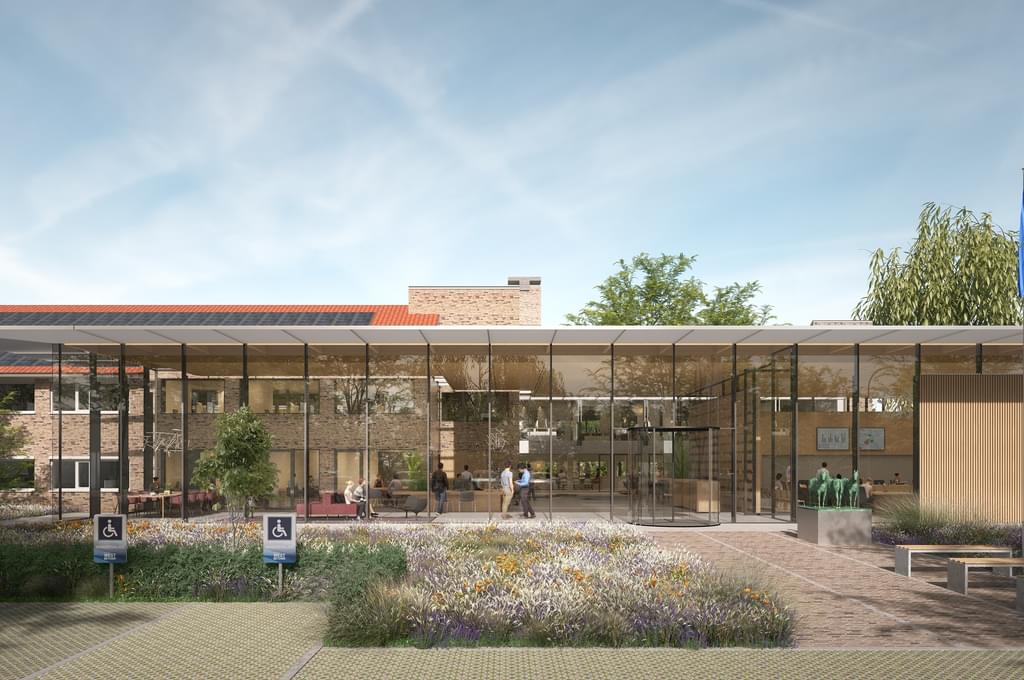
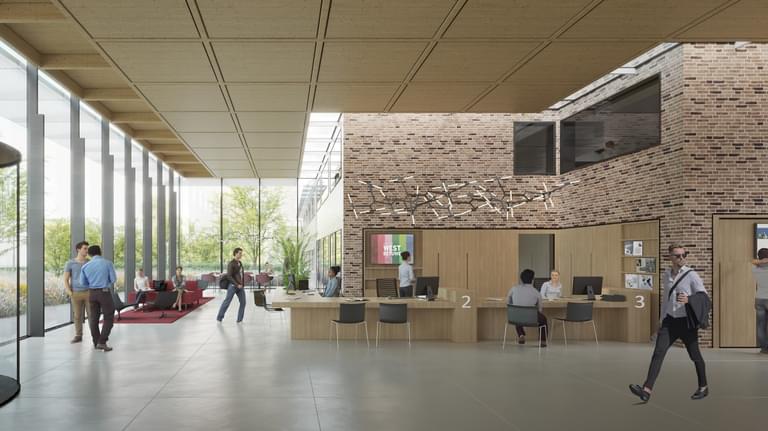
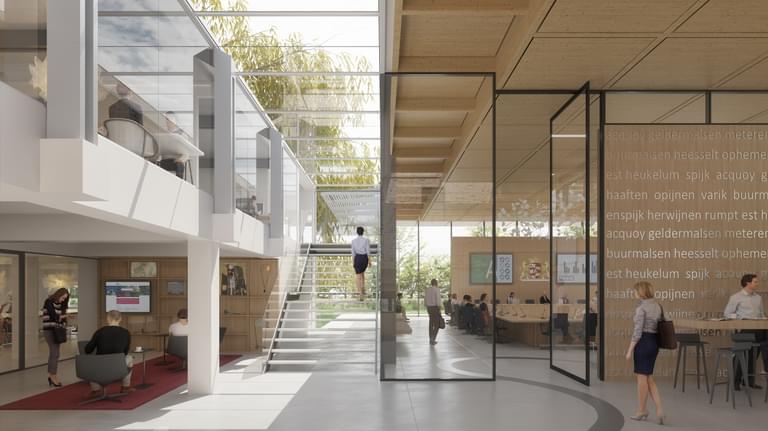
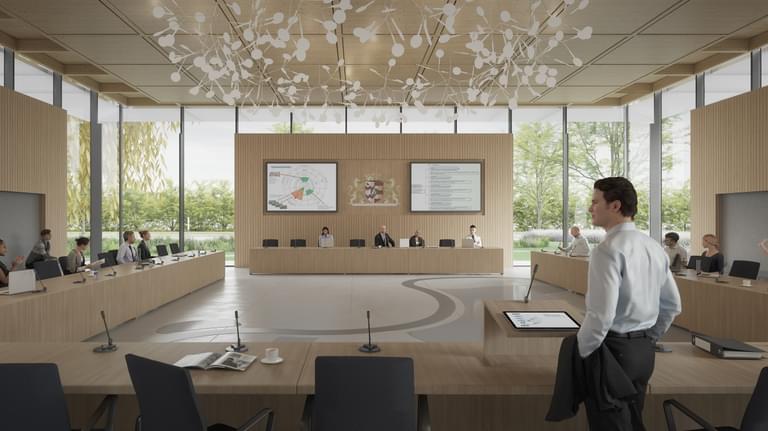
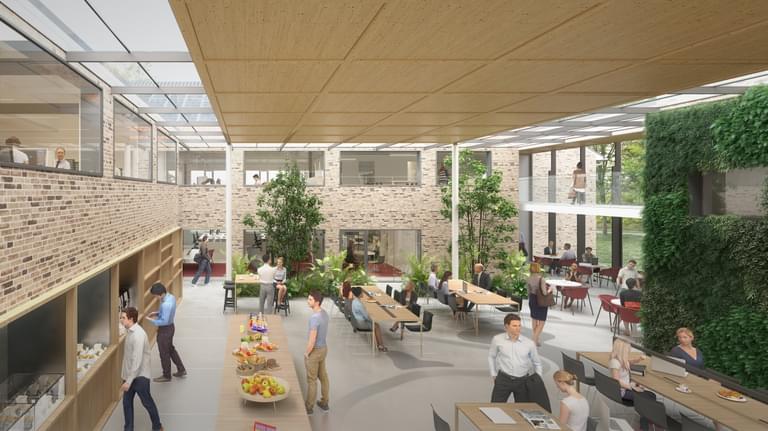
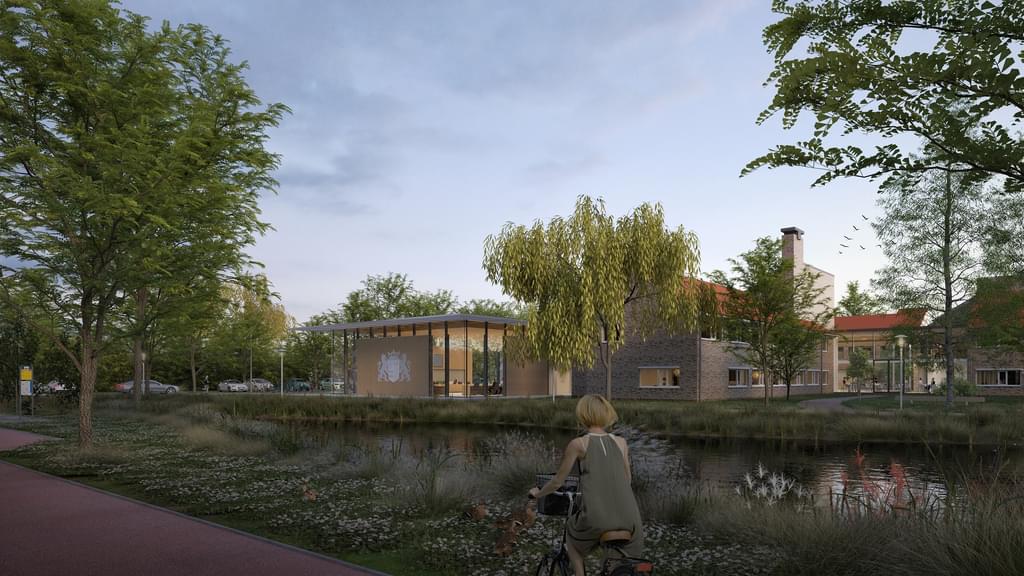
contact
→ Mail bd@cepezed.nl or call our business development team on +31 (0)15 2150000
→ Mail bd@cepezed.nl or call our business development team on +31 (0)15 2150000