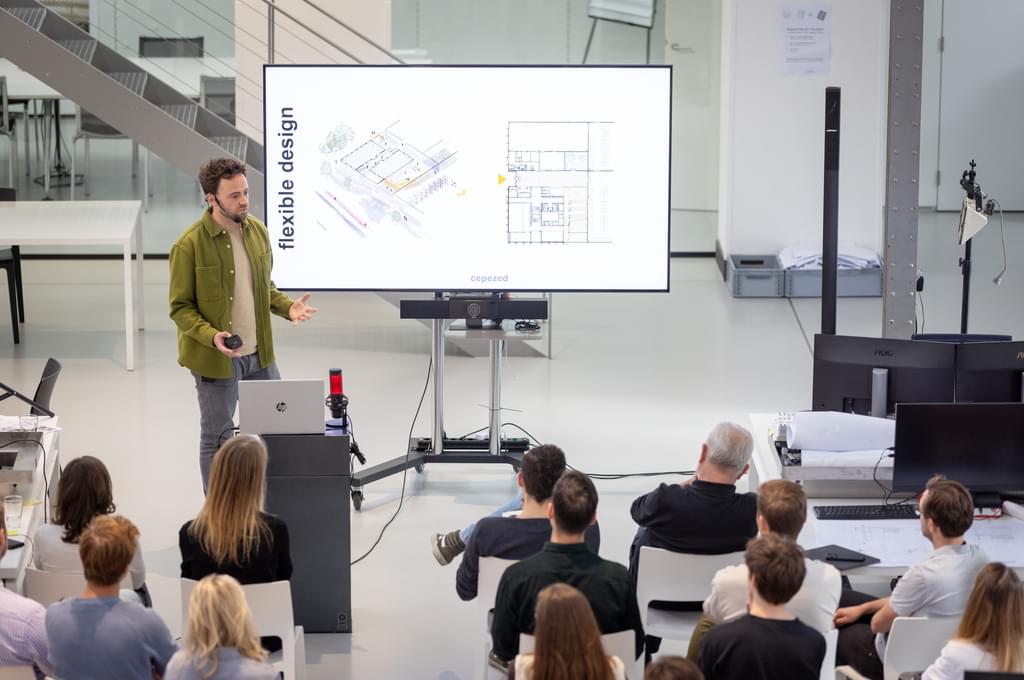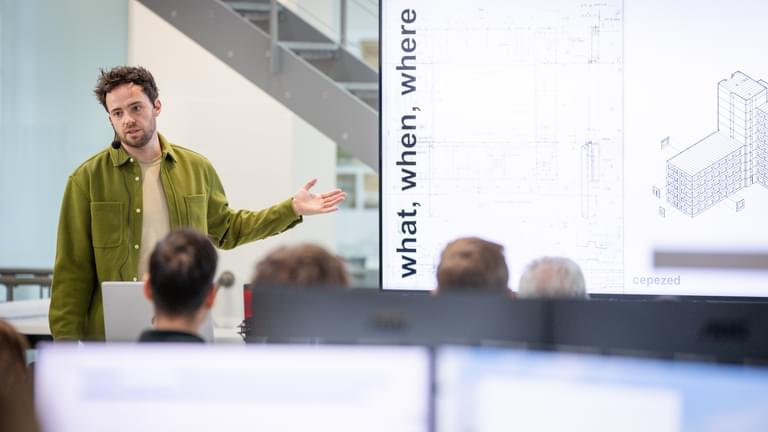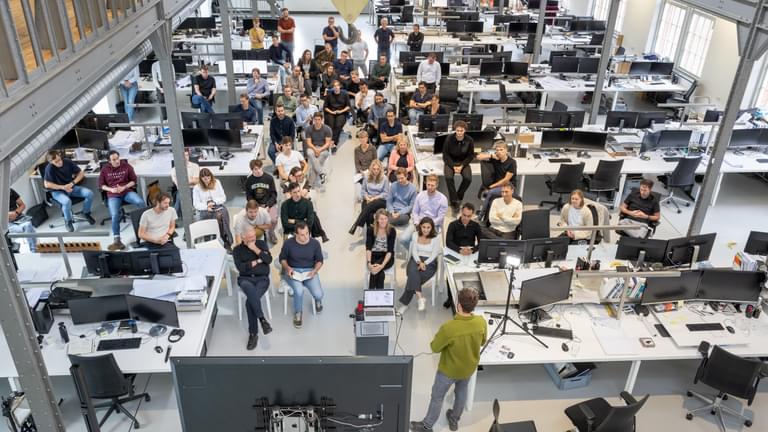That sustainability comes first at cepezed was proven today by Jasper Manders in his lecture on circular construction. The lecture is part of the series of 5 we organize from October 9-13 as part of Green Week.
circular centre
Jasper Manders has been an architect at cepezed since 2016. He showed what comes your way as a designer when building almost 100 per cent circular. The Circulair Centrum Nederland, commissioned by Lagemaat to be built in Heerde, served as an example. This centre is being built with parts from the Prinsenhof building in Arnhem, formerly used by the provincial government. These include window frames, glass, internal walls and precast concrete elements. But parts are also reused from a bus station in Zaandam (girders) and a Bidfood building in Ede (steel structure).
know your stock
The great thing is that the Circular Centre will soon be partly intended for education about circularity but a lot is learned from the design as we speak. Such as that when designing, it is important to know your stock, including all its specifics. This seems obvious, but is not yet easy to organise practically. Not all information is available in advance, given that the donor building dates from a time when material passports and as-built documentation did not exist. Discovering the products you design with is an ongoing process.
harmonicazone
Another important conclusion is that a design has to be flexible, given the harvesting of materials that takes place along the way. cepezed solved this with 'harmonicazones' between the three building parts, i.e. the hall for storage of materials, the workshop for processing and testing the materials, and the building part for education. This literally provides space to accommodate adjustments.
bim provides grip
The BIM team of cepezed contributed to the design by designing a program in which all harvested elements (including their properties) can be stored. This way, you don't use more material in the design than is available. Jasper indicates that it gives him something to hold on to when he starts moving elements around in the design. Of course, the program can also be used for new, future projects. Cepezed's BIM team contributed to the design by developing a smart tool that links all harvested elements to a digital-twin. This ensures that the design does not use more material than available. Jasper says the tool gives him grip when shifting elements in the design: 'This is important when working with a finite stock, but at the same time trying to use as much harvested material as possible.' The tool is, of course, also useful for new, future projects.
case study
There is much more to be said about this case study, which we will certainly do in the near future. For now, the most important lessons, according to Jasper, are that a flexible, 'tolerant' design significantly increases the amount of reused elements and that a complex original design requires a lot of design effort when it comes to reuse - and high adaptability consequently less. In short, prepare for possible reuse in your design for new buildings and circular construction.
Would you like to know more about cepezed's sustainable approach or Green Week 2023? Read Tatjana Anholts' interview here.
circularity requires an agile architect



contact
→ Mail bd@cepezed.nl or call our business development team on +31 (0)15 2150000
→ Mail bd@cepezed.nl or call our business development team on +31 (0)15 2150000