A new temporary judicial center for somatic care (JCvSZ) will be built within the walls of the Penitentiary Institution (PI) Haaglanden in Scheveningen. This new care wing offers detainees space for physical care. In addition to somatic care, there is also room for psychiatric care. This shared expertise within PI Haaglanden is unique in our country. In the design of cepezed and cepezedinterior, patient, staff, safety, circular construction and the environment are central. For example, the design meets very strict nitrogen requirements.
safe environment
A balance between optimal safety and a pleasant care environment is characteristic of this design. There are three single storey care wings attached to the main building. The walking lines are therefore short and all bed related care takes place on the ground floor, which avoids elevator transport (a safety risk). The departments are only accessible through the main building. The two storey main building contains all necessary facilities, such as pharmacy, waiting areas, outpatient clinic, etc.
greening helps recovery
This design also bridges the gap between the usually harsh PI environment and the soft nature of a healthcare environment. In this way, the character of the adjacent nature reserve is cleverly reflected in the elaboration. All rooms have large breakout resistant windows without bars, with a view of greenery. The air spaces between the wings are embedded in this green designed dune landscape. The interior is also warm due to wood elements and contains subdued dune tones, originating from the historic painting 'Panorama of Scheveningen' by Hendrik Willem Mesdag. Furthermore, patients are allowed to regulate daylighting and temperature themselves. The combination of privacy (view of greenery instead of each other), self determination (adjusting the living environment to one's own needs) and furnishing (natural colours) promote rapid recovery of patients.
strict nitrogen requirements
The care wing will be built for a temporary period of ten years and will cover a gross area of 3,300 m2. The modular and demountable design is therefore perfect for this. Prefab building parts are assembled on the construction site. But first they come together at a collection location elsewhere. The last miles, just like the construction workers, the parts are brought to the construction site via electric transport. The strict nitrogen standard of 0.005 mol N/ha/year is therefore not exceeded due to the nearby nature reserves Meijendel and Berkheide.
partners
The winning design was created by cepezed, the interior was designed by cepezedinterior. The project will be carried out by main contractor dpcp, a partnership between du Prie construction & development and cepezedprojects.
Other partners in this tender were: Buro Sant en Co Landscape architecture for the design of the outdoor space. LBP|SIGHT as an advisor in the field of building physics, fire safety and nitrogen deposition, IMd Consulting Engineers as a structural engineer, Overdevest as an advisor for the installations, Van Eck Security Consultancy for security issues and Timmers Practical Construction Logistics in the field of logistics on and around the construction site .
The implementation will be done by: du Prie construction & development bv, Putman BV (W-installations) and Steegman Elektrotechniek BV (E-installations).
The clients are: Central Government Real Estate Agency (Rijksvastgoedbedrijf) and the Custodial Institutions Service (DJI). The project is expected to be completed in early 2023.
design unique care building penitentiary scheveningen is human and environmentally friendly
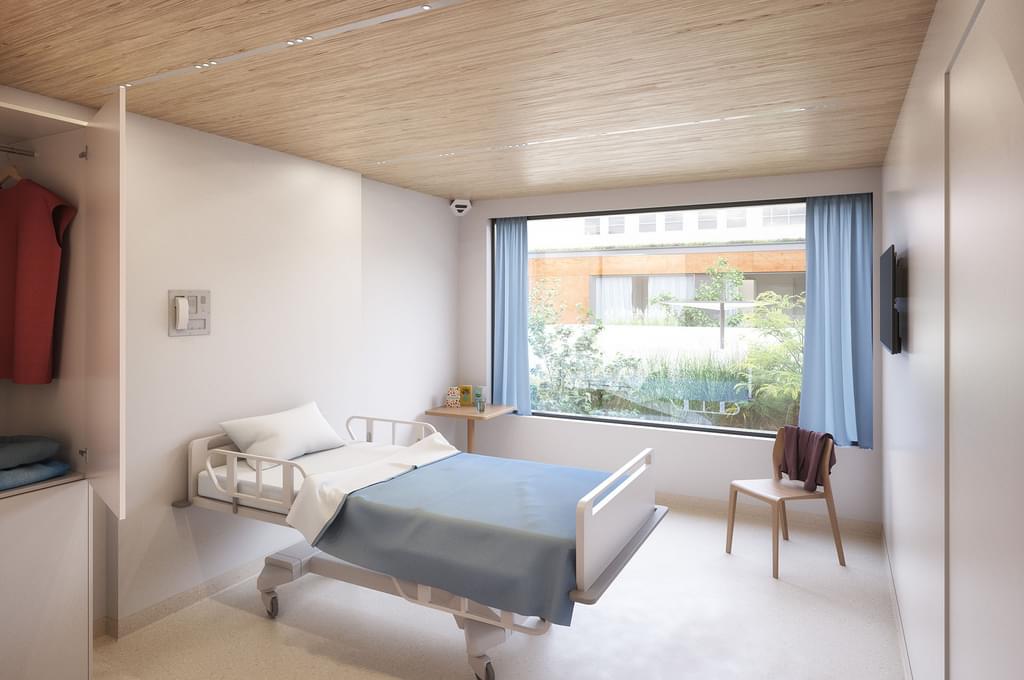
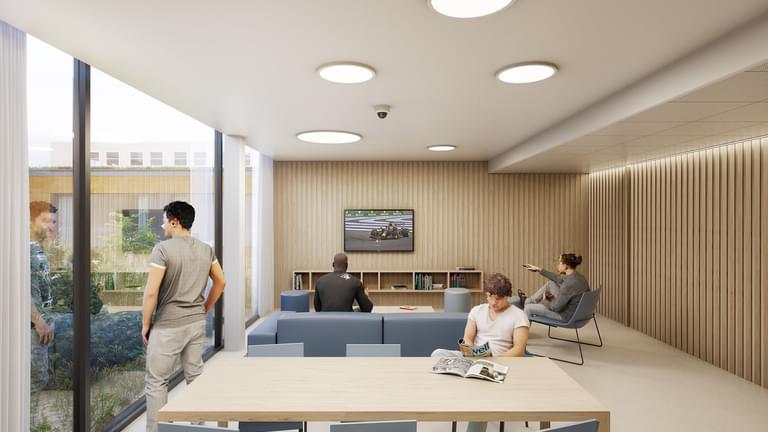
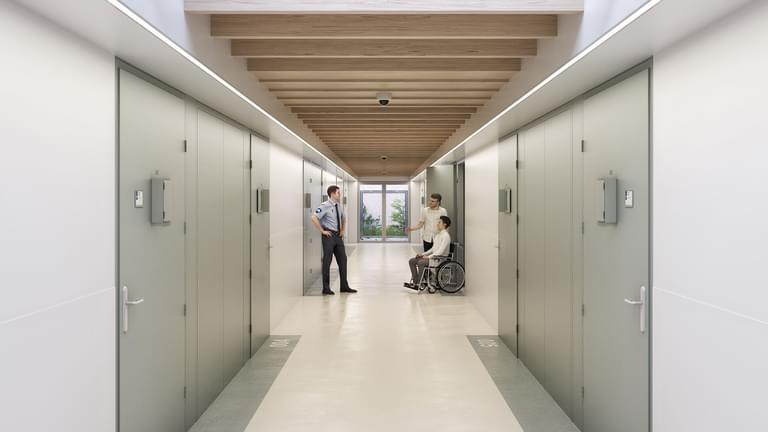
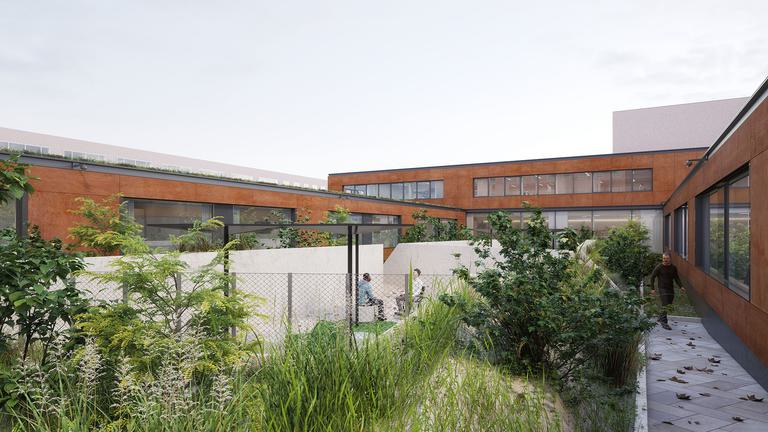
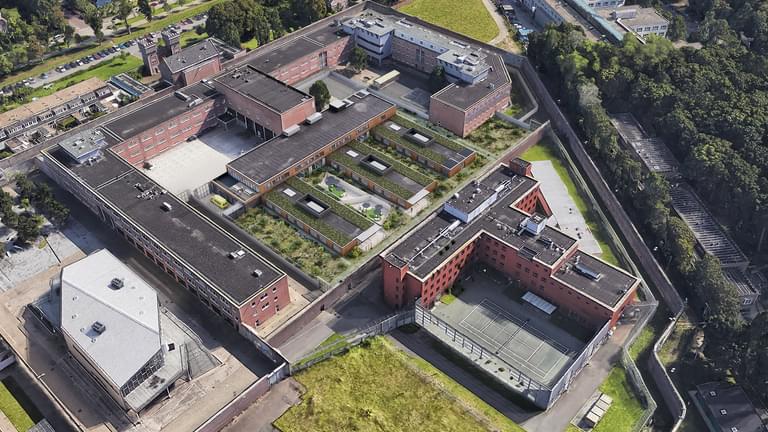
contact
→ Mail bd@cepezed.nl or call our business development team on +31 (0)15 2150000
→ Mail bd@cepezed.nl or call our business development team on +31 (0)15 2150000