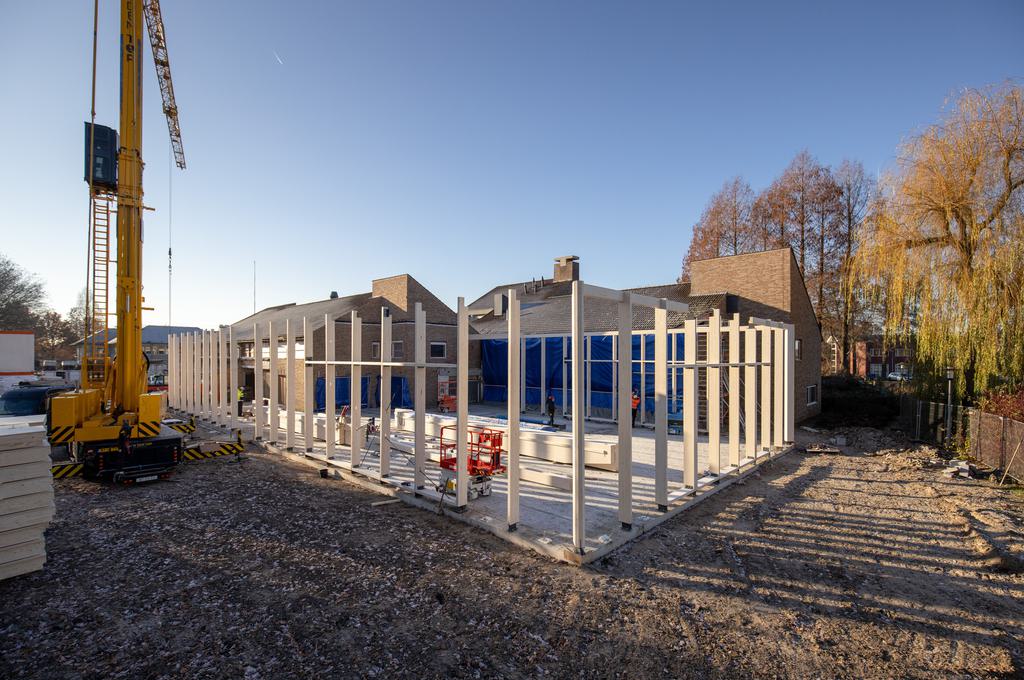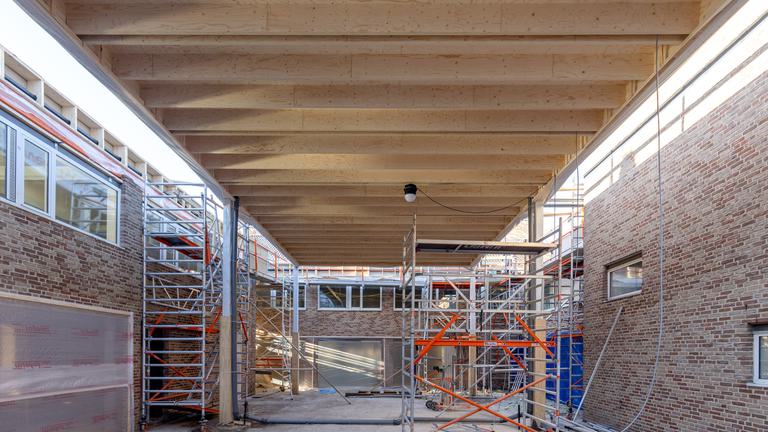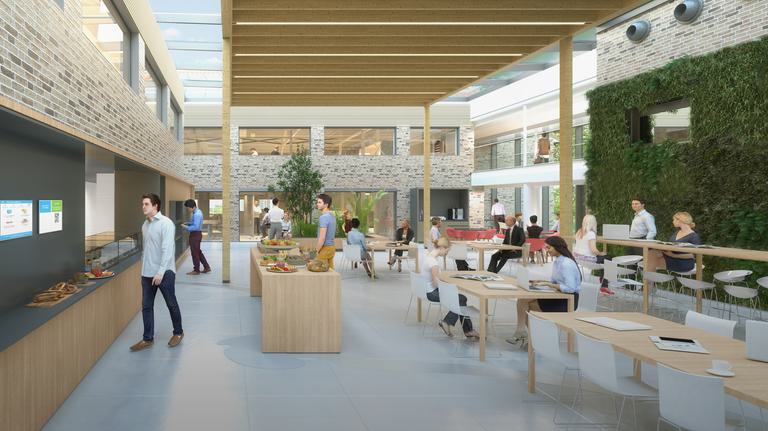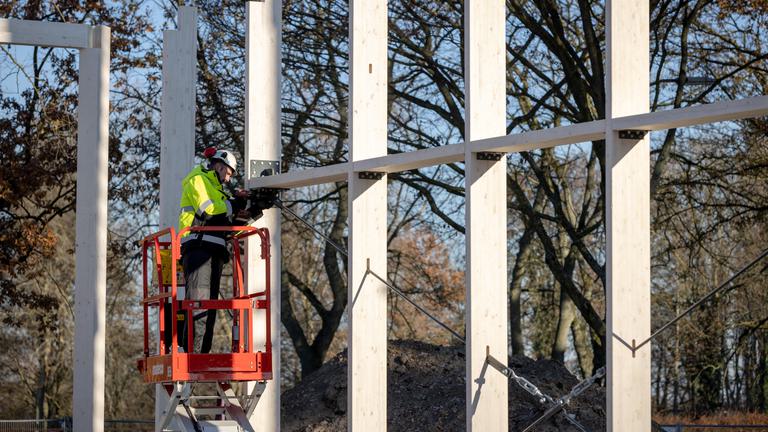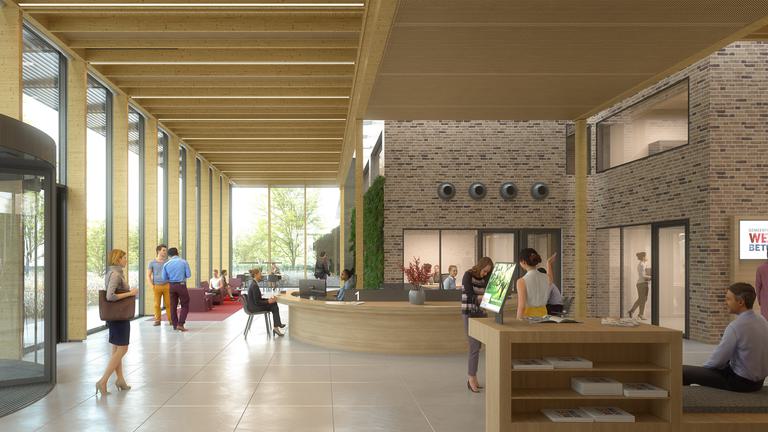Outside becomes inside in the renewed West Betuwe town hall. The courtyard of the old town hall in Geldermalsen will be transformed into a spacious canteen. A new wooden pavilion, which will be attached to the existing building, will include the new council hall. The new building will be made of only wood and glass, creating a soft boundary between city hall and its green surroundings.
completely energy-neutral
cepezed created an extremely sustainable design for the new West Betuwe town hall. The spaces of the existing building have been extended for the new merged municipality with two wooden constructions: a roofing over the former courtyard and a pavilion with the entrance and council chamber. The town hall will be completely energy-neutral, partly through the use of PV panels.
open building
Most of the existing building has been preserved, which also makes this design sustainable. The old council chamber will disappear and some breakthroughs have been made to optimise routing. The existing outer brick walls, with their blended pattern, will soon adorn the inner walls. This will create - by applying a lot of glass in addition to wood - a much more open building than before. With skylights in clever places, even more daylight enters.
interior
cepezedinterior is responsible for the interior design and coorperates with the cepezed architects. The wooden construction, for instance, has been left visible in the interior, structural work is also immediately completed work. Besides the interior, cepezedinterior also inventoried the entire art collection of the municipality of West Betuwe. A number of selected art objects fit in well and will appear in the new, luminous spaces.
More about this project? View Town Hall West Betuwe
West Betuwe town hall turns ‘inside-out’ with new addition
