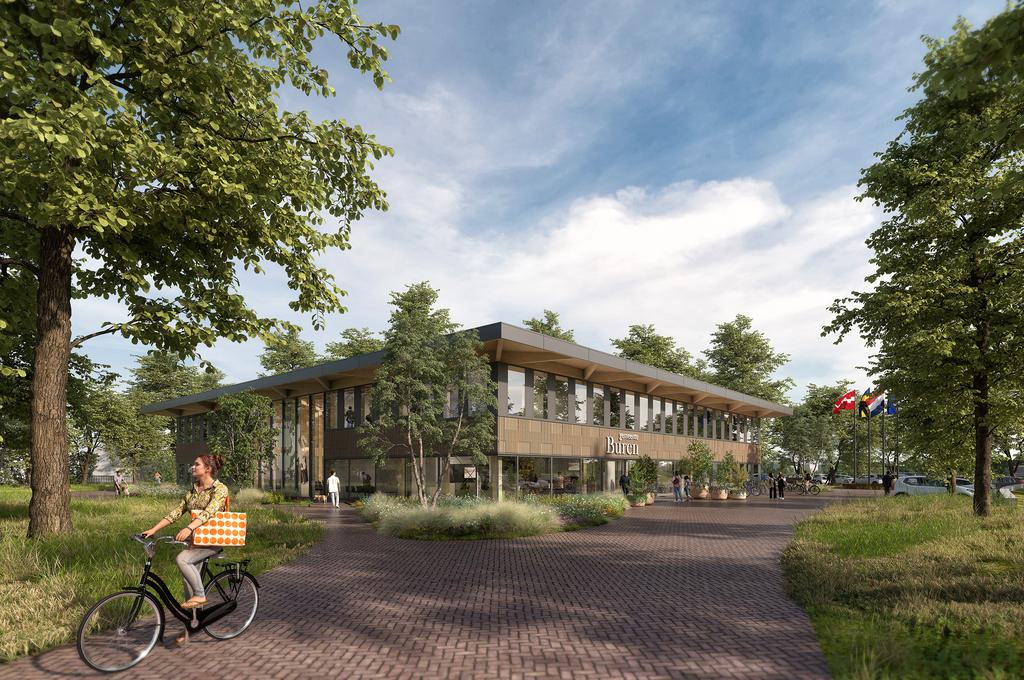The municipality of Buren is exchanging its large, current town hall for a welcoming pavilion set amidst greenery. The tender for contractors began 9th of December, and soon it will be revealed who will build this design by cepezed and cepezedinterieur.
The new town hall will be located in Maurik, close to the old one, which is set to be converted into apartments. By designing an all-around building, we are making the most of its park-like surroundings. The façades will feature alternating glass and bamboo strips, with the timber load-bearing structure left visible, and the roof extending into a wide overhang. Its friendly appearance clearly signals that this is not a formal town hall but truly a ‘house of the community’.
The building will have two storeys, though some spaces will be double-height, crowned with skylights in a playful diamond pattern. A folding wall allows the ‘work café’ to be merged with the council chamber, creating a larger space when needed. The council chamber itself features a double-height glass façade offering spectacular views of the surrounding landscape.
The redesign of the immediate outdoor space prioritises biodiversity and ecology. An ecological bank will be created using sheet pile gabions, and the new parking spaces will use repurposed existing paving bricks. The pathways will meander around large planting beds and extend right up to the façade, further enhancing the pavilion-like character of the town hall.
community pavilion for buren


