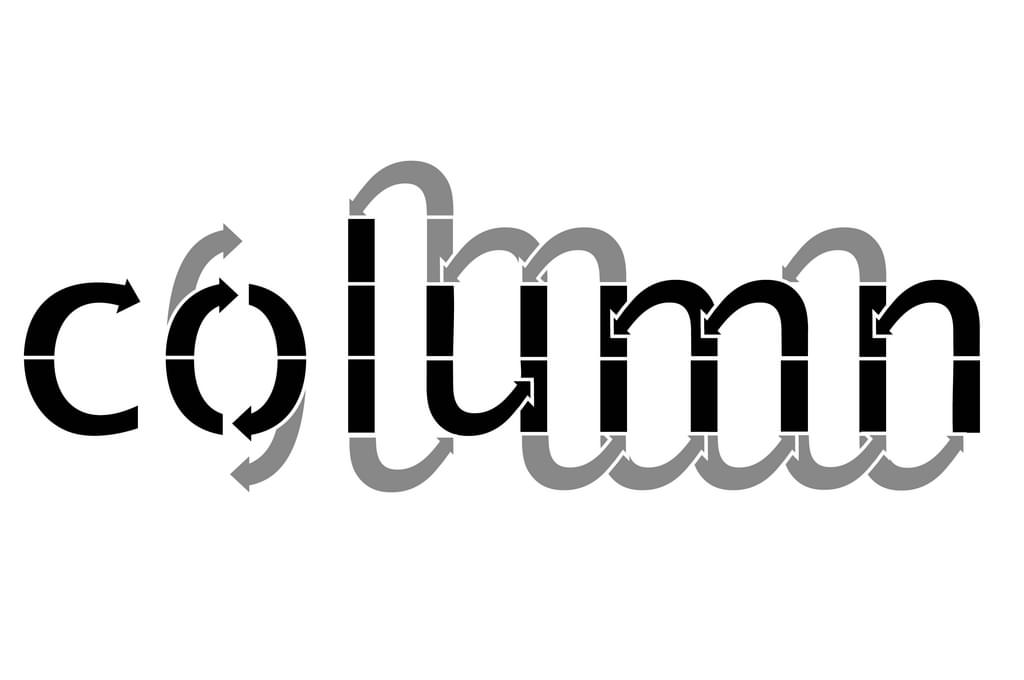Fields of material waiting for an application: in these times of nitrogen constraints, climate change, rising construction costs and resource shortages, such a resource surplus represents a promising prospect. Indeed, this surplus can be put to use right away today.
The Dutch building production of the past 70 years has largely consisted of overweight concatenated constructions, not detachable and hardly adaptable. The prefabricated building elements which were used, are cast-on and certainly not intended for reuse and dismantling. Yet these buildings - obsolete and often vacant - are an interesting source of building materials, if you manage to unlock them.
Surprisingly, it turns out that even the most unruly concrete columns can be sawn into reusable parts. We learnt this at the former provincial government building of Gelderland, where, working closely with a specialised dismantler, we removed, measured, registered, modelled and carefully erected load-bearing facade elements, hollow-core slabs, staircases et cetera.
Designing with this is complex, but fits well with our box design methodology with lightweight, prefabricated building elements, assembled on site without welding or pouring. from day one, the designer of a circular building plays chess on several boards and levels at the same time: the spatial organisation, the urban integration and the technical application of the available components.
Each component has its own dimensions, character and assembly method. This requires an open mind for opportunities and an undogmatic design attitude. Can the surplus be used cleverly, allowing you to build more efficiently with the same building components? Can obstacles be turned into strengths? And what will your intermediaries be, both spatially and literally, in terms of technical connections?
Circular architecture must be more than a collage of 'found' materials. It must compete with new buildings in terms of technical, energy and comfort performance. But above all, it is the sophisticated utility value, with adaptive floor plans, and timeless aesthetics that make these buildings very future-proof.
Ronald Schleurholts
architect-partner cepezed
Cobouw, 8 november 2022
building material surplus
