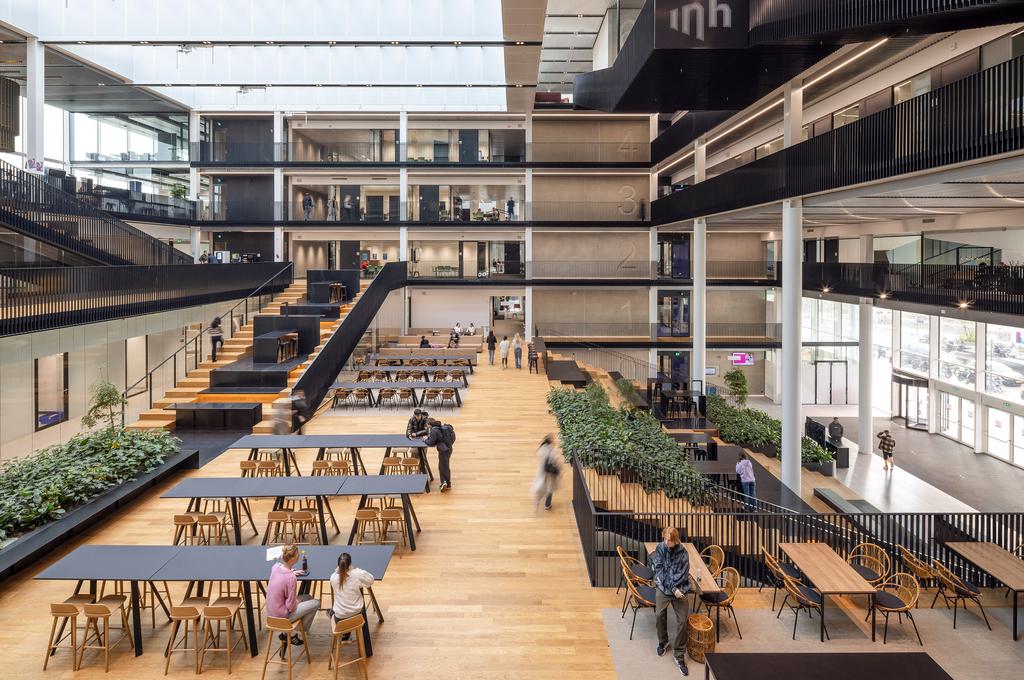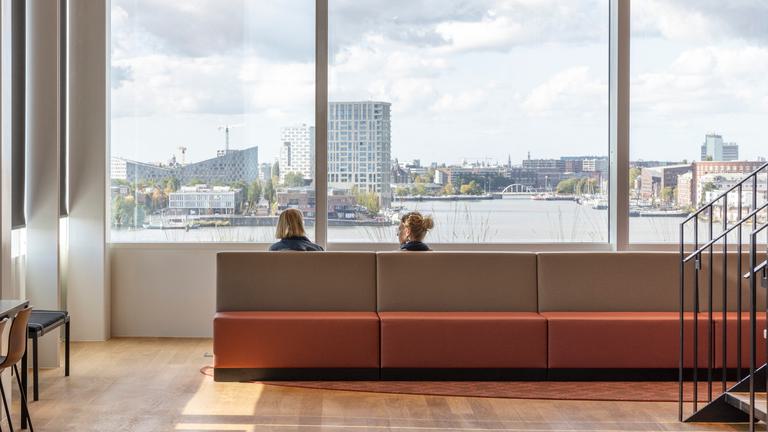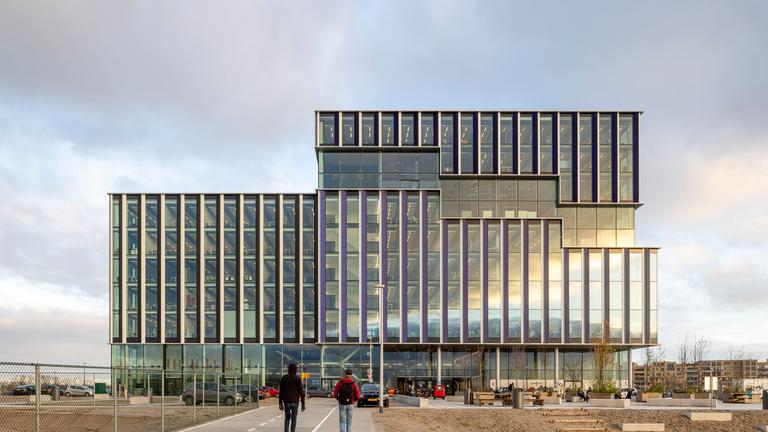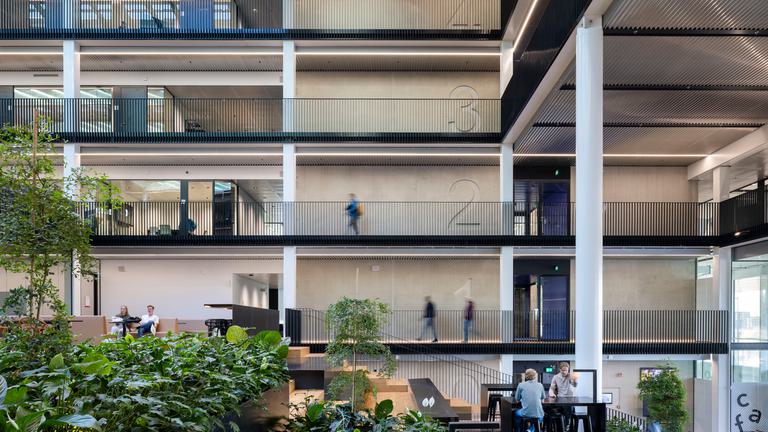A school building spanning 30,000 square metres of floor space, designed for 7,000 students, is practically a village in itself. This concept was the very inspiration behind the design. Just like an Italian hill town, a staircase-route meanders through the building, climbing via the central atrium to the ninth floor. Along the way, spaces vary from cosy seating areas, workspaces, and coffee corners to educational departments and a large rooftop terrace.
a promise fulfilled
Based on the experiences of the teaching staff, the promise of a "school as a village" has been fully realised. "The atrium in the heart of the building feels like a buzzing hive of activity. Surrounding it is an outer layer of quieter spaces for individual programmes, which creates a pleasant contrast. We now feel a much stronger sense of belonging to Inholland than we did before, being spread out across different locations. Collaboration happens naturally here," one lecturer shared. "The variety of spaces in this building makes it perfect for organising small and large educational or professional events," added another. "When I host visitors, I feel proud. The facilities are fantastic, and the views are spectacular."
prominent landmark
The Sluisbuurt is a brand-new neighbourhood on the IJ River in Amsterdam, featuring a diverse and highly urban programme. As one of the first buildings to be completed and occupied, the university has already added vitality to the area. Once the public spaces are fully established, the school stands prominently on a square with a basin, close to the ferry. Public functions on the ground floor strengthen its connection to the neighbourhood. A branch of the public library is located on the left corner of the square, while a café occupies the right corner. The wide, covered recess at the entrance also forms a welcoming gesture to the community.
Inholland amsterdam functions exactly as intended


sustainably in amsterdam
The City of Amsterdam sets high standards for sustainability, particularly in the Sluisbuurt. Given the area's high-rise and high-density development, there are strict rules regarding green roofs and water retention. Inholland meets all these requirements without compromising aesthetics. In fact, the greenery on the façade and the cleverly integrated pv panels enhance the building’s beauty. Inside, the use of plants is extensive, with green walls and built-in planters along the steel staircase, which winds its way upwards. As a result, the building is nearly energy neutral (BENG). Its open floor plans and modular walls make it easy to adapt to changing educational concepts or student numbers.
setting the tone
Rarely does an architect get the chance to set the tone for a new district on such a scale. For cepezed, this project for Inholland university of applied sciences was a truly unique commission. Thanks to cepezedinterieur’s contributions to the fixed furniture, students and staff felt at home almost immediately. The landscape design was crafted by Delva Landscape Architects, with IMD Consulting Engineers, Galjema Technical Consultancy, and LBP|Sight contributing expertise in structures, systems, building physics, and sustainability. The contractor was a collaboration of Homij - Visser & Smit Bouw.
→ view more on the projectpage


→ Mail bd@cepezed.nl or call our business development team on +31 (0)15 2150000