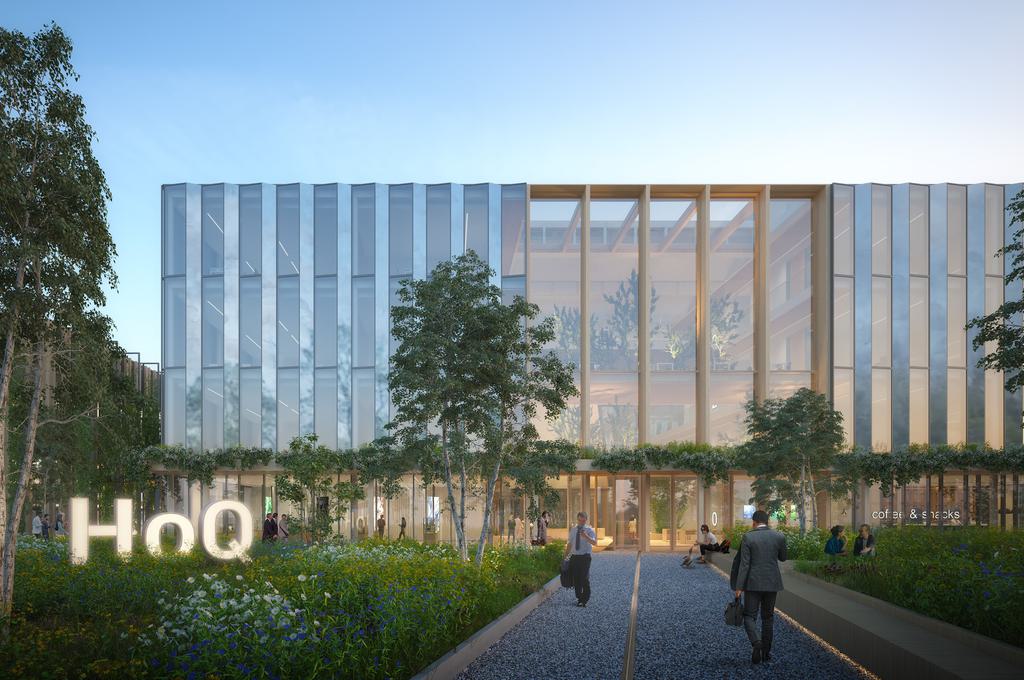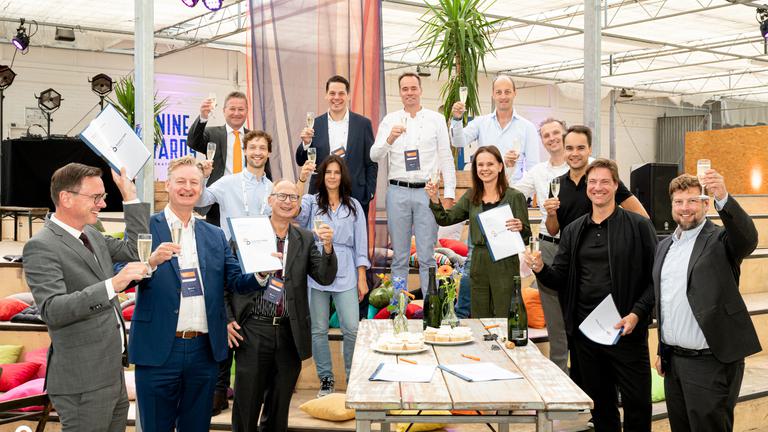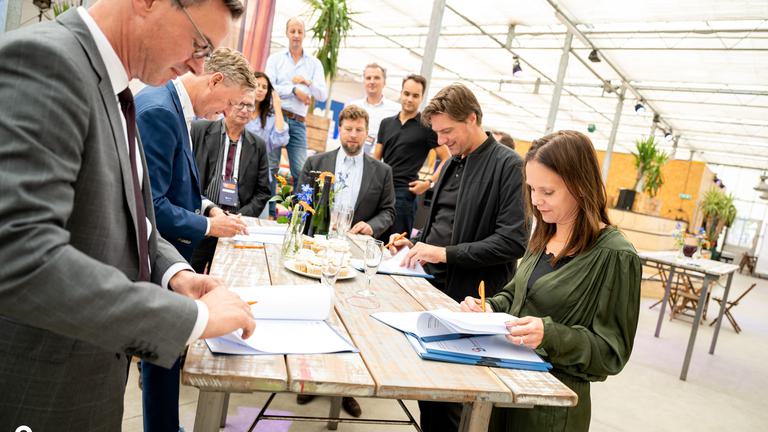cepezed designs an innovative meeting centre and laboratory for Quantum Delta NL. This House of Quantum will soon feature advanced research facilities for quantum mechanics and offer the opportunity to exchange findings and ideas. The House of Quantum will be situated on the campus of the Delft University of Technology (TU Delft), where more buildings designed by cepezed have already been realized.
House of Quantum
The Netherlands has a leading position in quantum science and technology. Quantum Delta NL wants to strengthen and propagate this position with a new accommodation in Delft. Within Quantum Delta, research is conducted in three research lines: quantum computers, quantum networks and quantum sensors. House of Quantum will give visitors the opportunity to become acquainted with the world of quantum mechanics and catalyst programmes in an easily accessible way.
hotspot
House of Quantum will be the heart of Quantum Delta NL. In the words of the organisation itself, it will become a 'hotspot for excellent scientists, engineers and entrepreneurs who take the lead in quantum technology'. There is active cooperation with various Dutch universities and research institutes - including those outside Delft. In addition to top researchers, the building will also accommodate creative start-ups and bigger research laboratories and functions as an international meeting centre for parties within the field of quantum technology.
bouncing laser beams
The characteristic landscape design of the Delft campus, with its sharp angles and diagonals, is extended to the facades. The diagonal lines continue into the interior space, where they accentuate the main routes. The zigzagging main route also refers to the concept of the bouncing laser beams of the laser labs. House of Quantum will be an iconic building with reflective façade panels that mirror the green outdoor space. Closed façade strips are alternated with glass and the façade panels are placed at alternating angles to each other. This creates relief in the façade and has a dynamic effect when viewed from the outside. There will be large glass end walls on both the Heertjeslaan and the side of the green corridor.
quantum experience
On the ground floor, the 'Quantum Experience' displays the most recent research results and the basic principles of quantum technology. This exhibition is already visible from the outside through the inviting, all-sided transparent plinth. Centrally located on the ground floor are the laser labs, which are shielded from daylight. All other research functions, including clean rooms, offices and cryostat and laser laboratories, are housed in the two bays along the side walls. Here, inspiring working environments are created, the so-called 'villages', where companies can work together. In total, there are 12,600 square metres of gross floor area.
meeting and interaction
Between the two office bays is a stepped 'village square' that connects the floors in a flowing movement. The interior design facilitates meeting and interaction: in contrast to the more neutral furnished bays, this is a warm environment, full of daylight and vegetation, executed in bio-based materials.
flexible building
The design of House of Quantum scores BREEAM Excellent. The construction is aimed at keeping the floor plans flexible: the layout of the floor areas can be adapted to the demand for each floor. In addition, the building is easy to expand modularly by twenty per cent. Thanks to the kit-of-parts system, the entire building can also be detached. It is assembled using high-quality prefabricated components, whereby the shell is also the finish, and can, in principle, be dismantled and reassembled elsewhere.
Read more about the project here
International meeting centre for innovations in quantum mechanics



contact
→ Mail bd@cepezed.nl or call our business development team on +31 (0)15 2150000
→ Mail bd@cepezed.nl or call our business development team on +31 (0)15 2150000