The kit of parts of The Green House - a temporary catering pavilion in the Utrecht railway station area - consists of as much circular material as possible. On the floor of the ground floor are paving bricks from Tiel and for the façade, the smoked-glass panels of the former General Knoop Barracks were used. The result is a collage without fraying.
The Green House has two floors, with the kitchen and café-restaurant downstairs, and four meeting rooms and a herb greenhouse upstairs next to a void. The design is closely linked to the transformation of the General Knoop Barracks into government offices. The barracks, located next to the pavilion, was completely gutted. This included harvesting the smoked-glass façade panels that form the outer façade of The Green House. The building structure was even tailored to their size. The supporting structure of The Green House consists of steel and wood and can be completely dismantled and rebuilt elsewhere. Due to the lightweight construction, no foundation piles were needed.
On the ground floor, reused clinkers from Tiel lie on an insulating sand deck. The upper floor is finished with recycled wood. For the closed facade parts, wooden insulation panels were used on the inside. The roof of the pavilion consists of light steel plate, which is perforated on the inside for acoustic reasons. Other sustainable aspects include a plant wall for air filtration and solar panels on the roof. The operator is also as circular as possible, with armchairs made of recycled PET bottles and a leased lift.
→ read more about The Green House
→ return to overview
kit of parts circulair
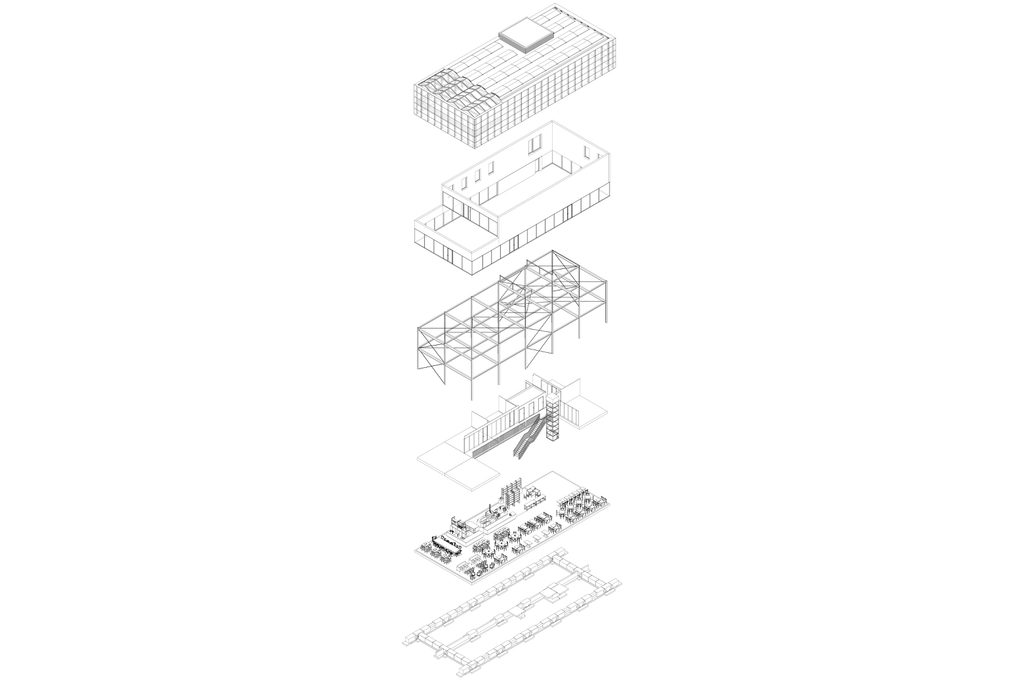
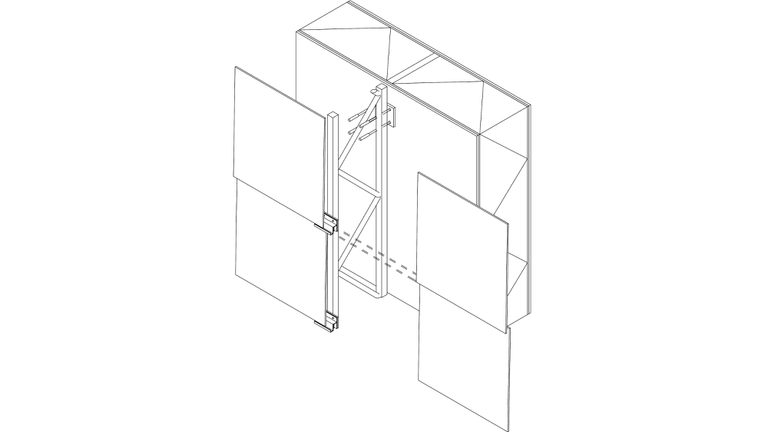
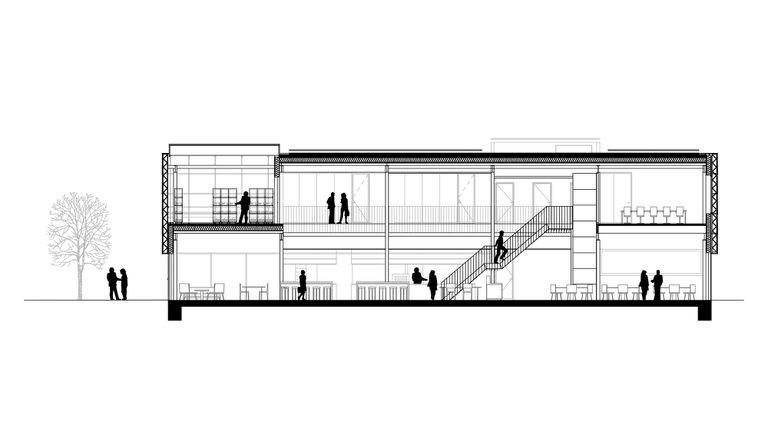
The Green House is not cepezed's only circular project. For the city of Oss, for example, we design a circular cultural centre for theatre De Lievekamp, among others, for which we use parts of the dismantled Zuiderstrandtheater that used to be situated in Scheveningen. In Heerde, Lagemaat is building a circular centre designed by cepezed, in which elements of the dismantled Provinciehuis of Gelderland are used, among others. And the Vrije Universiteit in Amsterdam, while demolishing its huge, former building for mathematics and physics, is preserving its AB wing, which will be given a new function. This AB wing will be rebuilt with usable elements from the other wings and other circular materials.
read more about Heerdre
Flexible design process circular centre: ‘build with the bricks you have’
read more about AB-vleugel:
demolition and renovation of amsterdam university building is a pilot project on reuse
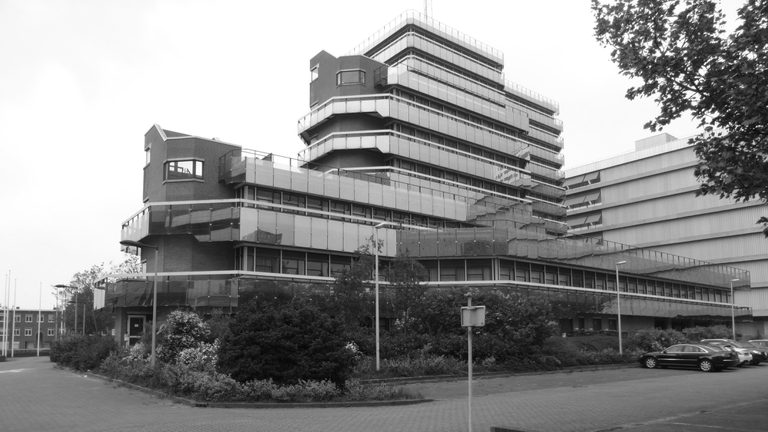
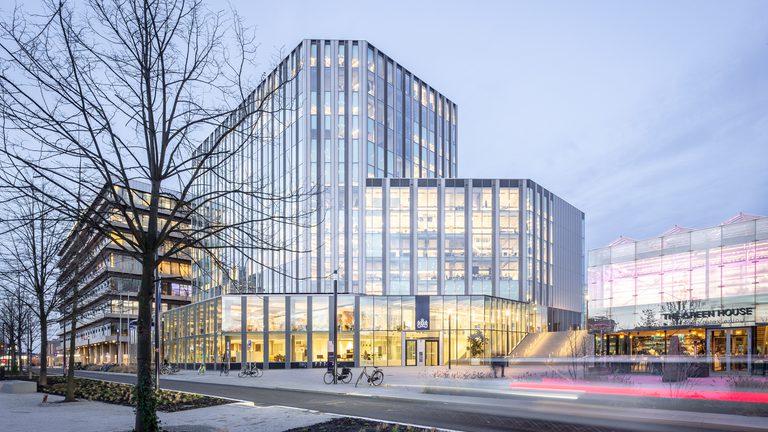
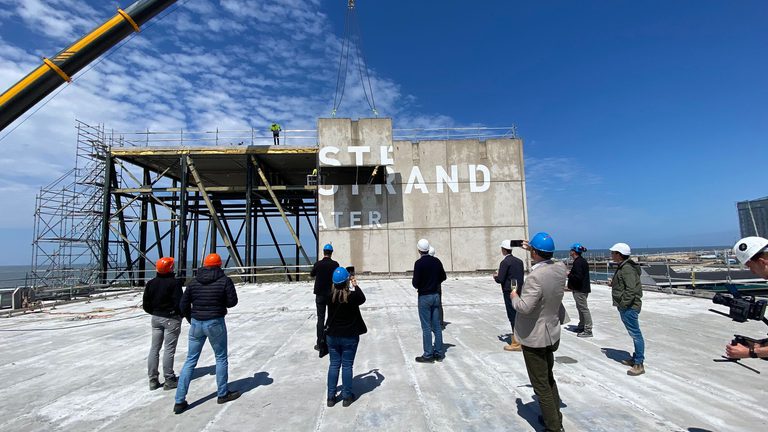
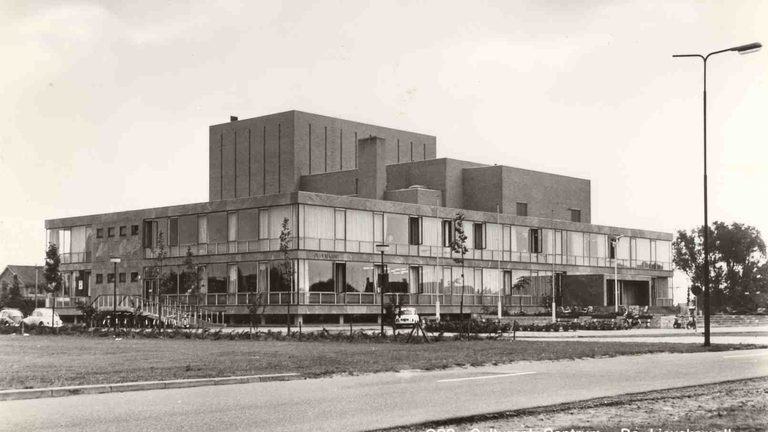
→ Mail bd@cepezed.nl or call our business development team on +31 (0)15 2150000