In 1993, after a period of proficiency exercises in renewal, cepezed got the chance to build a double house on a free plot on the outskirts of Delft. In this much-discussed and prize-winning design, the constructive beams per residence run diagonally in three bays. The choice of steel keeps the details slender and guarantees dimensional stability, which is important for assembly.
On a long diagonal in the longitudinal direction stands a multifunctional, room-separating three-storey structure. It houses the bathroom, toilets, cupboards, kitchen and all pipes. The staircase also runs along it. The two demountable houses under one roof proves that a visible construction in a house creates a beautiful high-tech aesthetic. The quirky choice of a construction with diagonals produces an exciting, high space on the garden side. And at five months, the construction time turns out to be much shorter than conventional construction. This is due to the fact that elements for the construction, interior and façade are produced simultaneously.
The two demountable houses under one roof led to the foundation of cepezedbouwteam. This cepezed-affiliated bv focuses on construction management for a kit of parts design. Important proficiency exercises for the design of the two demountable houses under one roof were the industrial housing system that cepezed designed for HEIWO in 1980, and the detached house under the Housing Act of 1986, for the municipality of Haarlem. The skeleton and skin together give the housing law house sufficient structural rigidity, just like in the aircraft and racing car industry.
→ read more about two demountable houses under one roof
→ go back to the overview
kit of parts prototype
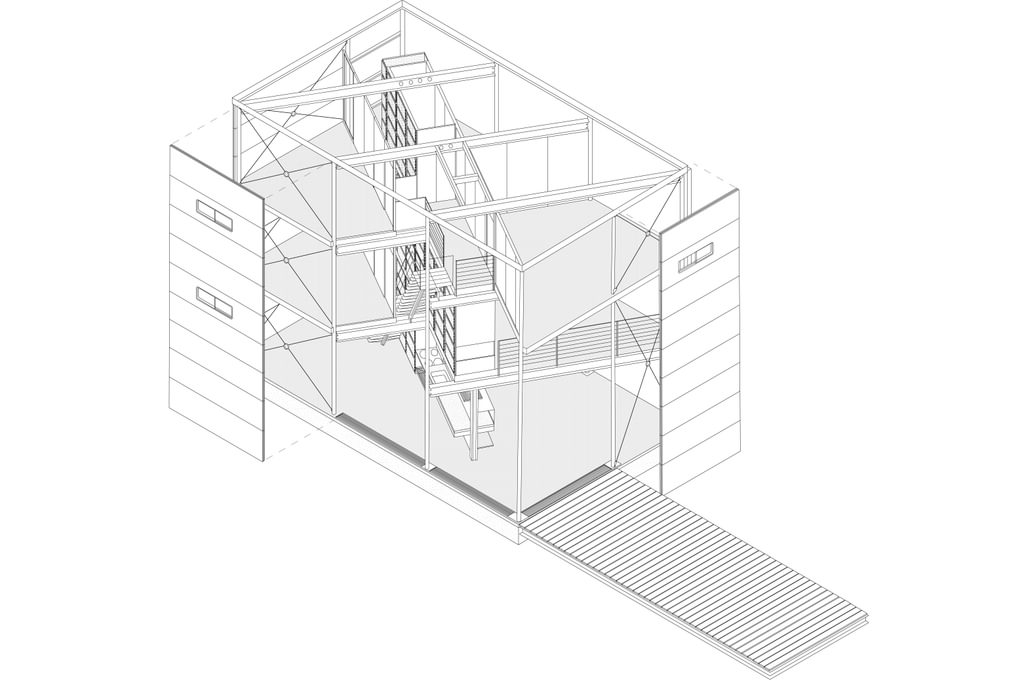
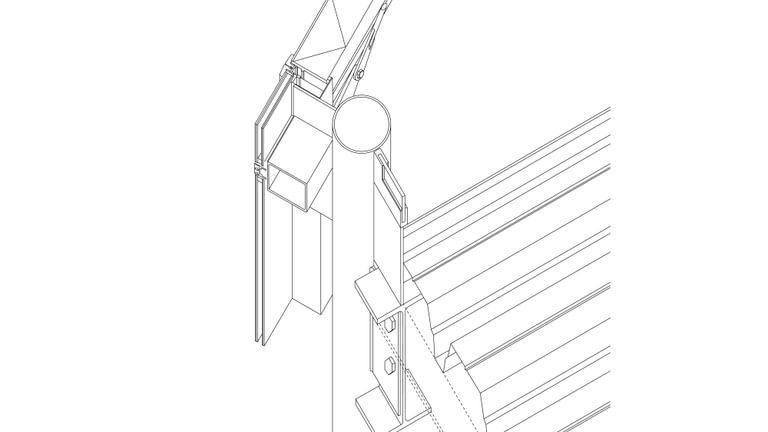
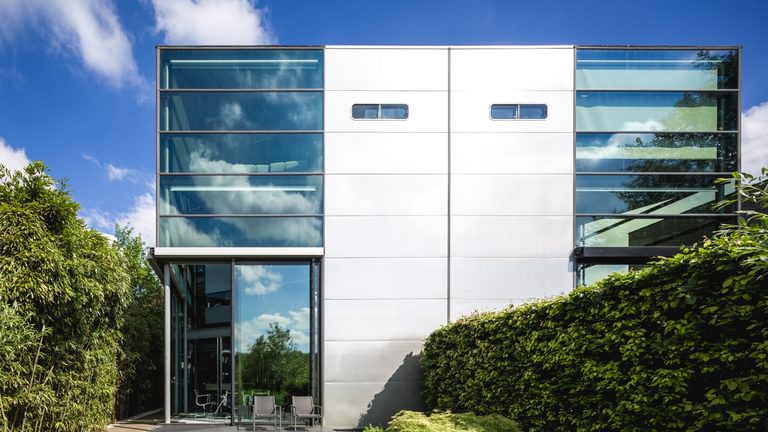
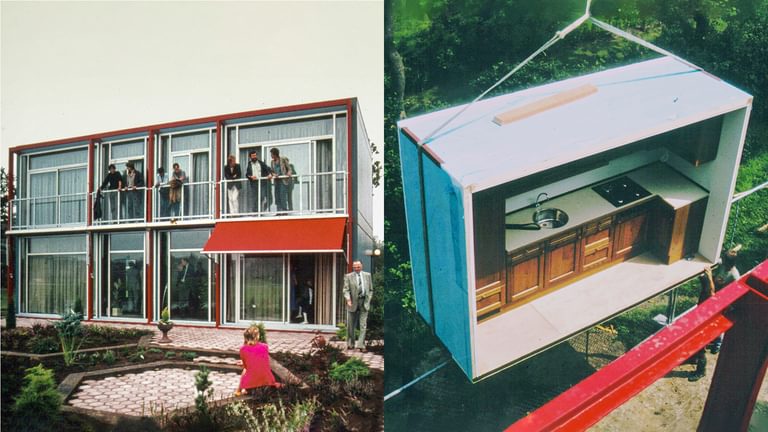
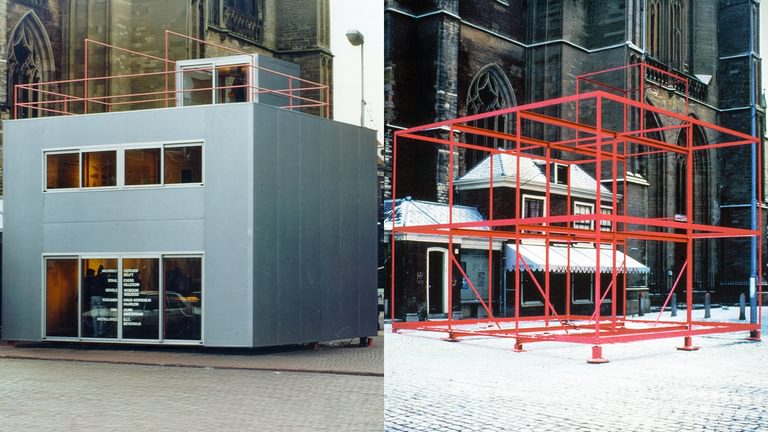
contact
→ Mail bd@cepezed.nl or call our business development team on +31 (0)15 2150000
→ Mail bd@cepezed.nl or call our business development team on +31 (0)15 2150000