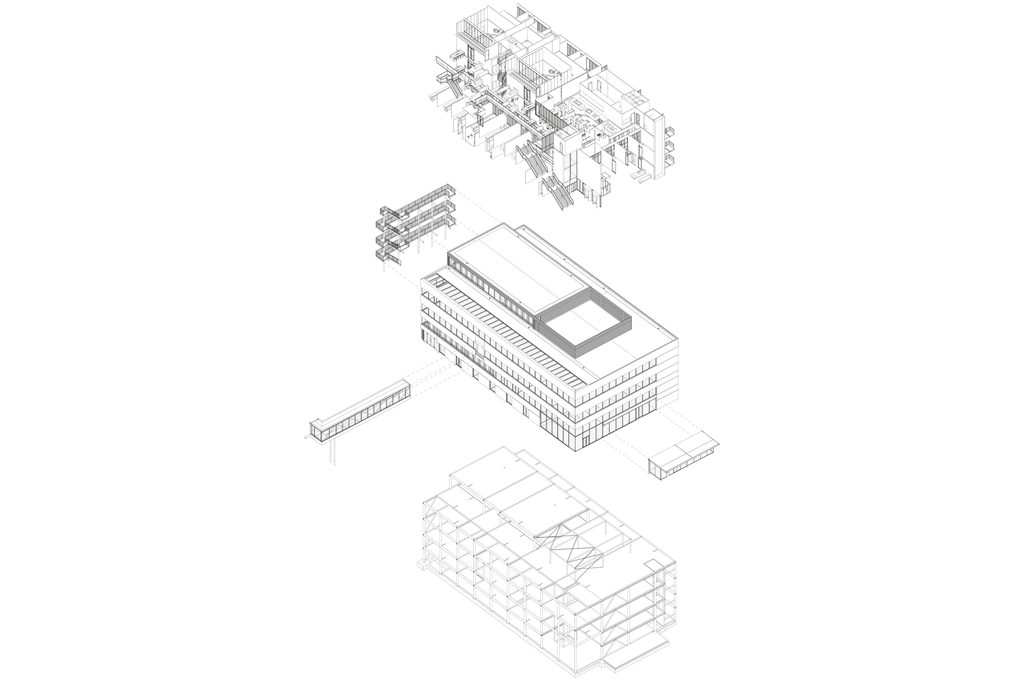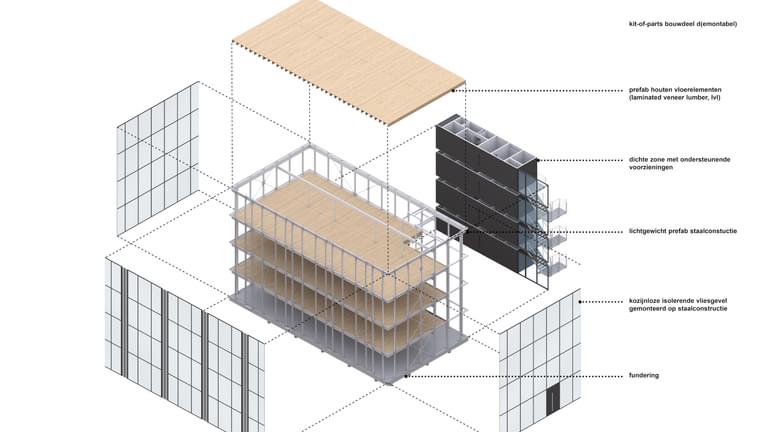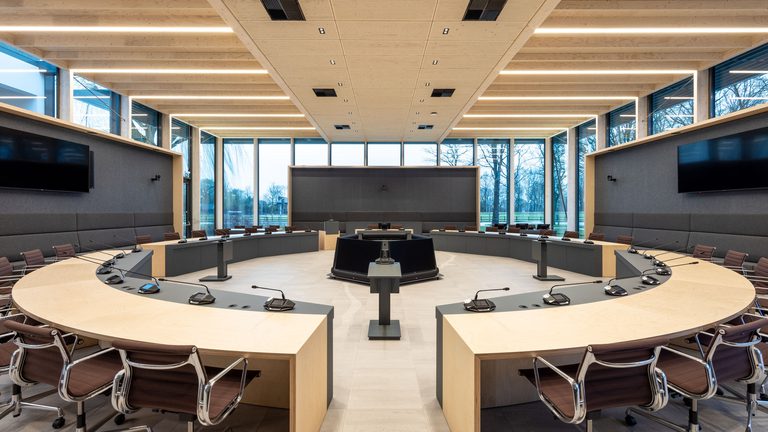Although it was a temporary building, the court function required a representative character, a specific organisation and a high level of security. cepezed solved this as generically as possible, so that the layout and appearance would not interfere with future functions. The building includes courtrooms and holding cells, and has a spacious, bright reception area. Including the public gallery, it has four floors. Movements of the public, arrestees and judges remain separate. After five years, the building was given a new function as a business and education building on the Innovation Campus Kennispark Twente. Steel columns, toilet bowls, stair sections, facade cloth, doors - all parts moved to Enschede, down to the smallest elements. Especially for this building, cepezed designed, together with IMd raadgevende ingenieurs, a hollow-core slab with a demountable head, so that these were also remountable. cepezed collaborated closely with cepezedprojects, contractor Du Prie and demountage company Lagemaat. In reality, they were pioneers, as with a remountable building, different financial risks apply than usual. For example, the new owner was not found until after the building had been realised in Amsterdam.
kit of parts remountable






