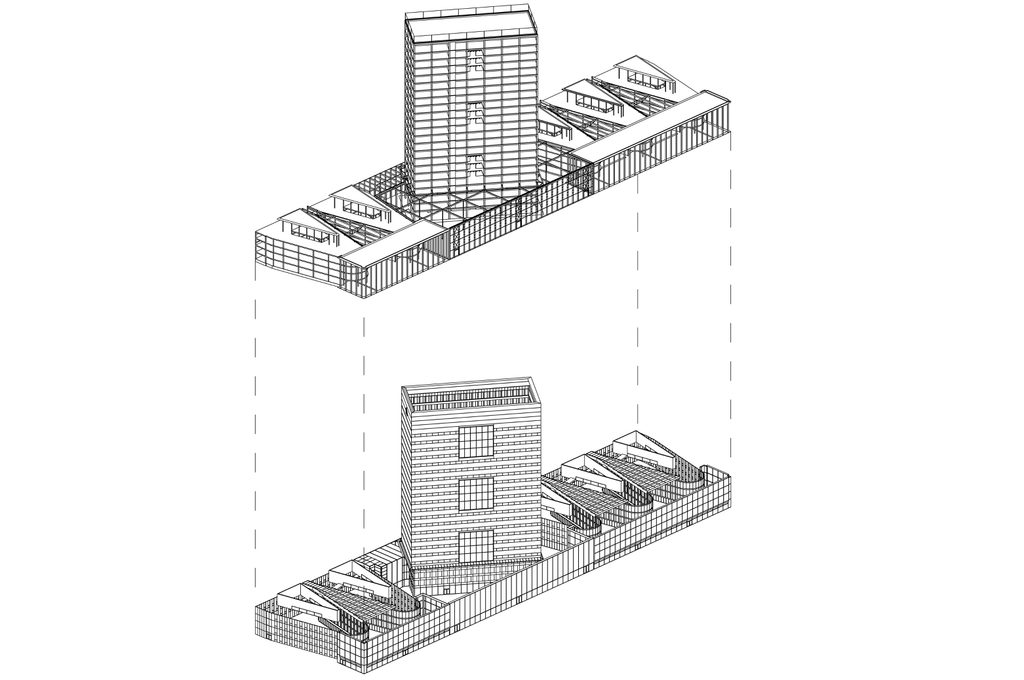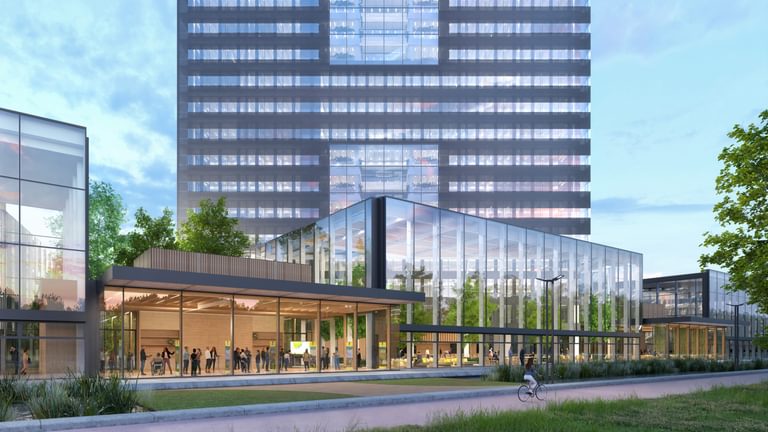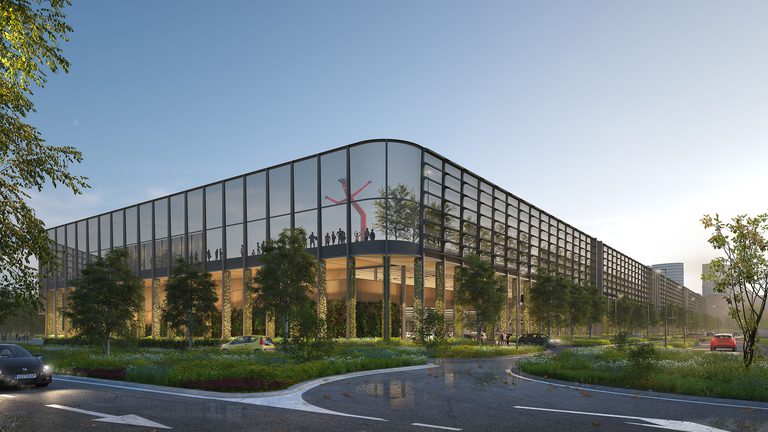Westraven stands between the canal and the motorway in Utrecht-Zuid. The large conservatories of the low-rise are oriented towards the water. They link five triangular volumes with smaller spaces, two on one side and three on the other side of the tower. The low-rise is a maximum dry-mounted construction box. Installations are placed in the floors and modular walls make the floor plans flexible. The tower was gutted and fitted with five vides. Against the existing balconies came a second façade of fibreglass fabric, at the time an unprecedented and spectacular innovation. Although the tower looks dark from the outside, light and views are omnipresent inside. Modular climate ceilings were placed between the existing, concrete floor beams, further improving the indoor climate. In 2023, cepezed was again commissioned to make a sustainable renovation and spatial adjustments. The kit of parts turned out to be perfectly suited for this. The entrance and restaurant are enlarged, security zones change, and the number of work and consultation spaces increases and becomes more diverse. Facade sections or structural elements that are removed are given a new function elsewhere in the building.
kit of parts scalable






