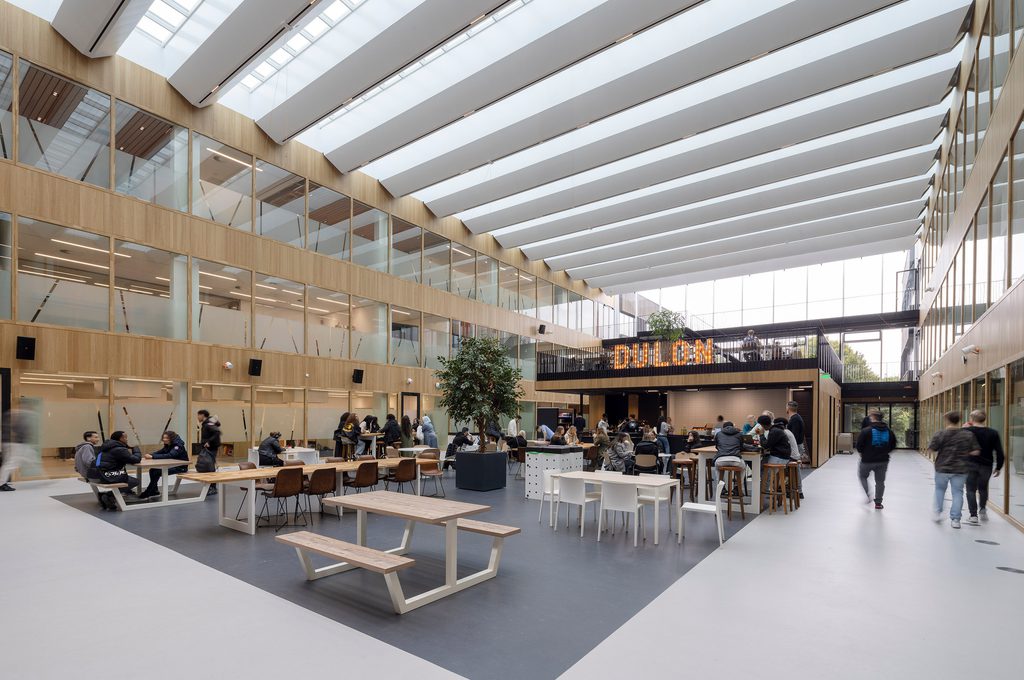Students at Dulon College in Ede enjoy a new building this academic year. Altough technically, it’s their old building: the three-storey vocational school was made more sustainable and stripped back to its structural frame. The new and expanded Dulon College now accommodates nearly 3,000 vocational students and 300 staff members.
façades
The sleek façades of Dulon College give little hint of the existing frame hidden behind. Panels of aluminium with irregular ribs create a unified look alongside the mostly glass façade. The large ground-floor windows act as a showcase, providing a view into the “practice street” where trainee woodworkers and hairdressers hone their skills. Practice-based education requiring more privacy, such as nursing care, which is located on one of the upper two floors.
large, light-filled atrium
The building’s layout gained much clarity through the addition of two connections at the ends of the three wings in the existing E-shaped floor plan. These extra links establish clear navigation throughout the building. One connection is a wide, three-storey corridor with a fully glazed façade. Between the wings, this leaves room for a garden, with views of the surrounding greenery through the corridor. The other connection is part of the atrium—a new construction with a saw-tooth roof that extends from the entrance between the wings.
playful in a mature way
The Dulon College interior has been completely updated. The colour palette is primarily white, grey, and black, complemented by light wood, various panels, and a bold colour accent, such as the locker walls. Colours are derived from the Dulon logo and are linked to specific study areas, helping students navigate the building. Even the reception desk at the entrance has its own distinctive colour. This bright yellow feature, with asymmetrical rounded corners, contrasts with a grey floor beneath a ceiling of wooden slats.
Such combinations are characteristic of the design, which, thanks to the precise finishing of corners and spindles, is playful in a mature way and creates an inviting space.
→ Read more about the project here
showcasing what’s possible in ede


