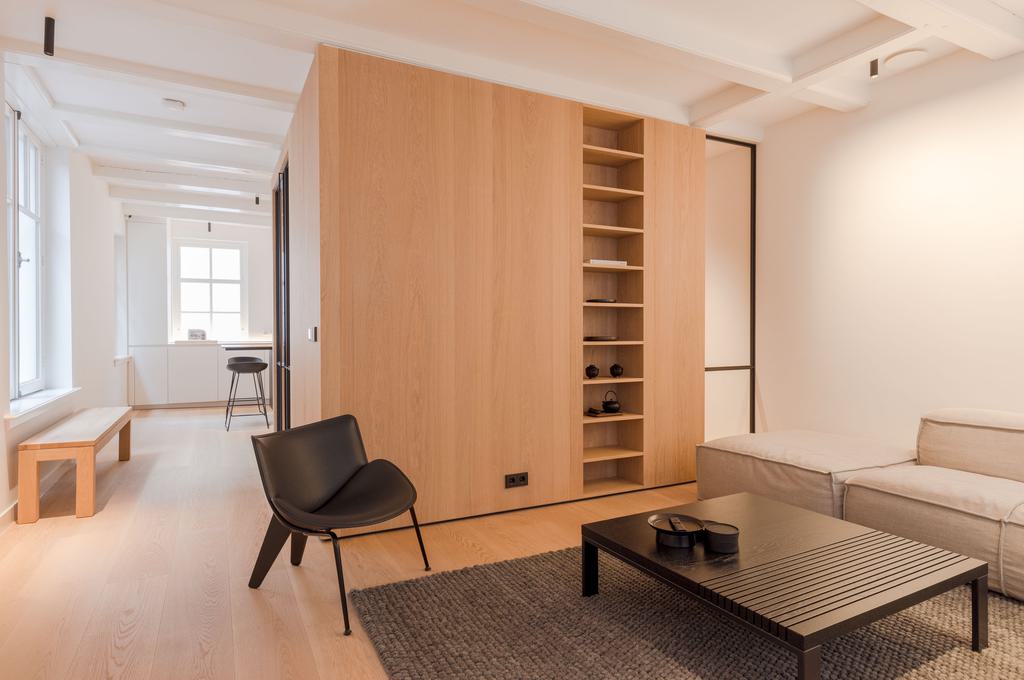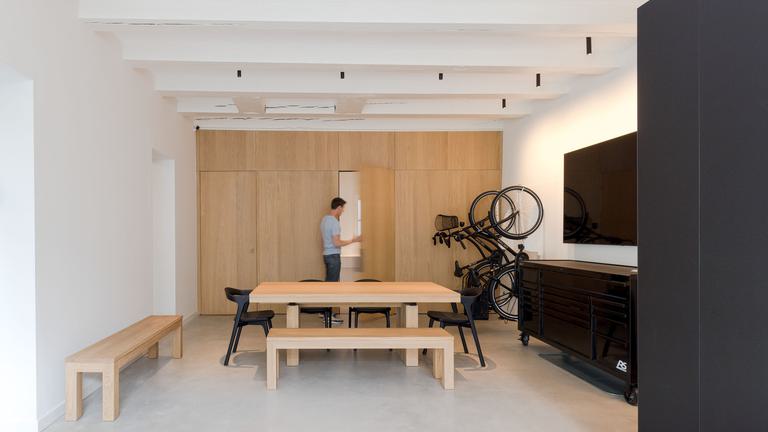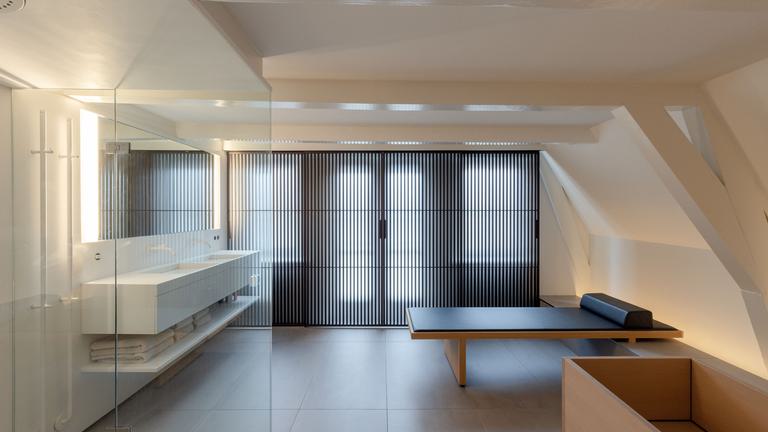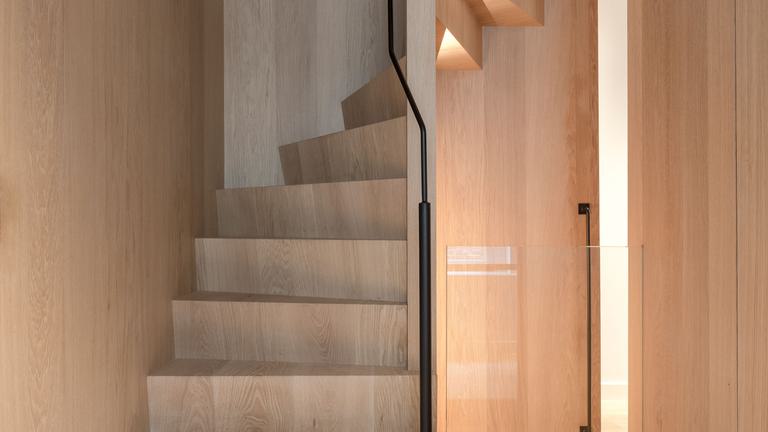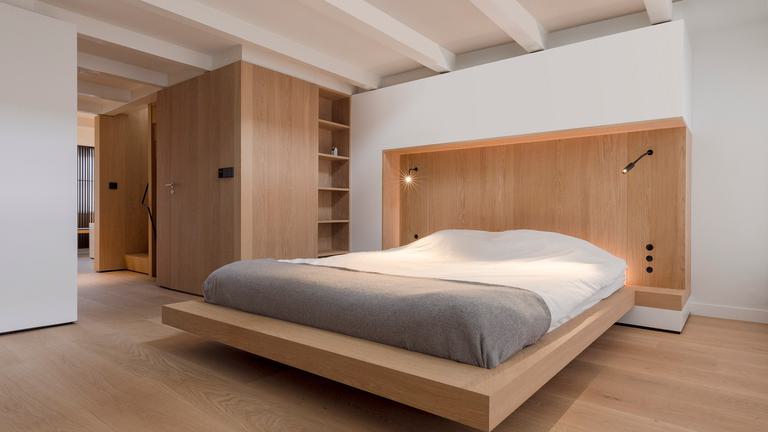With a compact design, cepezedinterieur presents its own business card in an eighteenth-century canal house. In stylistic terms, the new interior is best described as 'Japanese minimalism'. The handmade staircase is an eye-catcher. The smart clustering of functions saves a lot of space and allows daylight to enter in the best possible way.
contrast
In the design, existing elements such as windows, beams and rafters are strictly separated from the modern, new interior. This way, both elements do justice and it becomes a pleasant house with a readable history. The addition of oak veneer, glass and white surfaces brings tranquillity and increases the contrast with the monumental elements.
escherian staircase
The stairwell at the heart of the upper house is designed as a compact, connecting and organising piece of furniture. With its oak veneer finish, it visually links the second floor to the attic. Other functions, whether visible or not, have been incorporated into this 'furniture' as much as possible. For instance, it contains a toilet and heat recovery system and the exterior functions as a bookcase. The beautiful, expertly finished bottom and top of the steps creates an escherian effect.
craftsmanship
cepezedinterieur worked together with ISSOS and DABT, for this private assignment, among others. The interior is assembled from prefabricated elements, exactly to size. The design shows craftsmanship and nicely complements the office interiors, schools and government buildings in the cepezedinterieur portfolio.
Interested in more? View te project page Interior Canal House Amsterdam.
Monumental Amsterdam canal house breathes modern, Japanese style
