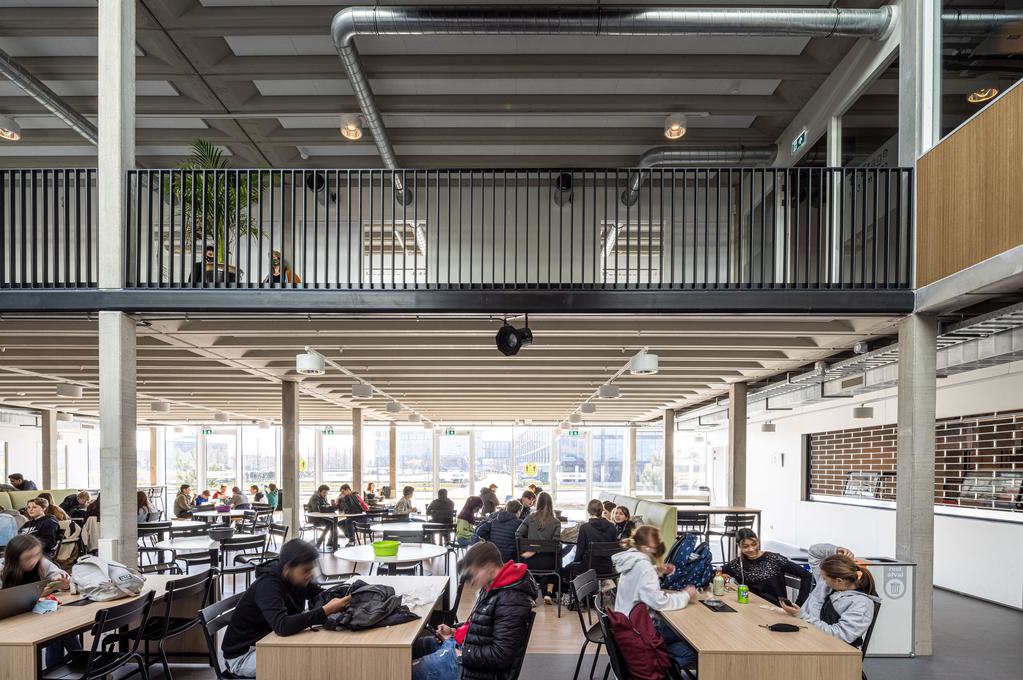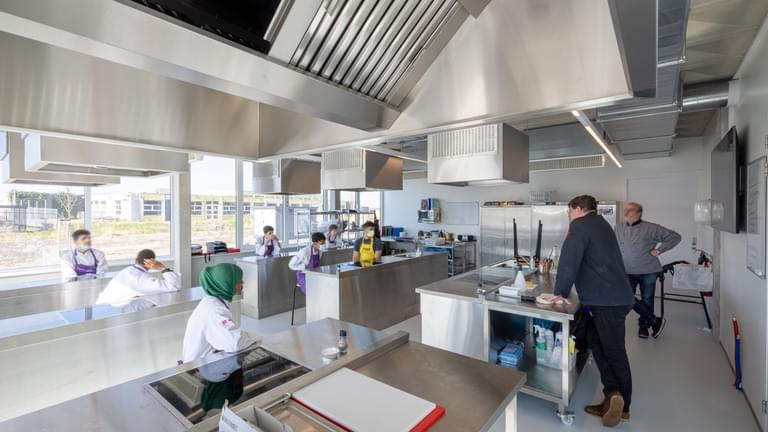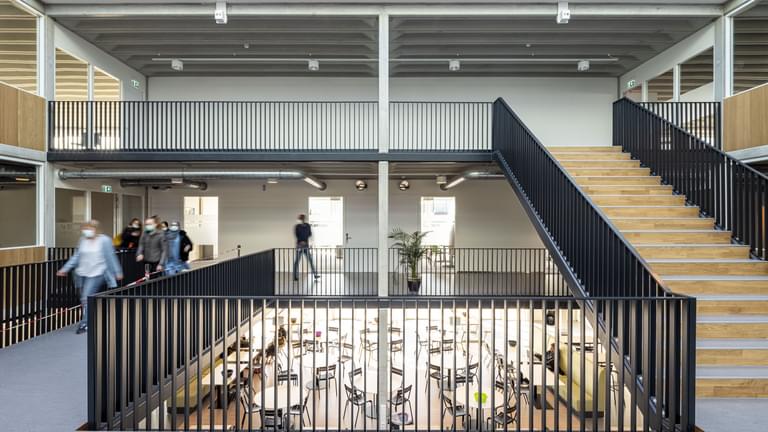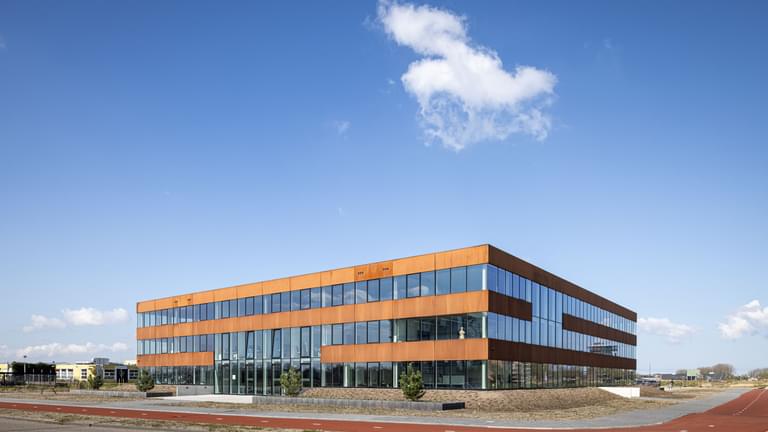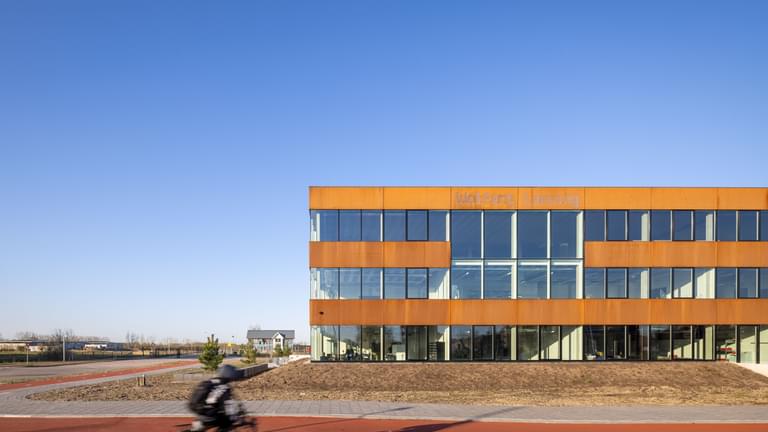In Bergschenhoek, the Wolfert Lansing school building designed by cepezed and cepezedinterior has been opened to students. Due to the corona measures, a festive opening will be delayed. The school building is over 5,500 m² in size and three storeys high. The design has a bold appearance with the corten steel parapets and delivers a high sustainability score.
Alderman Jan Willem van den Beukel: “The sustainability aspects of this new school building tie in very well with the sustainability goals of our municipality. It is one of the most sustainable school buildings in the Netherlands.” This has been achieved, among other things, by installing a thermal storage system, sun protection roof covering and solar panels. The building is all electric as well.
precast concrete system
For the construction of the building, we used the modular, beamless concrete construction system CD20, with prefab columns and floor slabs. This system made construction fast and efficient. The main structure is easy to expand and floor areas can be (re)arranged flexibly; both a guarantee for the future value of the property.
The CD20 building system consists of slender columns measuring 20 by 20 cm, in combination with large floor slabs of only 20 cm thick. Integrated steel fastening elements speed up installation. And the prefab method reduces construction waste, which is very environmentally friendly.
total engineering team
The design was realized within a total engineering contract. The team consisted of IMd Consulting Engineers (construction), Galjema (installation technology) and LBP | SIGHT (building physics and sustainability) and cepezed and cepezedinterior (architecture, interior design and design coordination). Construction was in the hands of main contractor Van Zanten Bouw and ME-services contractor BRI.
new school building wolfert lansing taken into use
