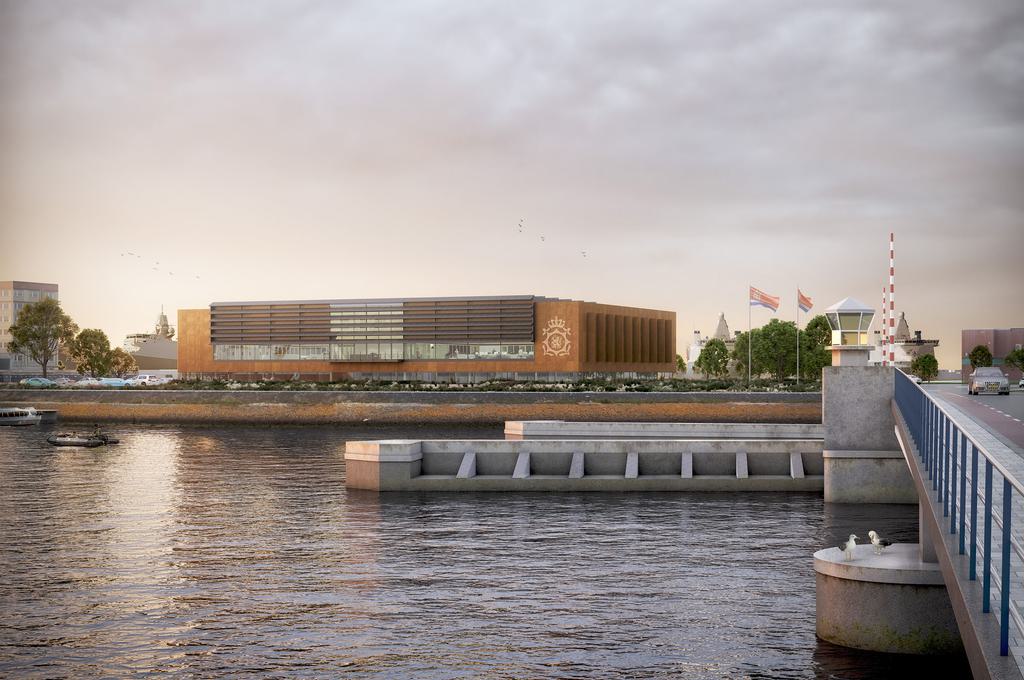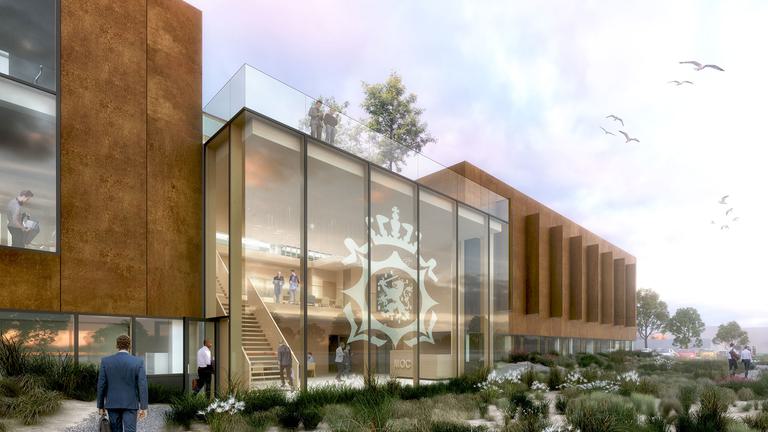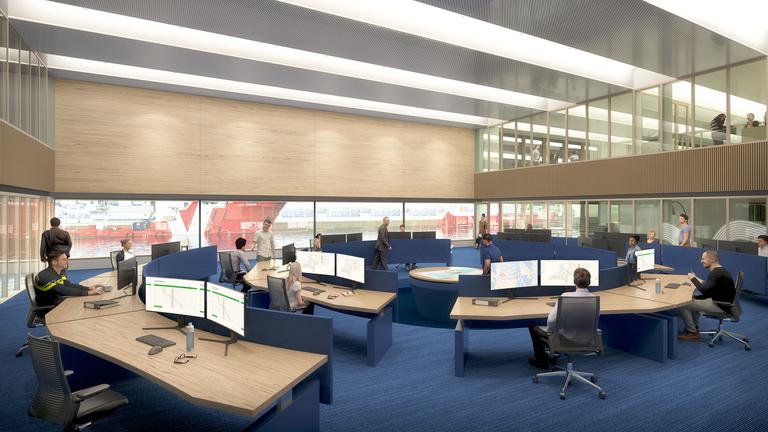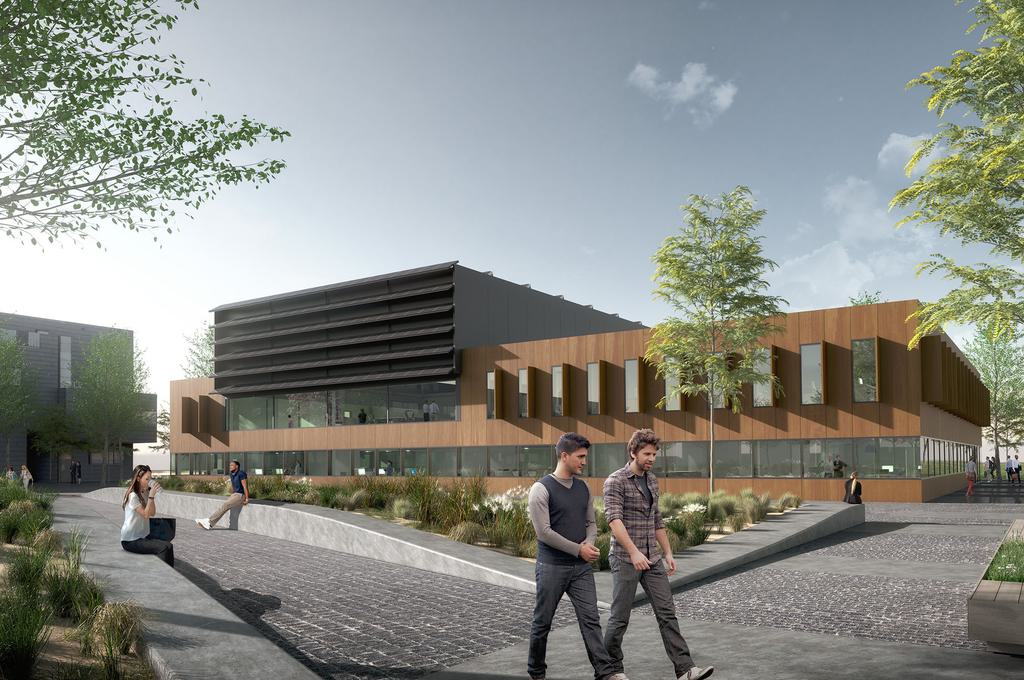For the first time in its existence, the Netherlands Coastguard will have its own headquarters building, the Maritime Operations Centre (MOC), and a Fallback, Training and Testing site (FTT). In the new MOC at the naval port in Den Helder, various safety services watch over everything that happens in, on and above the North Sea. The buildings, designed by cepezed and put out to tender by the Rijksvastgoedbedrijf (Central Government Real Estate Agency), will be completed in 2026.
sturdy and biobased
In terms of design, both coastguard centres are modest, authoritative (but not authoritarian), robust and in keeping with the landscape. The buildings show great similarities, demonstrating the family ties. The MOC is visible from a great distance as a calling card. "Both the MOC and the UTT have a rugged exterior, while being light and transparent on the inside and are built with sustainable materials: exactly like the Netherlands Coastguard is," says Jan van Zanten, director of the Netherlands Coastguard.
Weather-resistant materials have been used all around. For example, the facades are made of Corten steel, which takes the aggressive maritime climate into account. The plinth facades and window frames are made of sustainably produced accoya wood. This bio-based material is ideal in a maritime climate because it is salt-resistant and naturally resistant to rot.
nerve centres as a 'watchful eye’
In both abstract designs, the operational cores have been ‘cut out’, making them appear to float. The Maritime Operations Center, the Maritime Information Centre (MIK) and the Communications and Coordination Centre (CCC) are visibly positioned behind the large glass section in the façade. From this position, the Netherlands Coastguard, together with its partners the Royal Netherlands Marechaussee, Police, Customs, FIOD, the Netherlands Food and Consumer Product Safety Authority (NVWA), the Human Environment and Transport Inspectorate (ILT), the State Supervision of Mines (SodM) and Rijkswaterstaat, will keep a watchful eye over all movements in, on and above the North Sea
comfortable workplace
Both buildings have plenty of daylight. This is filtered and, where necessary, blocked by louvres with integrated solar cells. This creates a pleasant working environment with even light, without annoying reflections on screens. Acoustic comfort is especially important where people work 24/7 in utmost concentration. This is achieved by separating the public and staff areas, by clever placement of technical equipment and by placing a 'buffer zone' with relaxation and meeting areas between the two nerve centres.
circularity
The buildings are sustainable because the use of renewable and recoverable materials and efficient energy usage through the application of PV panels and an aquifer thermal energy storage system.
Furthermore, the main building and the training location have been designed to be flexible and remountable, just as cepezed did with the Temporary Court Amsterdam, The Greenhouse and Building D. In addition, the main structural and MEP structure offers sufficient possibilities to make other layouts possible in the future. This gives the Coastguard flexible and future-proof buildings with which it can anticipate the growth/shrinkage of its services.
New building Coastguard keeps a 'watchful eye' over the North Sea




contact
→ Mail bd@cepezed.nl or call our business development team on +31 (0)15 2150000
→ Mail bd@cepezed.nl or call our business development team on +31 (0)15 2150000