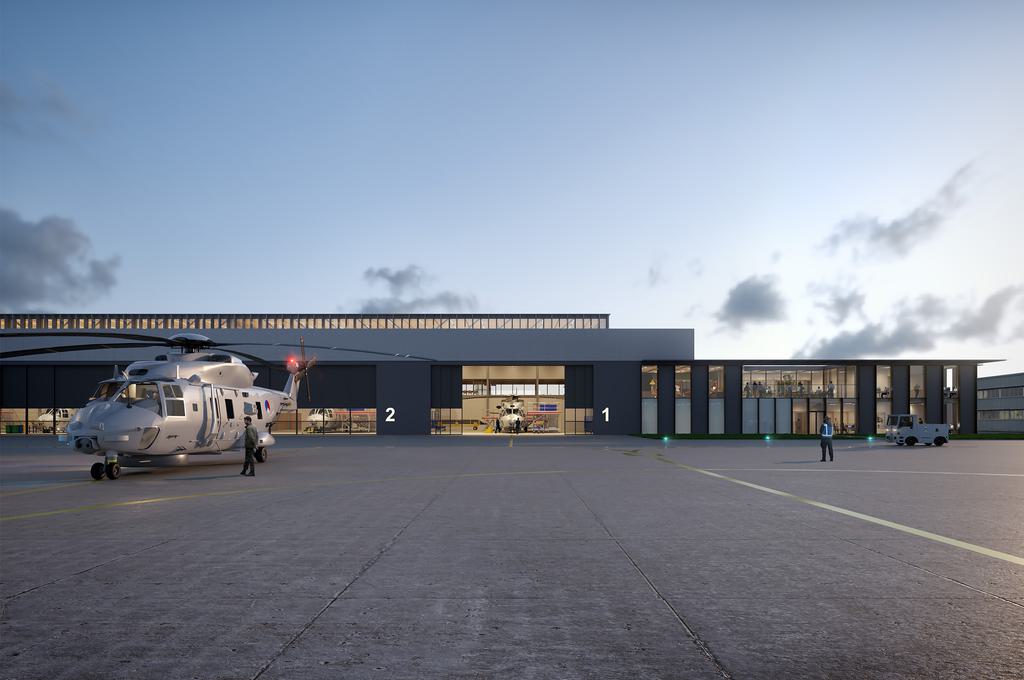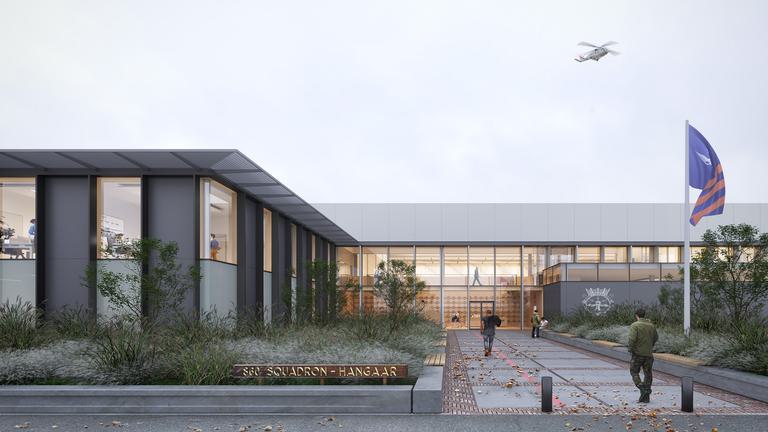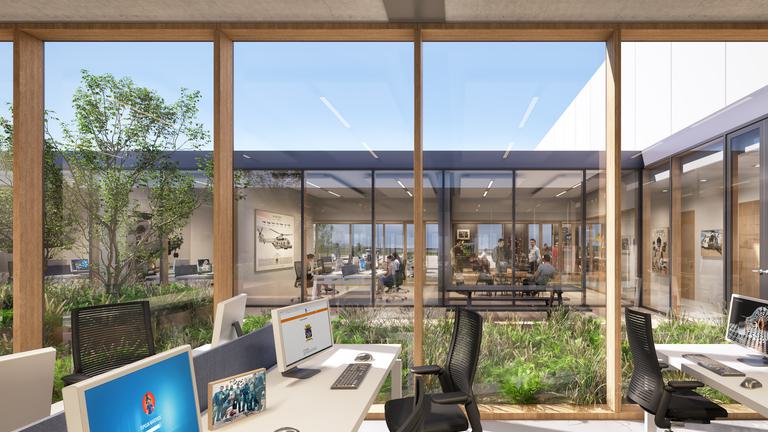'Designing a defense building for maritime combat helicopters, a childhood dream comes true for architects' according to our tendermanager Job van den Heuvel. cepezed designs the new Squadron building on Maritiem Vliegkamp de Kooy, the home for the NH90s, Defence's maritime combat helicopters of the Dutch Ministry of Defence. There will be a large building including helicopter docks and staff quarters. The outdoor space is also being redesigned. 'It will be a no-nonsense building that Defence can use for another fifty years,' said Roeland Rustema, project manager at the Government Real Estate Agency.
860 squadron
Maritiem Vliegkamp de Kooy is part of the Royal Navy's Defence Helicopter Command (DHC) and home base for the NH90s, Defence's maritime combat helicopters. The new building is designed to house the 860 squadron. Besides a large wash dock and four maintenance docks for NH90 helicopters, it contains smaller spaces for flight-related functions and daily management. The 990 squadron also uses it. This squadron is responsible for the 'logistics support element' and the equipment distribution point.
everything under the same roof
The architectural visual language focuses on unity because of the major differences in function, height and technical requirements. Uniform facade material, a prominent plinth and an enlongated roofline bring the various building parts together. This horizontal approach also fits nicely into the open landscape of North Holland. Integrating the structure, crane tracks and roof lights avoids visual noise in the hangars.
circular
From the old hangar, which is making way for the new building, parts and materials will be harvested for reuse, such as structural elements, roof beams and blinds. It is also planned to reuse the stelcon plates near the helicopter pad, including their characteristic fluorescent pink lines. The area near the entrance will be slightly raised and designed with planting and seating areas. Roof beams will be reused for edging of the flowerbed, which will also function as an access barrier.
kit-of-part approach
For the construction of the new building, the principle applies: 'steel where logical, wood where possible'. The materials chosen are low-maintenance, high-quality and have a low CO2 footprint. The details are carefully designed, without ridges, to take the weather influences and the salty air of Den Helder into account. The thermal shell to insulate the building is also sustainable. As is cepezed's kit-of-part approach: the prefabricated parts are assembled dry on site and remain visible, which saves finishing materials. The kit-of-part approach ensures little inconvenience during construction, allowing the airbase to remain operational.
flexible
The position of functions and installations allready takes future changes into account. And thanks to the clear grid of the structure, this can be done relatively easily. The same goes for possible future extensions: the positioning of open and closed facades, the structural grid and the kit of parts anticipate this.
no-nonsense and sustainable squadron building for Maritiem Vliegkamp de Kooy



contact
→ Mail bd@cepezed.nl or call our business development team on +31 (0)15 2150000
→ Mail bd@cepezed.nl or call our business development team on +31 (0)15 2150000