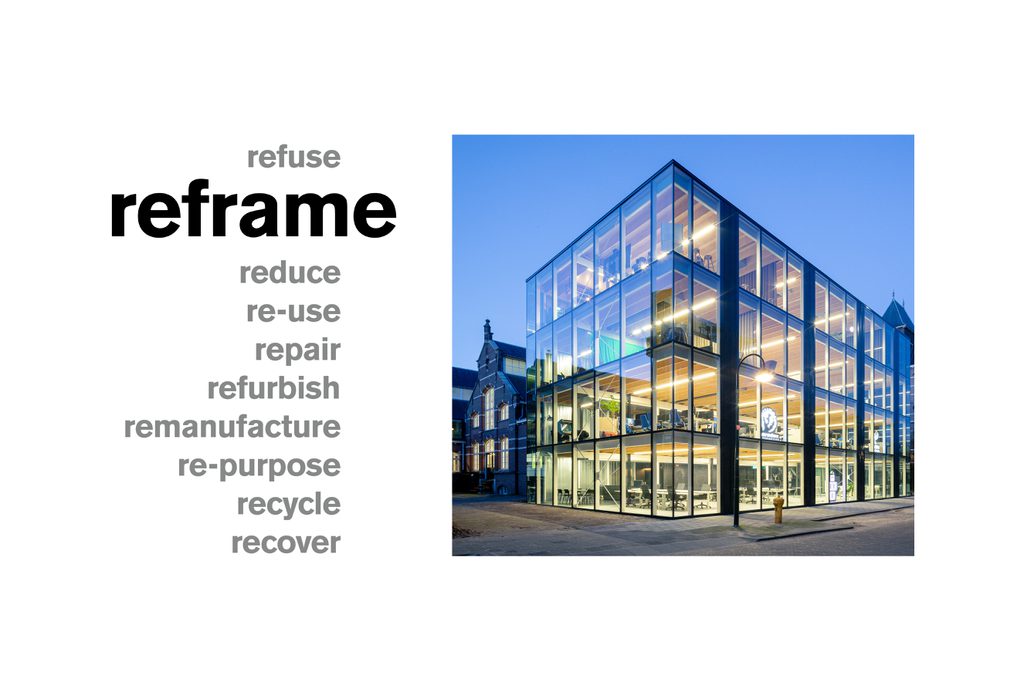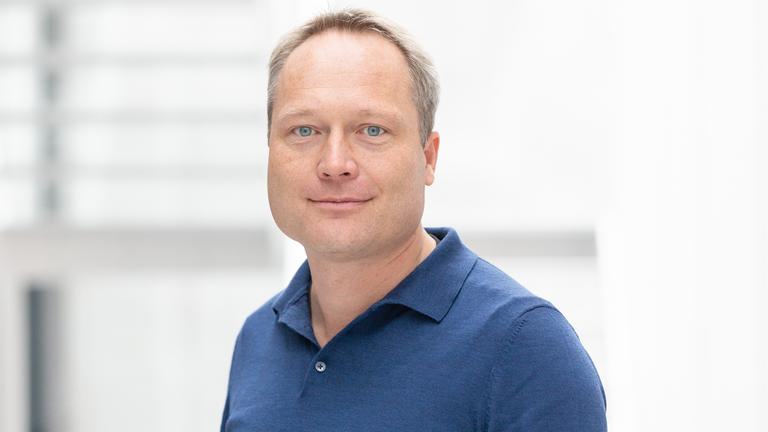‘In the Netherlands, construction accounts for 11 per cent of CO2 emissions, so changes in construction have serious impact. This only concerns material-related emissions in construction, so there is also something to be gained in logistics. If we want to meet the Paris target, emissions must fall from 250 to 50 within 26 years. That will be a very difficult task. This complex transformation requires architecture that can ‘handle uncertainty’, both in the layers of the building and as a whole. The goal is to finish as high as possible on the R-ladder, where the best is to do nothing, i.e. refuse. If you do build, increase the circular potential in your new building with dismountable connections, such as reusable hollow core slabs; a form of reuse. cepezed is fully committed to the R of reframe, i.e. the reuse of as complete parts of a building as possible. Circular design and subsequent construction is a puzzle and requires a ‘connector’ in the design of a circular building. Then you are talking about spatial-constructive approaches that allow for the gradual incorporation of harvested material without compromising the main structure. In fact, a form of ‘reverse construction’, where a harvested product - with all its peculiarities - can be the starting point for the design
This development makes our profession more fun and complex because there is more to consider. For instance, it is important to involve dismantlers - they used to be called demolishers - at the very beginning of the design process. The two renovations of Westraven, the first detachable, the second a shuffle of those elements, the town hall of West Betuwe, pavilion The Green House in Utrecht and the Squadron building in Den Helder show that cepezed is gradually getting better and better at designing and building circularly. What we have learned in practice, for instance, is to reuse the main supporting structure. After all, in terms of sustainability, that has the most impact because of the material volume and the associated CO2 impact. Cepezed's style is characterised by clarity, but this does not mean that everything has to be neatly finished. The Green House, for instance, required ‘fillers’, which were left in sight. With reused wood, recycled paving bricks and smoked-glass façade panels, this building has the character of a collage. So there are circular buildings in all sorts of handwriting. What appeals to me is that, as an architect, you have to think more loosely; it doesn't necessarily have to become what you thought of beforehand.’
Ronald Schleurholts is partner-architect at cepezed.
This column appeared in School Domain magazine (August 2024).
Reverse engineering

