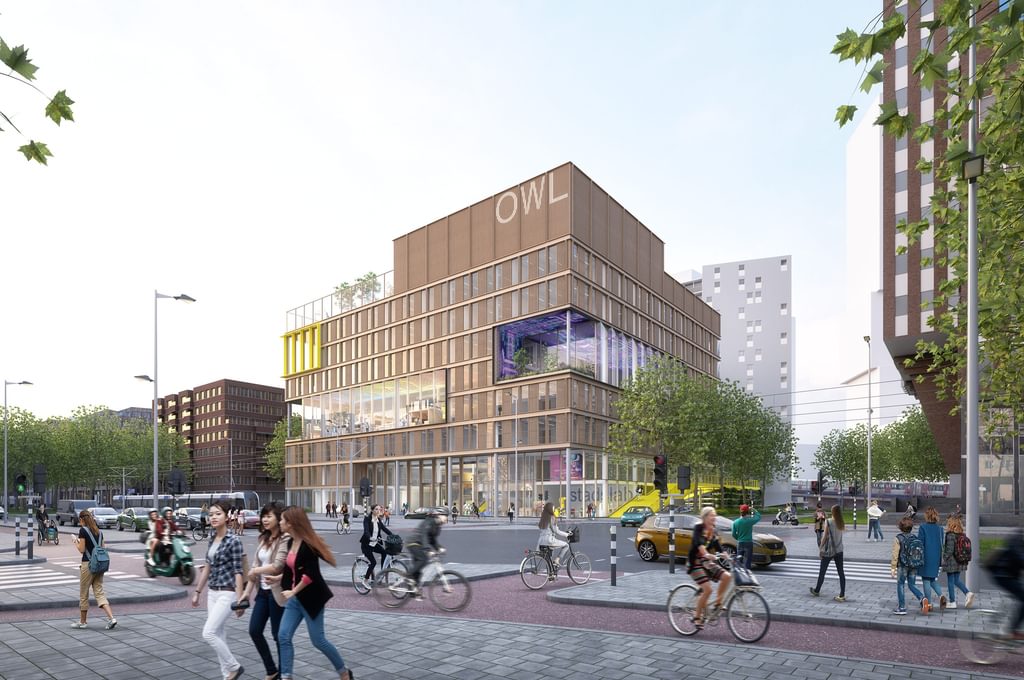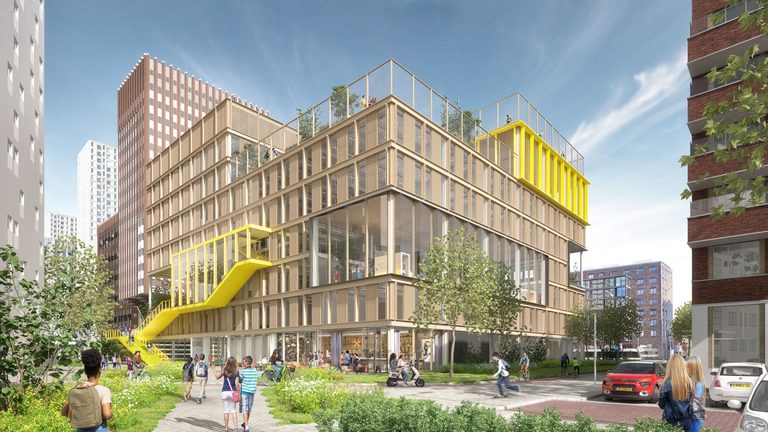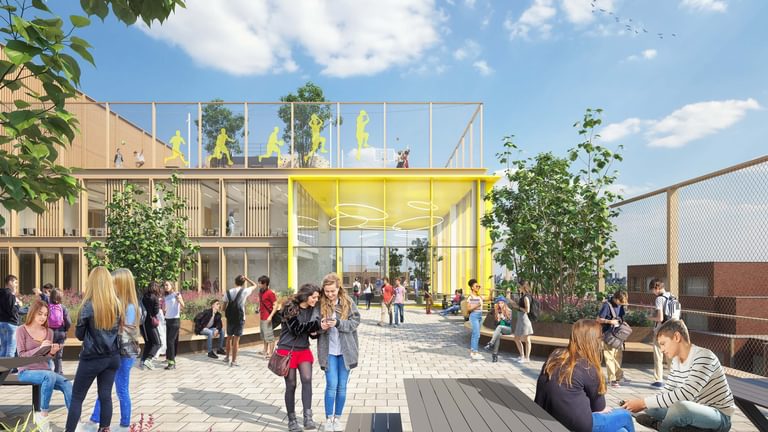cepezed is going to design a special educational building in Rotterdam, which will accommodate secondary and higher education. The Hogeschool Rotterdam, Stichting BOOR and the City of Rotterdam have commissioned the design of an environment- and use-friendly building on the Laan op Zuid. Location, routing, appearance, sustainability and the unique positioning of both schools within the building are inextricably linked. The building is due to be completed in the summer of 2026.
green and (day)light
The new building will connect Laan op Zuid with the nearby (future) park on the Rijnhaven via a central passageway. The green roofs and loggias accentuate this axis. The building is compact and designed in steps, taking into account the incidence of sunlight. The heart of the building - the atrium - receives plenty of daylight.
one building, two schools
The building will accommodate two different types of education. Instead of creating a strict separation and thereby emphasize differences the design encourages synergy. The high school and the middle school are placed above each other, with a shared daylight-rich atrium in the middle. There are also meeting rooms and opportunities for shared facilities.
The centrally located, stepped atrium is open, connective and very spacious. The daylight that falls deep into the atrium and the long lines of sight between the floors and the education areas contribute to good orientation and a pleasant stay.
To ensure that both institutions retain their identity, they will have their own entrance and their own recognisable walking routes. Rotterdam University of Applied Sciences aims for an open character, while BOOR (foundation) considers security important. Both are possible in this design.
sustainable building
The clients get a visibly sustainable building. The wooden facades and the abundance of greenery in the double-height rooms are striking. The green roofs provide a pleasant place for the secondary school's playground. The roofs are also used for water retention and sustainable energy generation with solar panels.
Minimal use of materials contributes greatly to the sustainability concept. For example, the visible construction is carefully detailed and requires no further finishing. This saving, the flexible design with large floor areas, the use of biobased materials plus the environmentally friendly method of prefabrication make the building essentially as sustainable as it is future proof.
showpiece
Considering the above, the building connects on many levels: the urban integration and the synergy between the various educational institutions. It also unifies the sustainable ambitions of the clients. All this together, plus the high sustainability performance and the nature inclusive look of the building, make the educational location Laan op Zuid the new showpiece of Rotterdam.
→ Want to know more about this project, click here
one unique building for two schools in Rotterdam





partners
This project is a collaboration between: cepezed (architect), cepezedinterieur, Studio RAP (parametric design), IMd raadgevende ingenieurs (constructions), Galjema Technisch Adviesbureau (installations), LBP|SIGHT (building physics), BoschSlabbers (landscape design) en Ingenieursbureau Multical (construction cost calculation).
contact
→ Mail bd@cepezed.nl or call our business development team on +31 (0)15 2150000
→ Mail bd@cepezed.nl or call our business development team on +31 (0)15 2150000