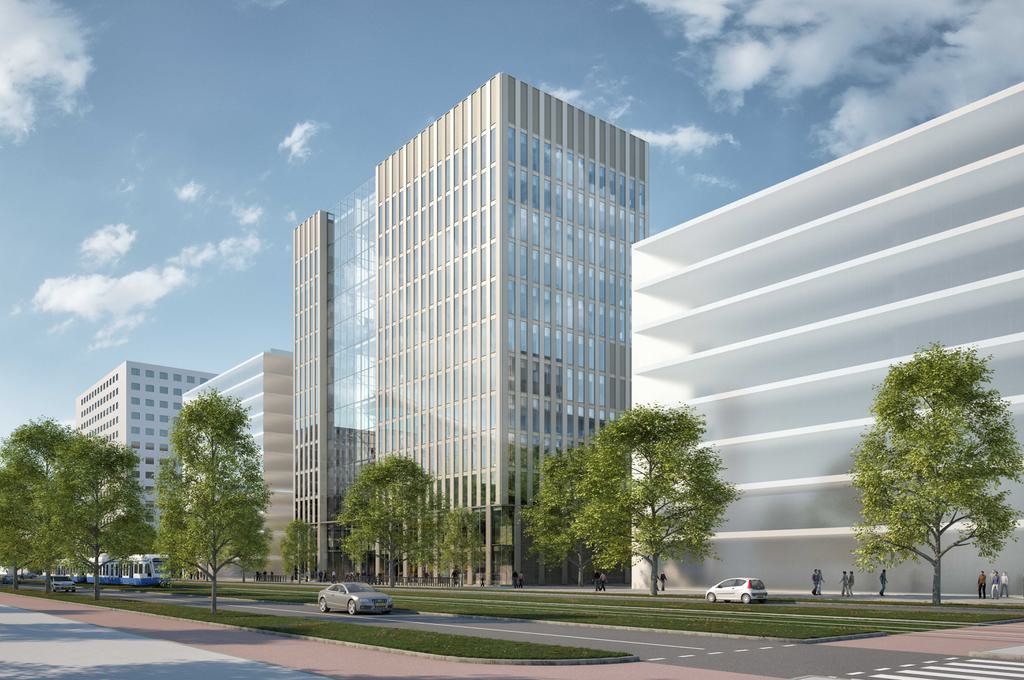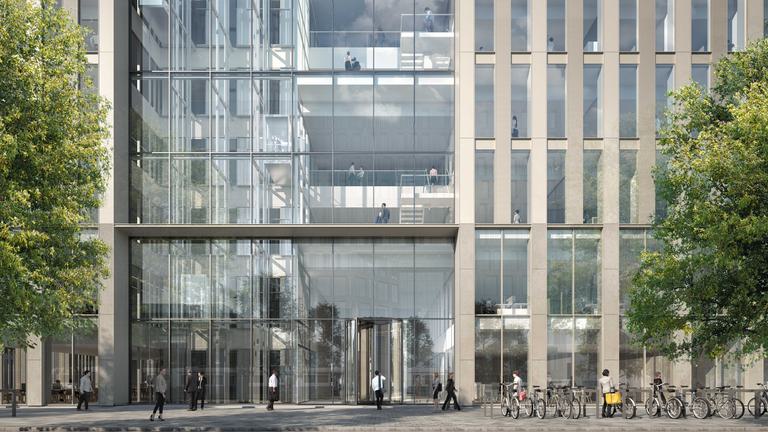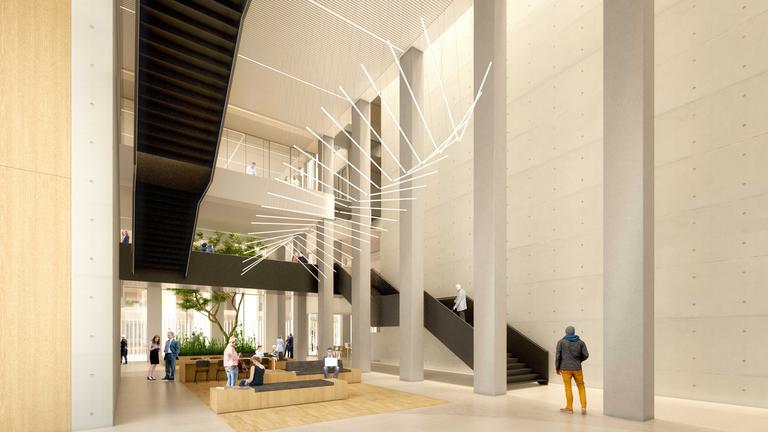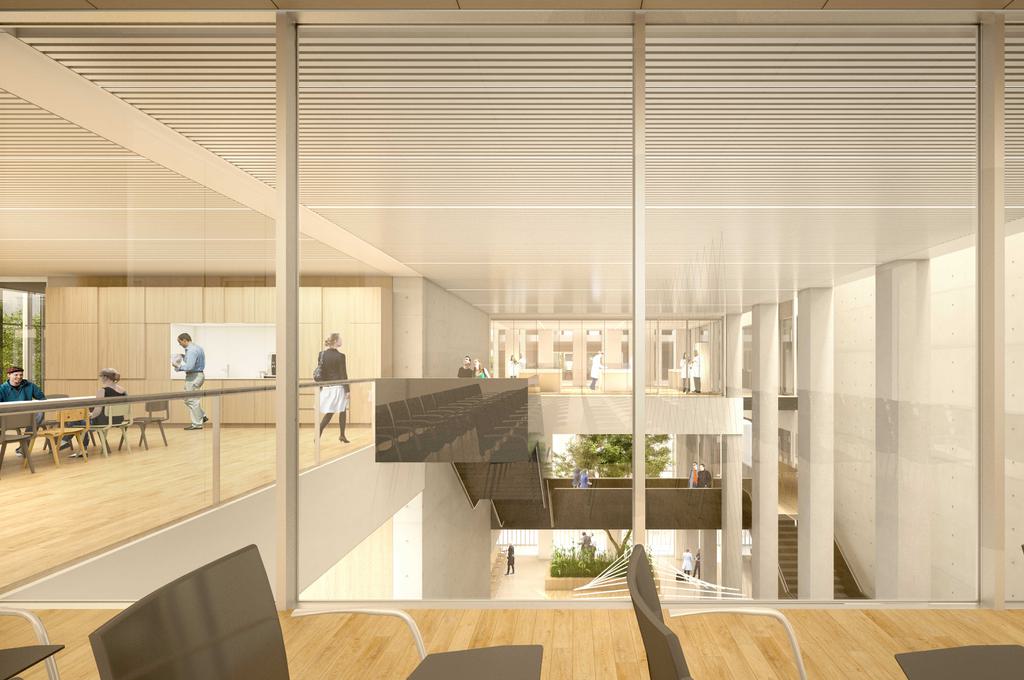Since the design tendering for the new research building of the Amsterdam Free University in 2016, cepezed has enthusiastically been drawing. During the process, various programme changes took place. For example, the research programme has been expanded and the educational function has been reduced. In the end, the programme increased by approximately 5.000 m² to a total floor space of more than 27.000 m².
About 400 people will be employed in the research building. It will contain various types of generic laboratories, but also very specific research facilities such as high-quality vibration-free laser laboratories and space for electro microscopy. These are, for example, suitable for research into the interaction between light and matter. In addition, the building will accommodate offices, educational facilities, lab rooms and campus facilities such as catering and meeting and conference accommodation.
The building will be flexible and future-proof, so that it will remain suitable for various types of users and activities in the upcoming decades. In the field of sustainability, the objective is a BREEAM Excellent certification. Among other things, it will be provided with an aquifer thermal energy storage (ATES), solar panels on the roof, low-energy elevators, LED lighting and water-saving sanitary facilities.
In the meantime, both the Zuidas and the Amsterdam aesthetics committee have approved the definitive design, an important milestone. The project is now in the final phase of the technical design and the specifications are expected to be ready by the end of May. The opening of the new research building is planned for 2022.
design update research building vrije universiteit amsterdam



