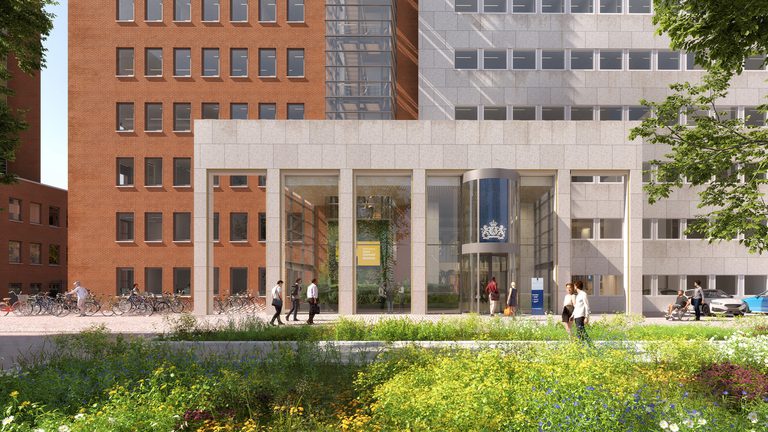The circular renovation of The Universe has now reached the final design phase, which means it's time to start harvesting materials. In Amstelveen, cepezed and J.P. van Eesteren (together with experts from A. de Jong, Nelissen, and Verwol) inspected 12,000 m² of climate ceilings.
paris-proof
Government office The Universe will be housed in a renovated office building in the Binckhorst area of The Hague, with the goal of achieving a Paris-proof standard. The office floors will feature adaptable layouts, while the design and new installations aim to reduce energy demand, generate renewable energy, and retain it efficiently. In terms of biobased and circular materials, our ambitions exceed the requirements set by the Rijksvastgoedbedrijf (Central Government Real Estate Agency).
measurable ambitions
One way to achieve these ambitions is by making minimal interventions while maximising their impact. For example, a small structural opening can create an extra sightline, enhancing the sense of space. Another approach is to set minimum reuse percentages across eight material categories: interior walls, glass partition systems, ceilings, flooring, roof insulation, interior doors, fixed furnishings, and lighting fixtures. The targets vary per category but always range between 50% and 90%.
harvest season has been opened


flexible approach
To start, as much removed material as possible will be reused within the building itself. For example, the existing windows - replaced with better insulating glass - will be repurposed as new partition walls. However, since the building alone does not provide enough reusable material, circular materials from other sources will also be incorporated. Fortunately, the preliminary design was already well-developed, allowing the final design phase to focus entirely on sourcing and integrating reclaimed materials.
climate ceilings? check!
This process requires flexibility within the team, as reclaimed materials can only be ‘reserved’ for a limited time and must be inspected before purchase. Recently, the entire team gathered in Amstelveen to assess 12,000 m2 of climate ceilings from a soon-to-be-demolished building. For Universe, 6,000 m2 of ceiling panels are needed. “This approach can only work with a multidisciplinary team, because everyone is focused on different aspects.” explains cepezed architect Sonja Draskovic.
pressure cooker
Sonja enthusiastically reflects on other useful elements spotted during the inspection, such as door handles and carpet tiles. “This building is a goldmine! It’s such a waste to discard all these materials. Working with harvested materials demands speed and adaptability from the team, which makes it incredibly exciting. It’s like a ‘pressure cooker’, with the wrecking ball looming over the buildings.” The next site visit for donor materials is already scheduled: the Gatwick office in Amsterdam, where the team will source glass panels.
→ Read more about the project here


→ Mail bd@cepezed.nl or call our business development team on +31 (0)15 2150000