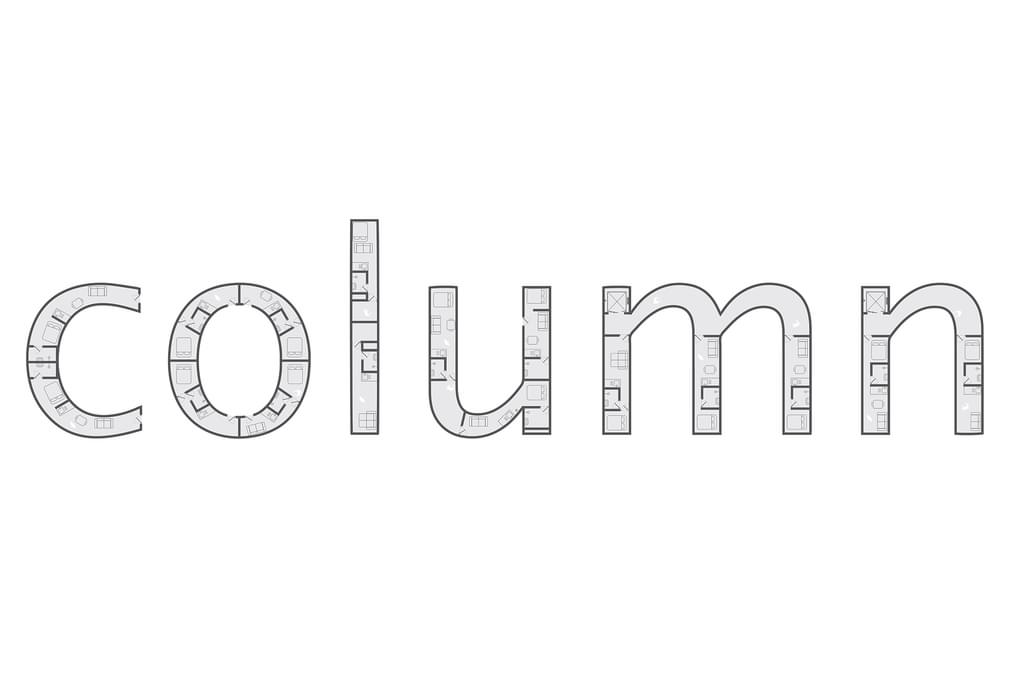Today's student units are fully developed to suit minimal costs and space requirements and seem to be the ultimate answer to the ever-growing demand for affordable student housing in big cities. They exist of deep tunnels with no more window space than strictly necessary and a layout that allows living, sleeping, cooking and a bathroom on 20 to 35 m². An achievement in efficiency. They are realized in large numbers, up to 1,000+, in buildings up to twenty floors. The architectural variety is limited to omitting a unit on a corner or locally a funky color on the facade; but this hardly hide the monotony.
The clustering of the smallest possible units, in the largest possible numbers is a trend in urban living anyway; often with trendy living concepts and an inventive stack of functions. Your bed hangs above your desk, a staircase folds out, the kitchen and bathroom are intertwined in a wall unit. You could argue that this way more people can live in the city, with a lower ecological footprint. The high density also offers opportunities and space for communal functions such as restaurants, nomadic workplaces and roof terraces. It still oppresses me however; especially in the lockdown the walls will surely come at you.
And how future-proof is a neighborhood consisting of such massive small-grain units? In my experience, the most adaptive buildings are never the finest. The most flexible are spatial structures with a certain excess, larger spans, a free layout and sufficient daylighting. In The Hague, we have recently been able to convert a large sixties office building with these characteristics into an apartment complex with relative ease. Rich in daylight and with a wide variety of freely divisible floor plans.
The termite mounds of small cages can turn out to be a headache issue in the long run. Two units of 35m² should, in my opinion, at least be able to merge to one multi-room apartment of 70m². Why do we no longer build residential buildings as offices, with large, freely divisible floor areas, good proportions between facade and floor area and prepared for an endlessly changing future?
Ronald Schleurholts, architect partner cepezed
Cobouw, January 20th, 2021
Crate confinement
