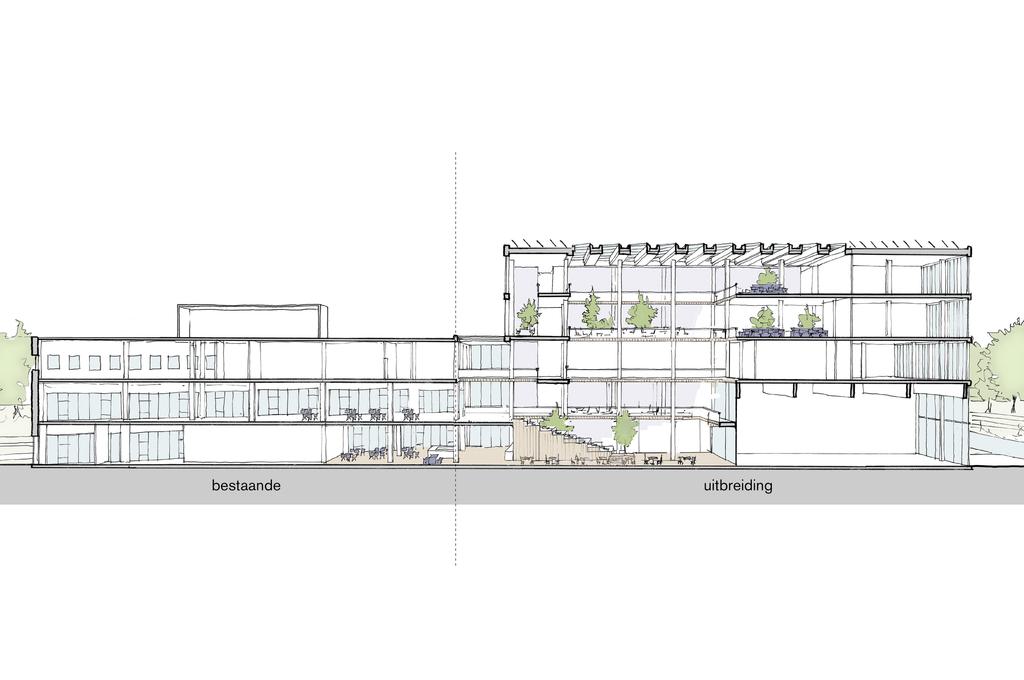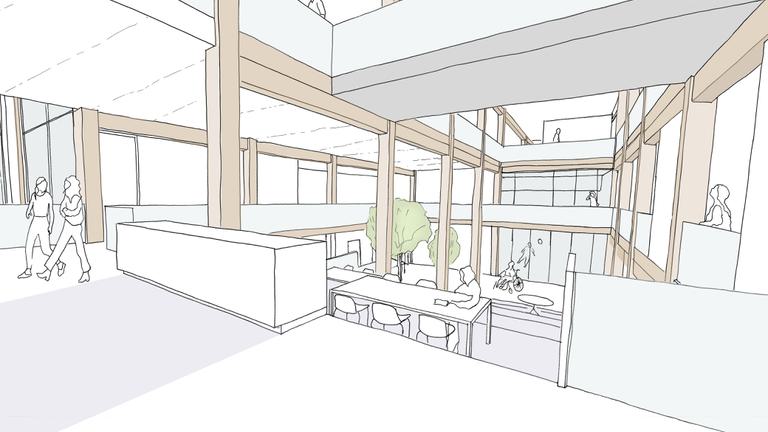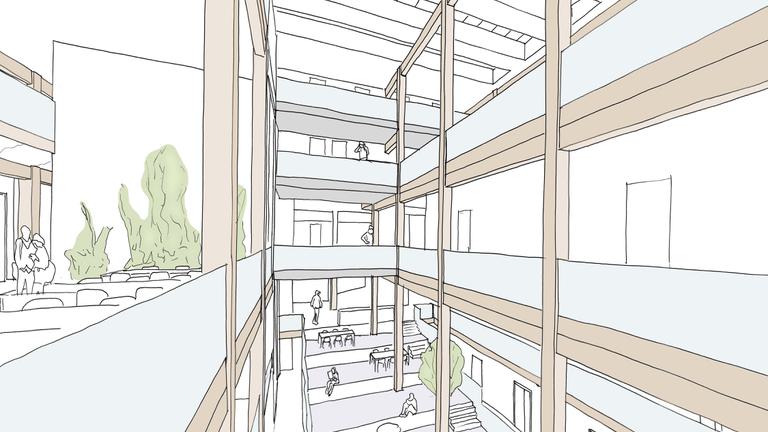The HvA's existing Tania Leon House will be sustainably remodelled and almost double in size through an extension. The recently presented sketch design makes it clear that this old and new building will soon feel like one, shimmering health campus. This is mainly because inside, there is a view of what is happening in the practical classrooms everywhere.
practical education
In the Tania Leonhuis, located next to the Amsterdam UMC, students of the HvA study at the health faculty and at two programmes of the engineering faculty. These programmes consist largely of practical education, in nursing, fitness, physiotherapy, occupational therapy, forensics and biomedical technology, among others.
collaborate
The practice areas are organised around the 'heart' of the building, with several stairwells and a podium staircase, double-height spaces and a connecting central axis with entrances at both ends. The existing, lecture hall and restaurant are also adjacent to this axis. Additional exterior doors give access to a garden or roof garden and are intended for outdoor classes or self-study. The central location of the new practice rooms and labs allows the courses to cooperate and use each other's facilities.
paris proof
The HvA has high sustainability ambitions. The aim is a Paris Proof building with a sustainability level of BREEAM Outstanding and WELL Platinum - preserving the existing is also a form of sustainability. With a few smart interventions, the existing part of the Tania Leon House, an education building from the 1990s, will soon connect nicely to the new building. On the ground floor and first floor, walls will be demolished. The façade on the east side will also disappear; this is where the central axis will soon run. The remaining three façades will be drastically preserved.
furniture
Now that the sketch design (SO) has been presented, cepezed elaborates the preliminary design (VO) and cepezedinterieur specifies the designs for the permanent furniture. The stage staircase with the counter underneath was conceived as a large piece of furniture. For the VO, we search for the optimal ratio between wood and steel in the construction. Wood is the starting point, but if a span is very large, as in the case of the sports hall, a lattice truss of steel is spatially more efficient. All interventions are made with a view to creating a pleasant and open educational building, where the concept of health is tangible and visible.
paris proof health campus for hogeschool van amsterdam


