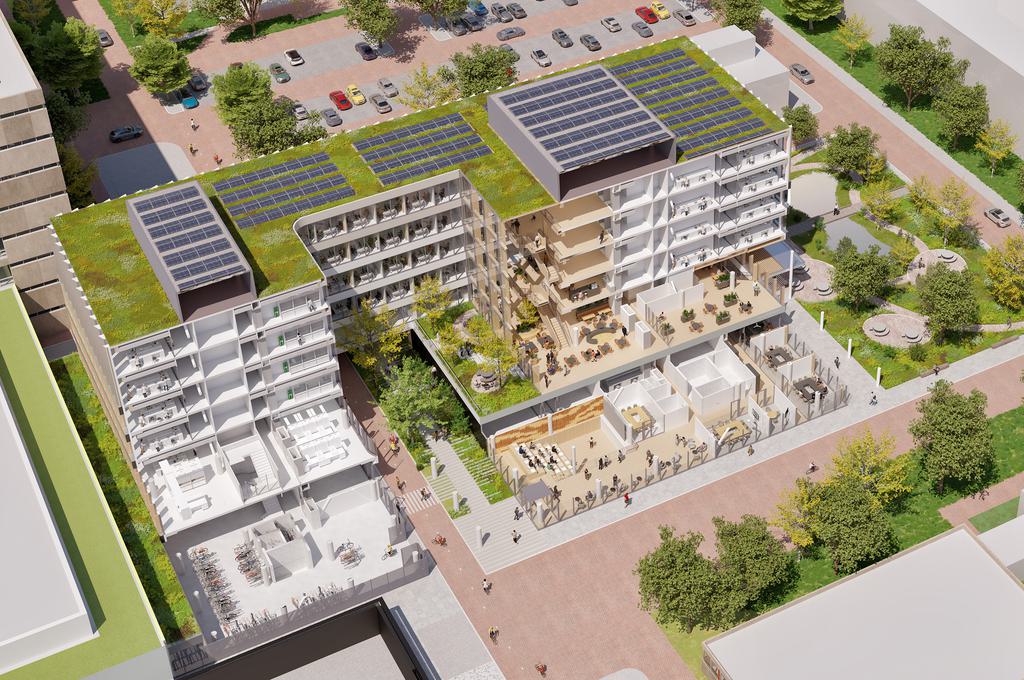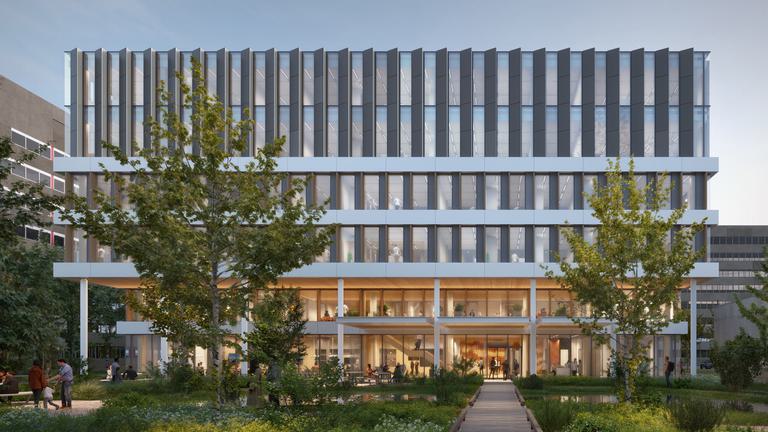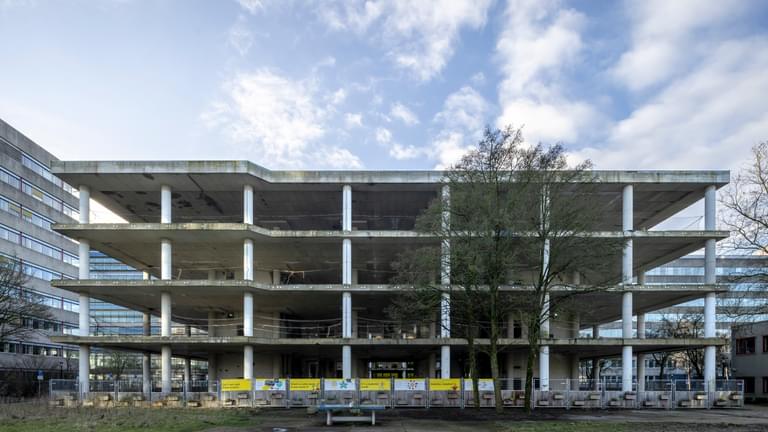The annual theme of Utrecht University is Healthy Planet, which means that sustainable solutions are also being sought for its housing. Kadans Science Partner recently signed the collaboration agreement for The Bridge, a circular laboratory building designed by cepezed, in partnership with BAM and Arcadis. Utrecht University describes it as ‘a next step in sustainable campus development’.
circular campus
“With The Bridge, we are taking a significant step towards our ambition of creating a sustainable and circular campus,” says Margot van der Starre, Vice President of Utrecht University. “By reusing existing materials and building innovatively, we are demonstrating that we do not just talk about sustainability, but actually put it into practice. Together with partners such as Kadans Science Partner, we are building a future where knowledge-sharing, innovation, and sustainability go hand in hand.”
earth sciences shell building
The Bridge is located in the Northwest Cluster of Utrecht Science Park. For its transformation, the old Earth Sciences building has already been stripped back to its shell. In cepezed’s design, this structure will be extended by two additional floors, bringing the total to five. A passageway and a boardwalk over a wadi will anchor the complex within the campus and add to its vibrancy. The building is intended for businesses and institutions in the sustainability sector but will serve as a temporary home for the Faculty of Science for the first eight years.
cepezed & kadans
cepezed and Kadans are well-established partners in various Plus Ultra buildings. In the design of The Bridge, cepezed’s expertise in circular construction is combined with the flexibility that Kadans, as a developer, stands for. “We understand the complexities of redeveloping existing buildings and are committed to tackling this challenge with innovative and sustainable solutions, contributing to a future-proof campus,” says Johan van Gerven, Director of Development at Kadans Science Partner.
a sliding puzzle
For the first eight years, The Bridge will serve as temporary accommodation for the Institute for Biodynamics and Biocomplexity (IBB), the Institute of Environmental Biology (IEB), and part of the Bijvoet Centre, during the renovation of the Kruyt building. “This building represents a major step forward in solving the housing puzzle for the faculty,” says Klaas Druijf, Director of Operations at the Faculty of Science. Thirty per cent of the floor space will be allocated to offices, while the remainder will be used for specialist laboratories with growth chambers and aquariums, designed to be vibration-free and light-proof. The ground floor, however, will be open and designed to encourage collaboration.
rapid realisation
Work will begin this year on adapting the existing structure and constructing the two additional floors. This will enable rapid completion, allowing the institutes to move in from October 2027. Reusing the existing concrete shell will save more than 1.4 million kilos of CO2 emissions compared to new construction. The Bridge aligns perfectly with Utrecht University’s ambition to be a leader in sustainability and innovation—it is a prime example of ‘practice what you teach’.
practice what you teach



contact
→ Mail bd@cepezed.nl or call our business development team on +31 (0)15 2150000
→ Mail bd@cepezed.nl or call our business development team on +31 (0)15 2150000