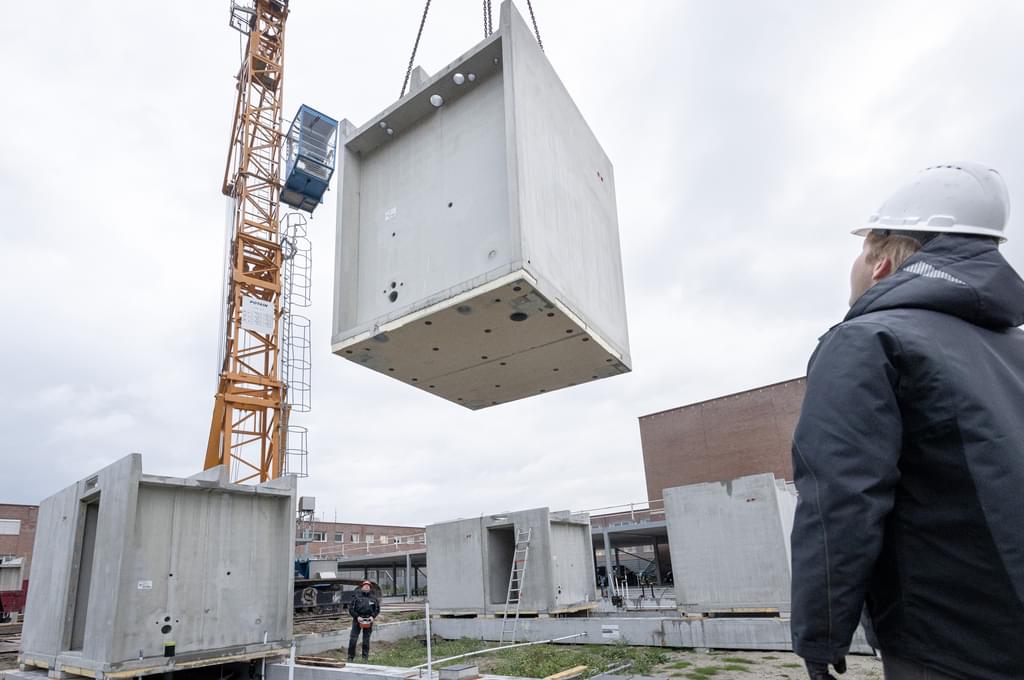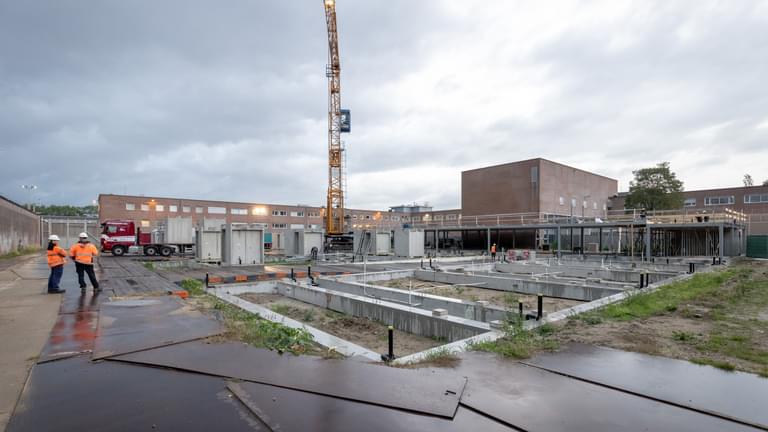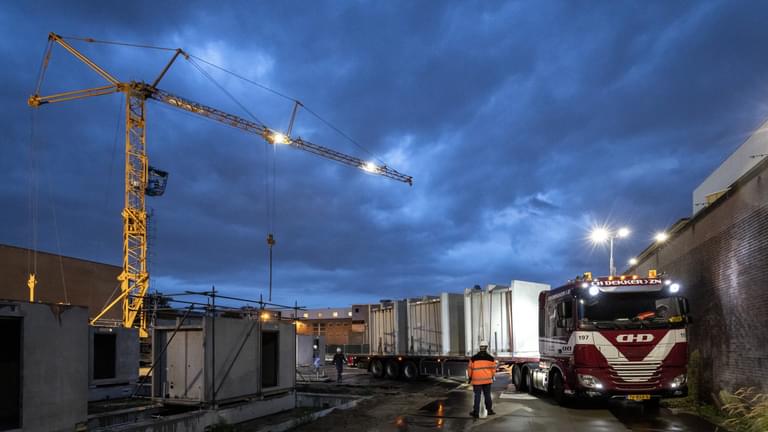Last week a series of prefab sanitary units were lifted into place for a new temporary care centre in the inner courtyard of the PI Haaglanden in Scheveningen, entirely electrically. The other building components were also assembled from prefab components. This helps keep nitrogen emissions exceptionally low, even below the current standard.
dune plants
The temporary care centre consists of a two-storey main building with three perpendicular, single-storey wings. The main building is intended for general functions such as the pharmacy and 'polyclinic'. The wings contain the cells for sick inmates. From their beds, they have a view towards the garden, which is planted with dune plants.
solid dividing wall
The concrete prefab units are intended for the sanitary facilities in the wings. They are designed with all kinds of smart details. The ceiling, for instance, already features a shaft for air intake and a buffer for noise. As a result, the wooden roof can simply be lifted in place. The prefab units structurally support the wooden roof and serve as a solid seperating wall between the cells. The shower head and toilet bowl are fixed on the outside. In this way, the inmates cannot unscrew them from the inside.
nitrogen emissions
Partly due to the PI's location which is close to a protected Natura 2000 dune area, bio-based materials like the wooden roofs were chosen, if possible. Its exceptional is that construction is done almost entirely electric. Since assembly of the prefab components is dry and the foundation piles are screwed, the nitrogen emissions for this project are even lower than currently required by law. The emissions will be monitored during the construction to determine how low they actually were.
The completion of the Judicial Care Centre is scheduled for summer 2023.
Prefab sanitary units electrically placed in PI Haaglanden


