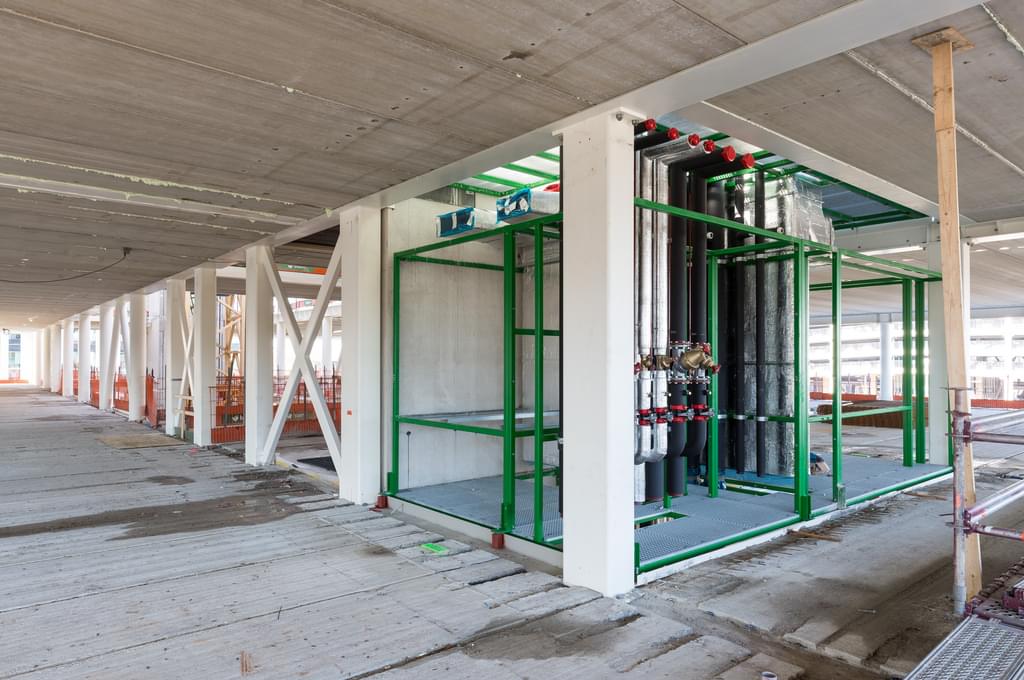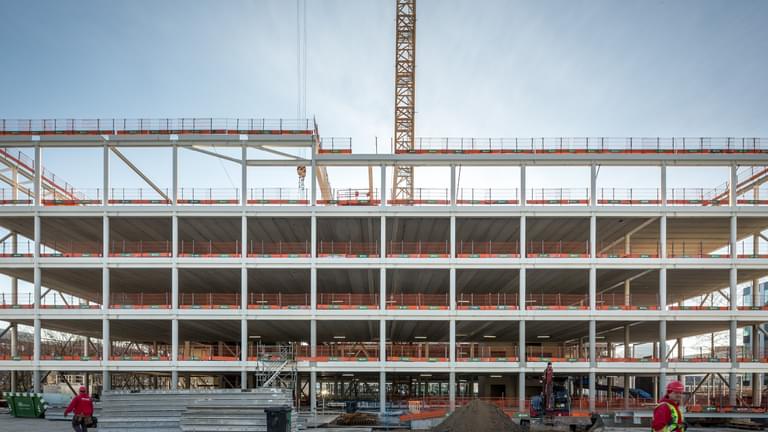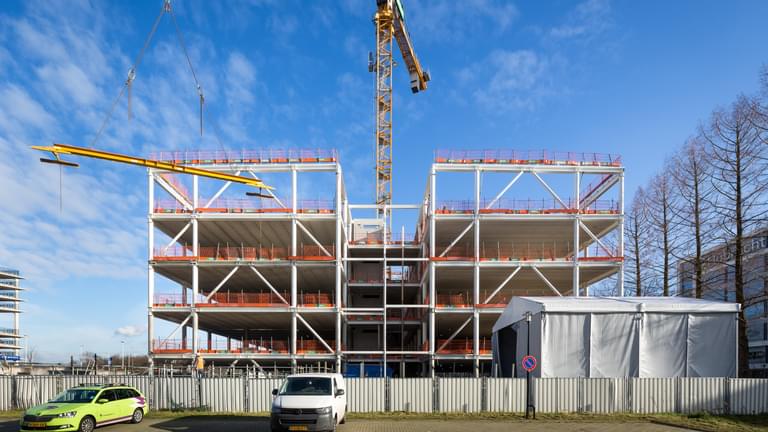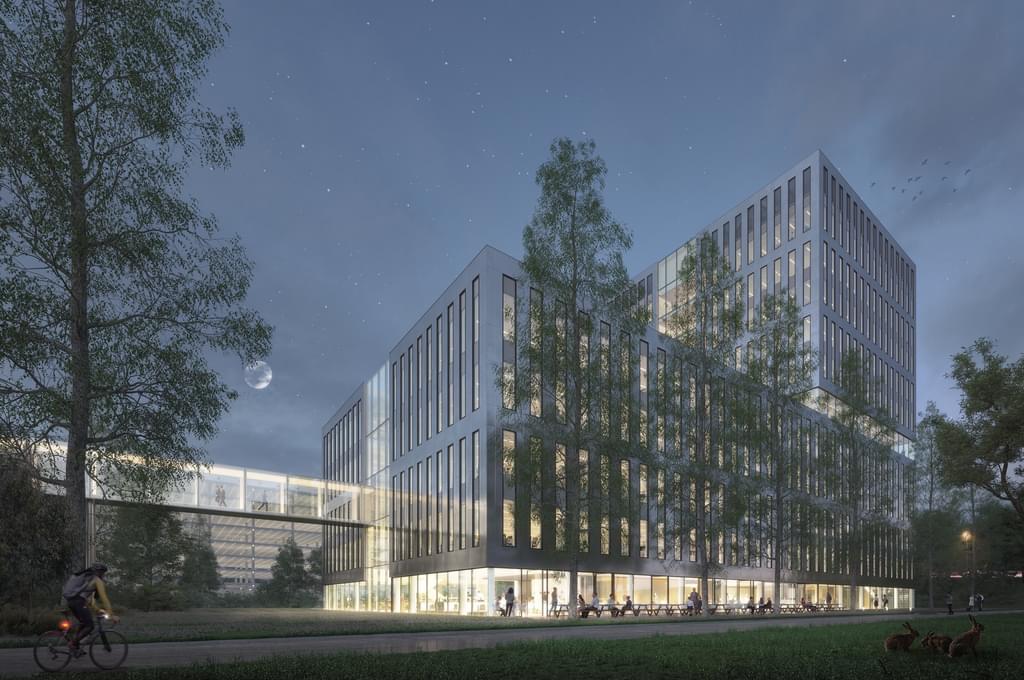The construction of the more than 22,000 m² multitenant research building Accelerator in Utrecht is in full swing. The complete main supporting structure of the first five layers is completed. The builders are now working on the further construction of the high-rise, which will have a total of eleven floors. They are also already starting with the facades of the low-rise buildings. Special are the complete prefab installation shafts that contractor BAM uses.
modular shafts
The modular shafts consist of metal frames in which the various installation components are mounted in a tent on the construction site. The shaft modules are then lifted per floor and attached to the floor edges. The installation components are logically also connected to each other.
linked facade modules
Another aspect of the flexible construction is the element facade used for the building’s shell. The facade is constructed from linked modules in which closed and transparent facade parts are always combined and which can rapidly be placed in series.
utrecht science park
Accelerator will soon be a vibrant research building in the Utrecht Science Park, with various companies in life sciences and many facilities for meeting. The building will have a bridge on the third floor to the adjacent Genmab building, which cepezed has already realised previously. Genmab will also be one of the main tenants of Accelerator, which is scheduled to be ready next spring.
prefab installation shafts in accelerator utrecht



