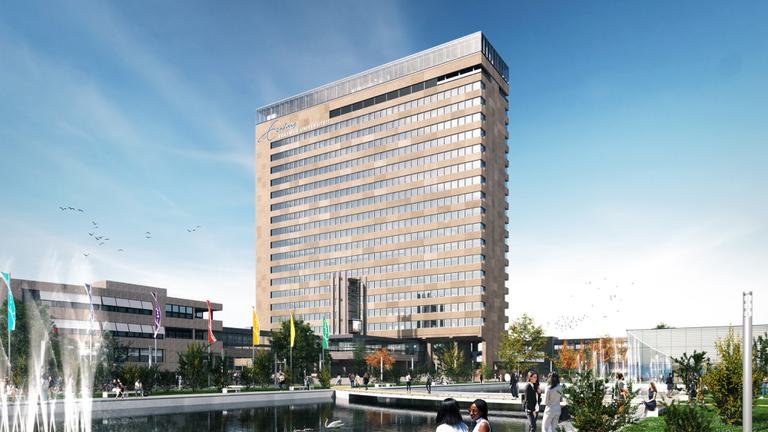At the end of last year, the renovation of the Tinbergen Building at Erasmus University Rotterdam began. Soon, the monumental concrete colossus from 1968 will be restored to its former glory and fully up to date.
ensemble
The Tinbergen Building stands at the heart of the Woudestein campus. Together with several other buildings, it forms a monumental ensemble around a raised square. As a result, the first three floors have entrances on two levels: one at the square and another at street level. In the renovation plan by cepezed, the existing entrance under the canopy will be better connected to the interior, and a new entrance will be added on the lower Institutenlaan. The building will receive a new crown, while the floors below will be streamlined and reconfigured. The aim is to create a more spacious, practical, and much more sustainable building, allowing its distinctive structure to shine once again.
karel appel
Contractor Berghege Heerkens Bouwgroep has already started stripping the top seventeen floors. As a result, little of the work is visible from the outside. However, the tile tableau on the canopy were already removed in 2024. The 4,030 ceramic tiles of this Karel Appel artwork were carefully detached and meticulously labelled by Van Sabben Tegelwerken. The coloured tiles are being restored in the studio of Michiel Overhoff, while Koninklijke Tichelaar is creating reconstructions of the white tiles. This is because the original white tiles were previously replaced with lower-quality tiles. With the new reconstructions, the original design will be more accurately restored. The expressionist artwork consists of a series of portraits symbolising the freedom and vitality of youth.
renovation tinbergen building has begun


circular stripping & demolition
Inside the building, the partition walls have been removed, exposing the concrete load-bearing structure. Valuable materials are being harvested for reuse by Alba Concepts. The demolition work on the lower three floors will be more drastic and is set to begin in May 2025. The honeycomb canopy at the square will be ‘freed’ from a later extension, as will the passage between the Tinbergen and Theil Buildings. Openings will be made in the floors of the second and third levels, while the first floor will gain a new entrance. The newly created voids will provide a clear view of the two upper floors from the entrance.
contrasting white
By stripping the concrete and removing the plasterwork, the structure of the Tinbergen Building will once again be fully revealed. This process will be carried out with care to preserve the imprint of the original formwork in the concrete. New additions, such as climate ceilings, parapets, and void edges, will be white, creating a striking contrast with the concrete and wood of the existing building. In the circulation areas, the original wooden slatted ceilings will be reinstated. These ceilings will also be introduced in the first three floors, including the entrance hall, reception, and a restaurant, restoring the building’s original appearance.


→ Mail bd@cepezed.nl or call our business development team on +31 (0)15 2150000