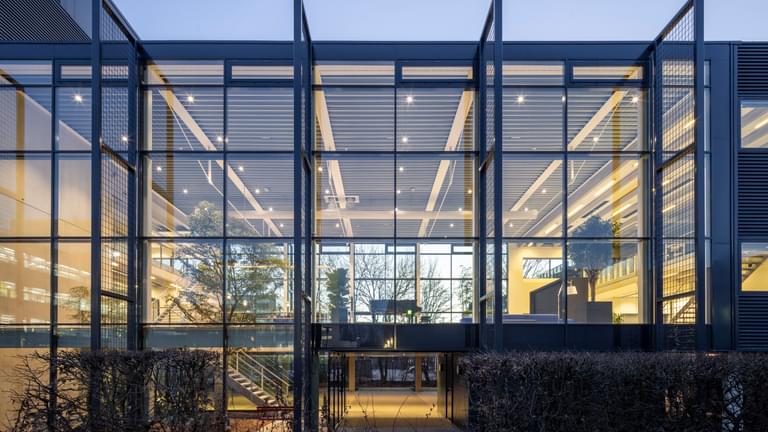This week marks the celebratory opening of the expanded and upgraded Hukseflux headquarters at Delftech Park. All our expert teams - cepezed, cepezedinterieur, cepezedprojects and cepezedbouwteam - played a role in both the original design and its extension. The result is a meticulously designed, streamlined facility where carefully placed elements - such as a bold blue accent, a striking tree, or a generous lounge sofa - add warmth and character.
increased space & optimised comfort
Hukseflux develops, assembles, and tests sensors and equipment for measuring heat flux, solar radiation, and thermal conductivity. This requires a well-organised environment, with dedicated zones for assembly and storage, an advanced cleanroom, and office and meeting spaces. The expansion not only provides additional square metres and improved comfort but also introduces a central atrium - a light-filled space where guests are welcomed and employees can meet, lunch, and unwind.
fostering interaction and efficiency
The Hukseflux building is a linear structure raised on stilts, allowing for parking and a loading zone beneath, adjacent to a lift. At its heart is a striking double-height atrium with full-glass façades. The workspace is predominantly open-plan, with enclosed areas only where necessary, such as the cleanroom, phone booths, and meeting rooms. This openness enhances communication and collaboration - an explicit priority for director Eric Hoeksema. The entrance is defined by a tropical tree rooted in the ground, its canopy extending into the atrium, creating a focal point within the space.
seamless integration of expertise
All of cepezeds' disciplines contributed to the Hukseflux project: the architects of cepezed, the consultants and project managers of cepezedprojects and cepezedbouwteam, and the interior architects of cepezedinterieur. The design follows an industrial yet refined aesthetic - exposed structural elements, steel joints, and visible piping are balanced with carefully selected soft materials and bold colour accents. The atrium’s lounge sofa, upholstered in shades of blue, embodies this contrast. Thanks to cepezed’s integrated approach to design and construction, this project came together with exceptional efficiency and precision.
→ learn more about this project here
A sleek facility with bold accents


