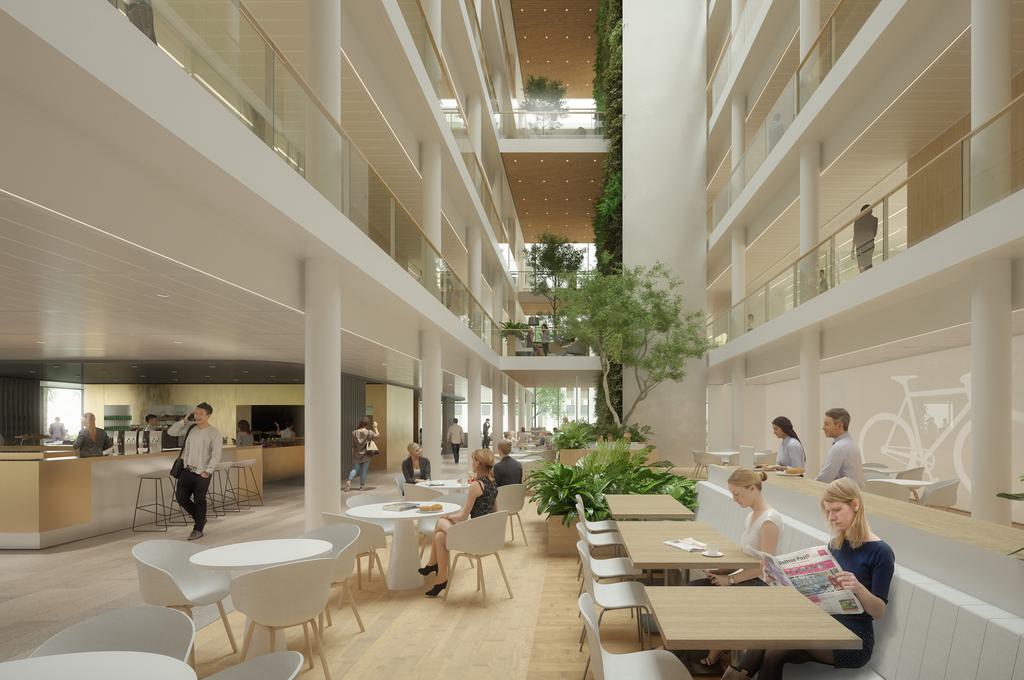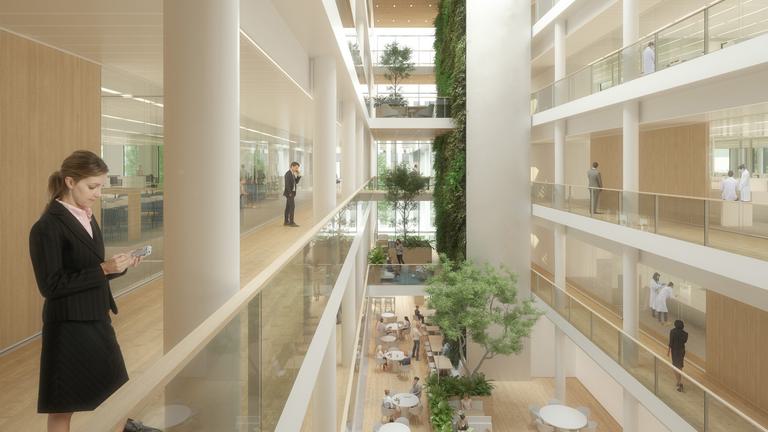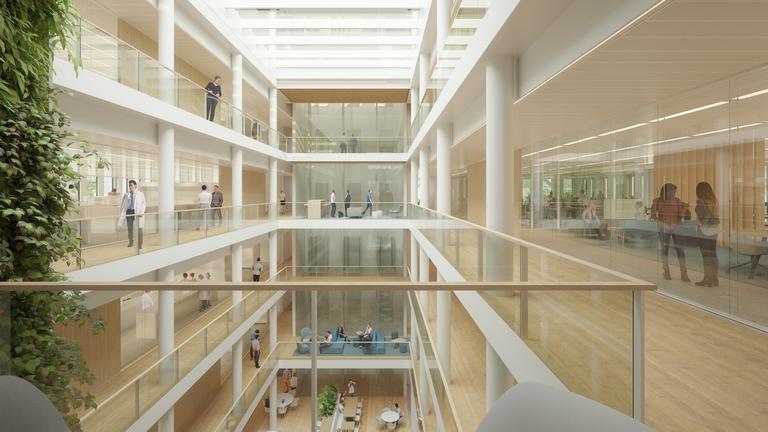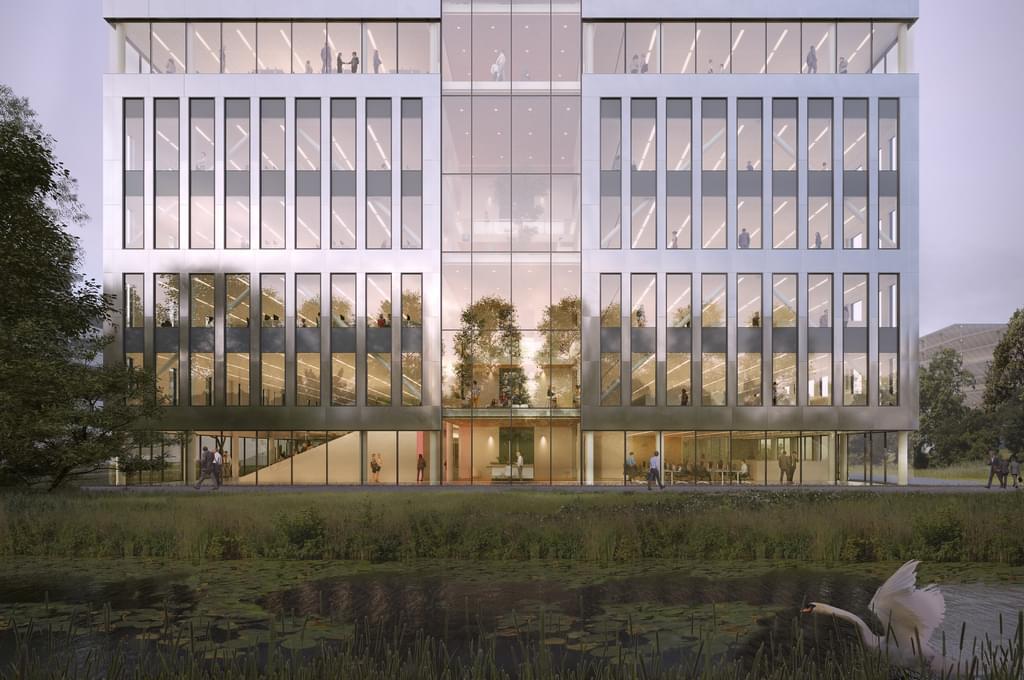In April 2019, it was announced that cepezed and cepezedinterieur were going to design the Accelerator R&D innovation center at the Utrecht Science Park (USP). Recently, construction already started; barely a year later! The new building is being realized by BAM Bouw en Techniek and is a development by Kadans Science Partner, that also exploits it.
flexible collaborative design
The 22.500m², prominently visible building at the entrance of the USP will become a lively center with offices, laboratories, parking functions, meet & greet facilities and a range of general facilities such as a meeting center and an extensive restaurant, that are situated in the transparent plinth.
The twelve-storey generic structure has a super flexible design. This enabled the design partners and builder to jointly engineer together from an early stage in the process and also allowed for a timely application regarding the environmental permit. In a parallel process, we designed the layouts and interior designs for the specific tenants. The building stirred a lot of interest straight from the start.
Accelerator has a strong focus on collaboration and connection. For example, it will house an auditorium for 250 people that can be used by a variety of companies, organizations and institutions on the park, so that the building will also contribute to a lively campus community. At various locations, the floors have double-height spaces especially designed and furnished to stimulate and facilitate meetings between the different tenants.
sustainability
Accelerator is aimed at a BREEAM-NL Excellent certification. In the flexible design, a lot of attention was paid to sustainability and a pleasant, healthy working environment, that come about by means of an abundance of daylight, lots of greenery and solar panels on the roof.
smooth realization
The main users will be Genmab and Merus, both listed biotech firms that focus on the development of innovative therapies against cancer. For the former, cepezed and cepezedinterieur previously designed another research building. A footbridge will now directly connect it to Accelerator. Partly due to the good cooperation with the other tenants and stakeholders (Utrecht University and the Utrecht Science Park Foundation), it is expected that construction will proceed as smoothly as the design process. The modular setup with lots of prefabricated elements that only need dry-assembly, contributes significantly to this. For example, the façade consists of large elements of 1.8 x 4 meters that are composed of glass and closed parts and will quickly complete the mounting of the building’s skin.
start construction 22.500m² multi-tenant research building




contact
→ Mail bd@cepezed.nl or call our business development team on +31 (0)15 2150000
→ Mail bd@cepezed.nl or call our business development team on +31 (0)15 2150000