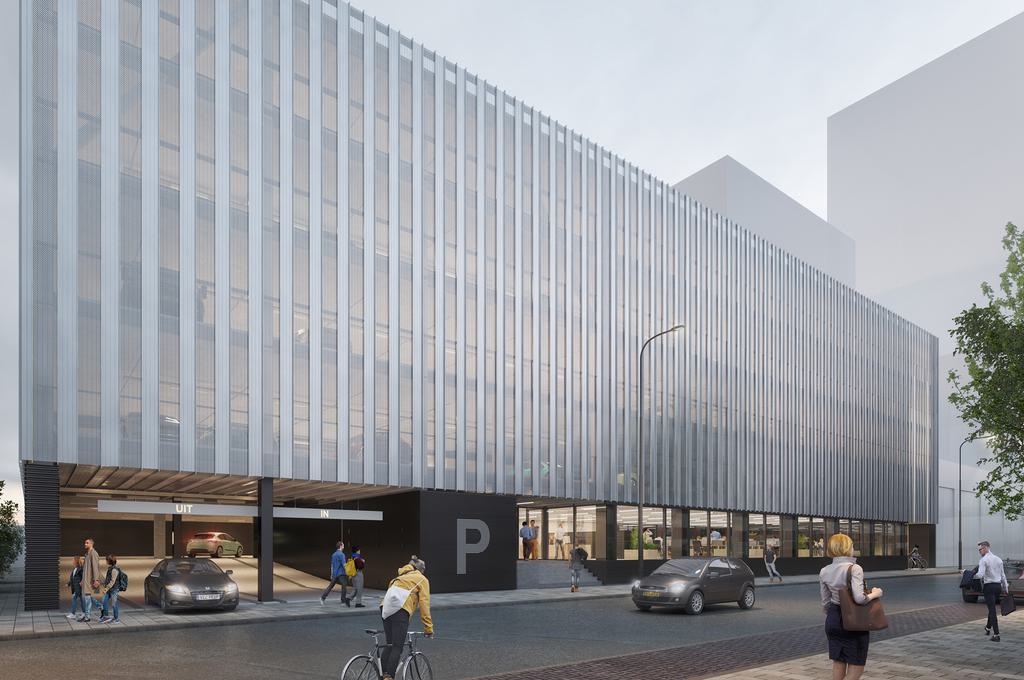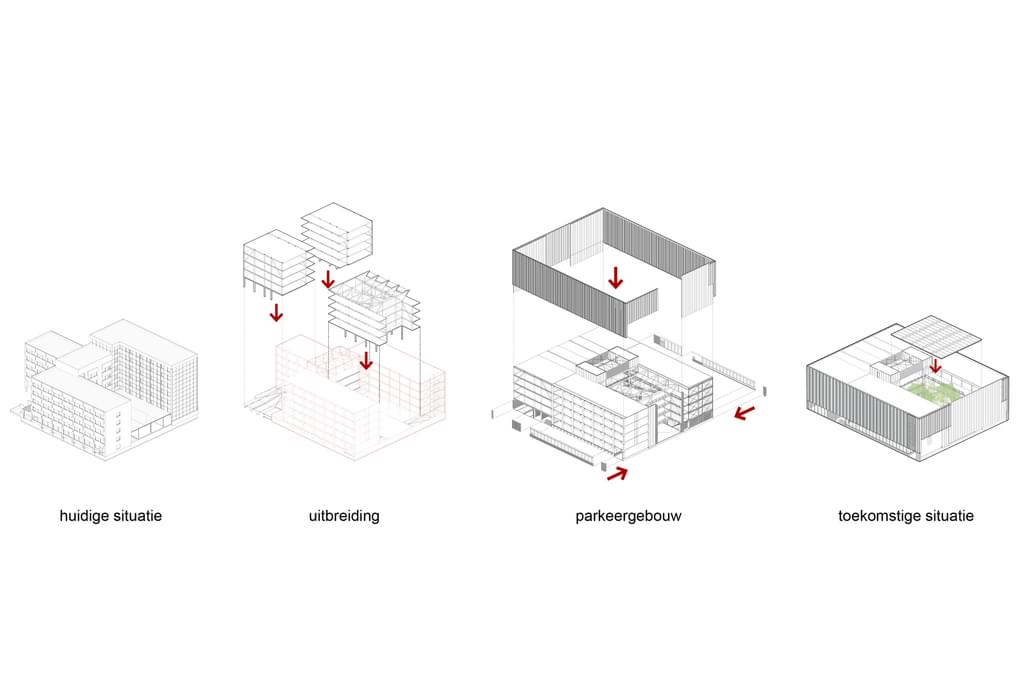On September 1st, the construction of the wega.punt parking garage officially started with the key handover to the contractor, de Vries en Verburg. The project, located at Wegastraat in the center of Den Haag, began with the assignment for a parking garage. cepezed came up with a design for a reversible building: it used to be an office building, will function as a parking garage, and could function an office building once more in the future.
The wega.punt parking garage will accommodate as many as 500 cars and will be equipped with charging points for electric vehicles. In doing so, the building facilitates the growing demand for sustainable mobility and contributes to reducing CO2 emissions.
The design of the parking garage is smooth and modern. The facade will consist of a perforated aluminum jacket, allowing natural ventilation whist keeping the cars out of sight. In addition, careful attention will be paid to the greenery on both the roof and the surroundings. The greenery surfaces about 60 percent of the footprint of the parking garage. Thus, a pleasant environment will be created for the users of the parking garage.
Construction of the wega.punt parking garage is expected to take about a year and a half.
If you want to know more about the project, click here
Start construction of reversible parking garage in The Hague

