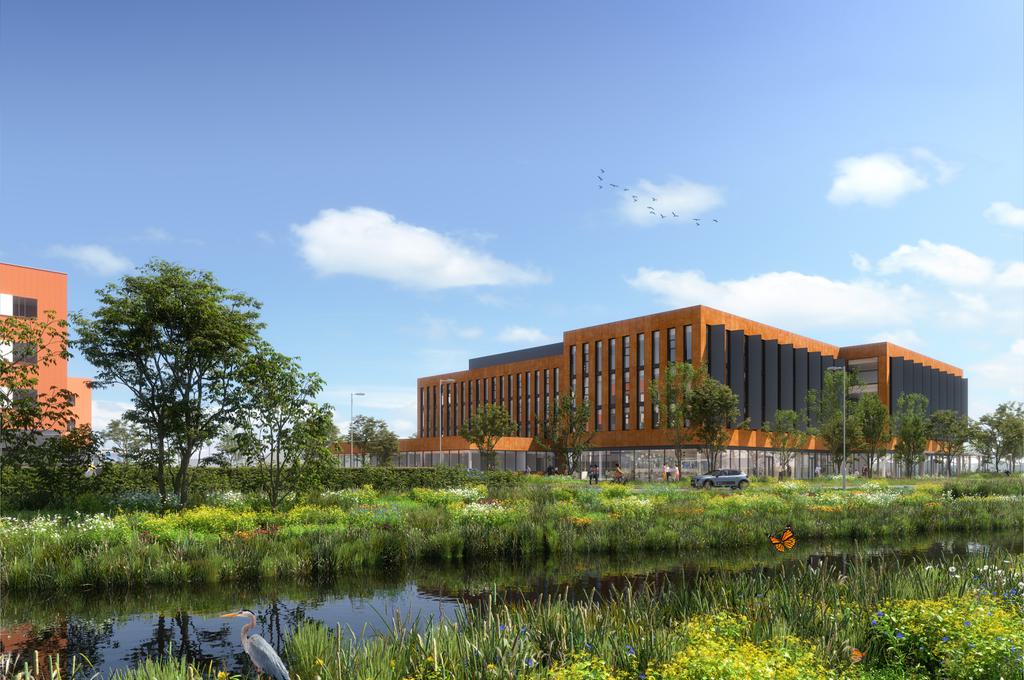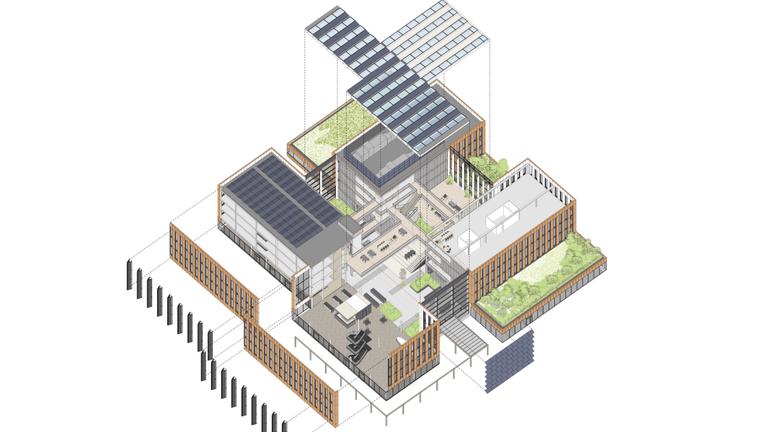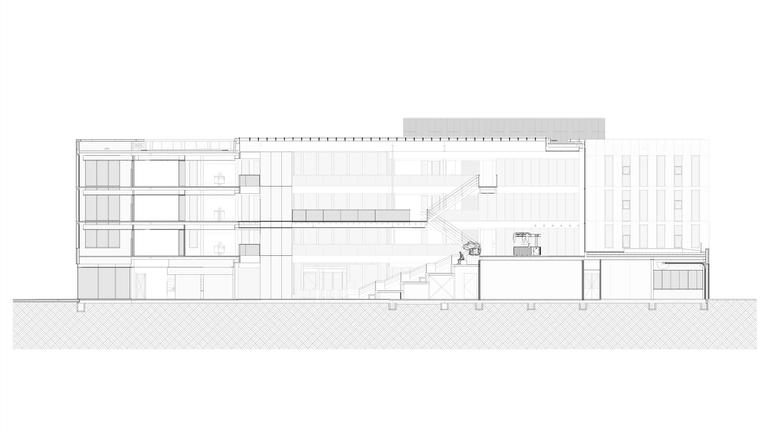Fugro is a geo-data specialist that collects and analyses comprehensive information. Last year, cepezed designed a new, international head office in Nootdorp; construction will start in 2024. A nice assignment, partly because Fugro has high sustainability ambitions and thinks along with us about aspects such as rainwater filtration in the soil.
highest sustainability standard
Fugro does not just conduct geo-data research, it wants to 'develop and maintain the earth responsibly'. A demountable building made up of reusable parts and designed 'biophilic' fits that mission perfectly. The design achieved a BREEAM-NL Outstanding certification, the highest sustainability standard of the Dutch Green Building Council. Thanks in part to Fugro's high ambition, the building is energy-neutral and all rainwater is collected and filtered.
Connecting 3 buildings
Fugro has more than 10 thousand employees, operating in 57 countries. They collect and interpret data on the earth's surface and (sea) bottom and then advise on, for example, the placement of offshore wind turbines and flood protection programmes. The new headquarters includes office spaces, workshop and meeting rooms, laboratories and workshops, and a restaurant with a terrace. A central axis connects the car park, the new headquarters and the existing Techcenter via a landscaped garden, inviting a stroll.
biophilic
cepezed collaborates with cepezedinterieur and the landscape architects of Bosch Slabbers on the design for the new main office. The design of the outdoor space and the transition between inside and outside receive a lot of attention. The new head office is a daylight-rich building, with lots of glass in the facades and in the roof above the 2 connecting zones. At the heart of the building, the central axis crosses a second axis connecting the 4 wings. That second axis is mainly decorated with wooden elements and provides places for consultation and informal meetings. Besides daylight and views of the garden and roof gardens, planting inside is an important design element. The main axis features trees in sunken containers.
construction
The contractor has now been announced - De Vries en Verburg - and the building is expected to be delivered in the second half of 2025. Fugro may rent the wings separately to third parties, but our design also anticipates expansion, should that be necessary.
For the design of Fugro's head office, we collaborate with cepezedinterieur, Bosch Slabbers landschapsarchitecten, Van Rossum Raadgevende Ingenieurs (construction), Cauberg Huygen (building physics), RoyalHaskoning (sustainability), Deerns (installation technology), 4Building (process management) and Fugro. Vijverborg consultants and designers, Den doorn totaalinstallateurs, EWB circular rain and MMEK design for expereince also assisted the team.
Go to the projectpage
Sustainable international headquarters for Fugro



contact
→ Mail bd@cepezed.nl or call our business development team on +31 (0)15 2150000
→ Mail bd@cepezed.nl or call our business development team on +31 (0)15 2150000