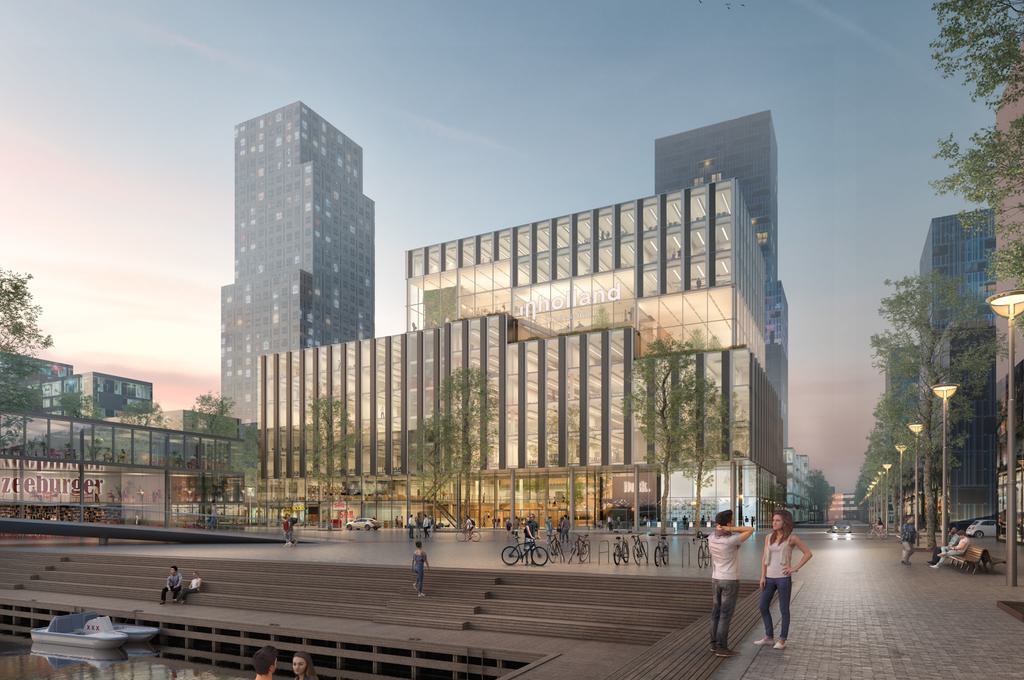The design tender for the new construction of the Inholland college of advanced education in the Amsterdam Sluisbuurt was won by a team led by cepezed including IMD consulting engineers, Galjema, LBP|SIGHT, Delva landscape architects and bGgrid.
The new construction entails an energy-neutral education building of approximately 25.000m², that will be taken into use in 2022, at a central location of the future green residential and working district on the western point of Zeeburgereiland. The building will be a unilocation with a campus-like scheme for education in the areas of Health, Sports & Wellbeing, Technology, Design & Informatics, Creative Business, Agri, Food & Life Sciences and Busines and Finance & Law. The life science courses of ROC-Amsterdam will also be housed in the building.
The sketch design is characterized by a high degree of flexibility and modularity. For example, the building structure is set up as a generic framework with 24 units of approximately 600m2 of usable area each. All courses will use a number of units still to be determined. Any growth or shrinkage of study branches is easy to absorb; the units can easily be changed and are easily adaptable.
The units are grouped around a central atrium with shared functions such as a lecture hall, exhibition area, restaurant and so-called living spaces. This lively heart of the campus is designed as a sloping mountain landscape that forms a natural continuation of the town square in front of the building. Just like a high concentration of green, ‘squares’ and ‘streets’ in the atrium give the feeling of a dynamic public space that can be locally be appropriated. Higher up, the atrium landscape connects to a spacious roof terrace. The front of the building has a large ‘city balcony’ with a beautiful view of Amsterdam.
Creativity and a healthy work and study environment are important pillars of the projects. A lot of attention is also paid to sustainability and circularity. The building is very compact and therefore, the well-insulated shell has a minimal surface. The construction also makes use of heat and cold storage in the adjacent river IJ. The roof will be a polder roof that is not only multifunctional, but also uses the available surface multiple times for combinations such as water buffers and PV facilities or roof gardens. Building components are largely de- and remountable, which contributes to circularity on multiple levels of scale.
Voor optimaal gebruikscomfort gaat het gebouw minimaal voldoen aan de normen voor Frisse Scholen klasse B. Onder meer op het gebied van daglichttoetreding, akoestiek en thermisch comfort biedt het daarmee uitstekende condities. Als gezegd wordt het nieuwe gebouw energieneutraal. Voor een toekomstgericht beheer maakt het daarnaast gebruik van een geavanceerd smart building systeem dat uiteenlopende gebruiksgegevens verzamelt en zich daarop aanpast.
For optimal user comfort, the building will at least meet the standards for ‘Fresh Air in Schools’ class B. Among other things, it offers excellent conditions in terms of daylight, acoustics and thermal comfort. As mentioned, the new building will also be energy-neutral. For future-oriented management, it will be equipped with a smart building system monitoring and adjusting to a wide range of user data.
team cepezed designs new branch inholland amsterdam
