In the world of architecture, the call to demolish less is becoming louder and louder. After all, choosing to transform and renovate existing buildings not only preserves our cultural heritage, it also contributes to a Paris Proof solution. cepezed endorses the urgency of preservation instead of demolition. Also and especially with seemingly insignificant buildings.
In the run-up to the Dutch general elections last year, the College of Government Advisors compiled 16 pieces of advice. One of them is the advice not to demolish unless there really is no other way. 'Demolition is capital and material destruction for which something or someone always pays the bill. Many buildings are (partly) empty and could be put to better use,' the national advisers say. The college is not alone in this; an increasing number of architects are also advocating preservation rather than demolition because of the cultural value and positive environmental impact.
conceptually interesting
In order to make the environmental impact even larger, cepezed architects, in transformation and renovation, focuses on minimal interventions with maximum results. This demands precision and therefor a thorough analysis of the spatial structure, which cepezed does anyway, because of the kit of parts method it uses. Both spatially and technically a kit of parts lends itself very well for transformation and renovatio. After all, prefab elements can be precisely adjusted to the size system of the existing building and they can make the design concept more interesting.
How that works out aesthetically is evident from the many transformation designs in cepezed's portfolio - cepezed is known for new construction, but has over thirty years of experience in transformations and renovations. The designs range from transformed historic churches and warehouses to renovated post war school buildings, with the most striking similarity being the contrast between the existing building and the new construction. Usually an added element is a clearly recognisable modular kit or parts in a different material, making new parts readable. Whereas rhythm and element size hand fit in, because cepezed devotes a lot of attention to the connections and invariably delivers custom-made work.
the importance of transformation
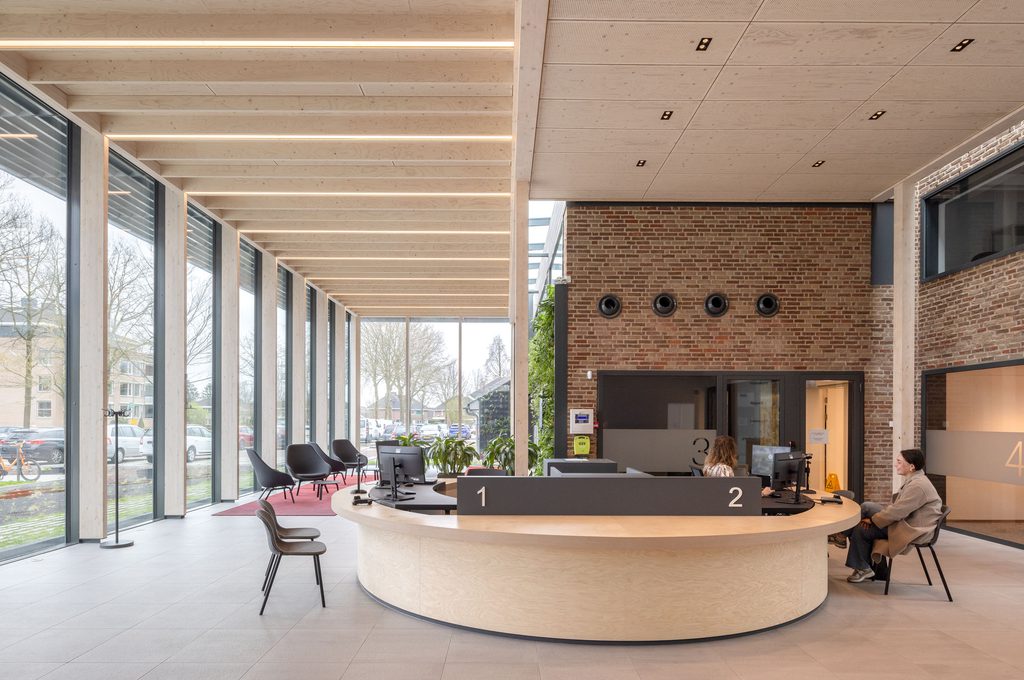
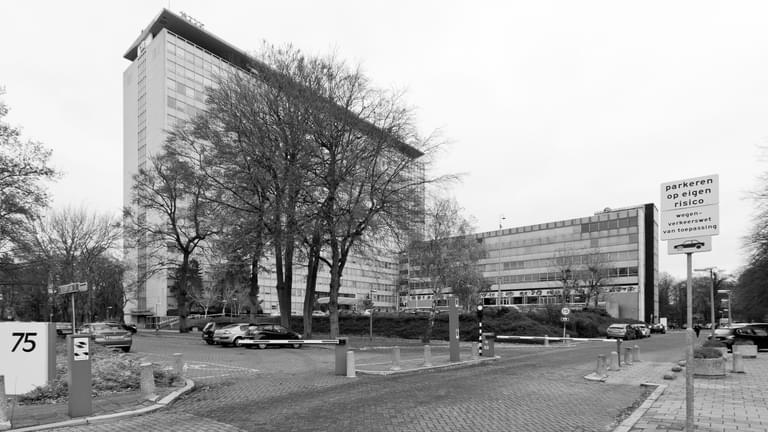
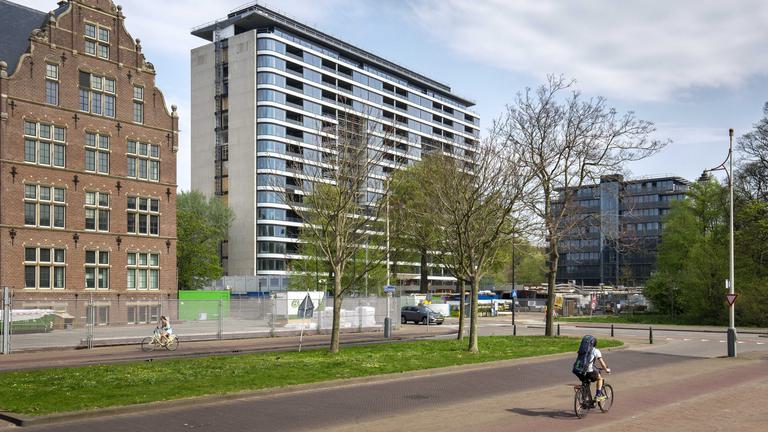
handy new facade
For the recent project Wega.punt, a small parking garage for the Police on The Hague's Binckhorst, cepezed suggested not demolishing the existing building on the site in question. Instead, cepezed made a transformation design for this former office building. Since the greatest gain in terms of CO2 emissions lies in the reuse of the concrete shell, the existing building is stripped down to that shell. The new façade around the garage is a handy, demountable 'jacket' of perforated sheet metal. A demountable scaffold with ramps and landings will be placed on the former courtyard. In this way, cepezed safeguards the adaptive capacity of the building, because Paris Proof is about less demolition and also about buildings that can cope with changing use.
At Vitrum, a 1960s office building on two sides of the Parnassusweg in Amsterdam, something similar is happening. The brief stated that the bridge section across the road, with its characteristic pillars, could be demolished, because of its rather compelling concrete box structure. The desired square metres could be achieved by building a new bridge plus an additional tower. Instead, cepezed's design embraces the building's surly aspects and leaves the bridge intact.
In order to approach the renovation of Vitrum from a preservation point of view, a full understanding of the existing structure was needed first. With this, it proved possible to 'thicken' all the existing facades, including those of the bridge section, with new façade elements. Thus, windows and glass facades could be made more durable, voids could be introduced in strategic places, more daylight could be let in, and up to date installations could be neatly concealed. Also, the tactile quality of the brutalist bridge piers is enhanced by making the concrete construction visible in the interior.
In the transformation of a former Shell office into an apartment building, cepezed started from the existing building organisation. The lift shafts and stairwells of this high-rise on The Hague's Oostduinlaan remained in place and the flats are situated to the left and right of the existing, internal traffic space, which has been given voids. A new 'rack' on the facades broadens the floorplan possibilities in the existing building and allows the introduction of balconies. The rack shows the transformation on the outside, while the structural end walls of French limestone are actually reminiscent of Shell, as is the elegant entrance canopy.
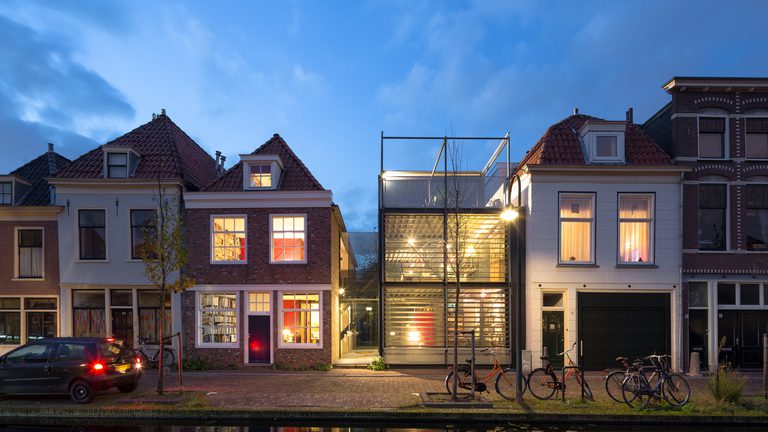
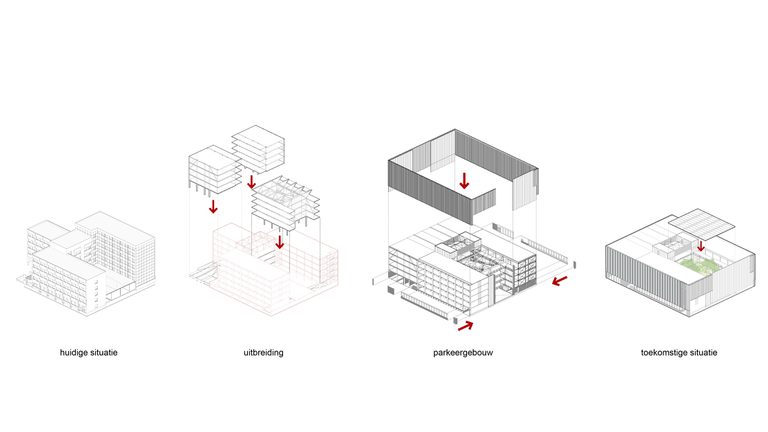
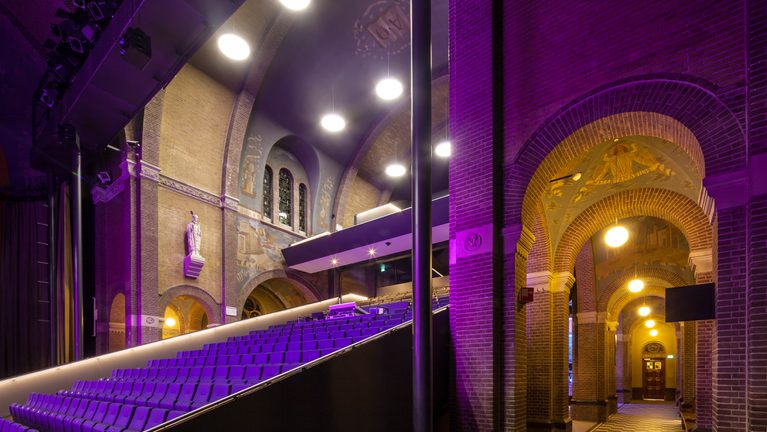
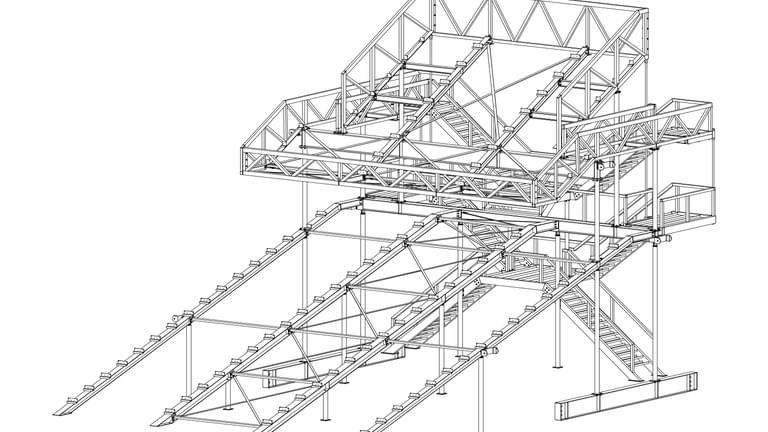
legible interventions
By keeping the interventions 'legible', cepezed recognises the value of the existing. For its own work space on the Ezelsveld in Delft, an existing national monumental hall complex has been transformed. By removing all later additions, characteristic features such as the open iron roof construction and ornate wall anchors come into their own. New interventions and additions are clearly recognisable by their material and shape: white coated steel and glass.
The house and studio on the Rietveld in Delft, where a fully restored 16th-century residence is combined with new construction, was also designed 'from the inside out'. The studio extends over the ground floor of the old and new building, the living area over the two layers above. A glass 'joint' visibly keeps the new and old parts apart, while a rudimentary steel walkway connects them. And although the material and form are ultramodern, the architecture and the façade division matches with the historical neighbouring buildings on the canal.
The large 'furniture piece' that cepezed designed for 't Speelhuis in Helmond is a kit of parts on interior level. Here, old and new reinforce each other because of their contrast. The furniture piece contains the grandstand, cloakroom, bar and stairs. Because the theatre is located in a neo-Byzantine domed church, which is a listed monument, this kit of parts can be dismantled and removed without damaging the building.
improving non-descript buildings
With heritage gems like in Helmond, it is natural not to demolish. That obviousness does not yet apply to the big quantity of buildings from the post war period and later. In fact, there are already buildings from the 1990s and zero, buildings less than 30 years old, ready to be demolished. Often, at first sight, these are non-descript buildings that have been tinkered with over the years. cepezed investigates the structure of the original architecture without prejudice: how does it fit together and what can be improved spatially, while at the same time preserving it?
A well-known renovation in this respect is the Rijkswaterstaat office Westraven, a lesser-known one the town hall of Woerden. Both buildings were preserved by placing the façade at a distance, based on the same principle as later at Vitrum and Oostduinlaan, but with more spatial effect. A recent renovation design by cepezed is the town hall of West Betuwe, in Tiel. With two strategic additions - a new entrance pavilion with the council chamber and a roof over the former patio - the vernacularity of this building was preserved, while closedness gave way to openness. The new parts are almost entirely made of wood and skylights mark the boundaries with the existing, brick, 1980s building.
Breakthroughs and extra windows in strategic places make it easy to find your way in the West Betuwe town hall, result in a more pleasant indoor climate and enhance the spatial diversity. Such clever precision interventions speak to cepezed's years of experience, whereas the choice of a wooden kit shows that the firm, which will celebrate its 50th anniversary in 2024, does not shy from renewal. In general, cepezed's focus on spatial structures, no matter how nondescript a building might appear, sets an example. Precisely because of the bulk of such buildings from the 1980s, 1990s and zero, there is a world to be gained here by choosing to preserve rather than demolish them. Successful examples can support this choise.
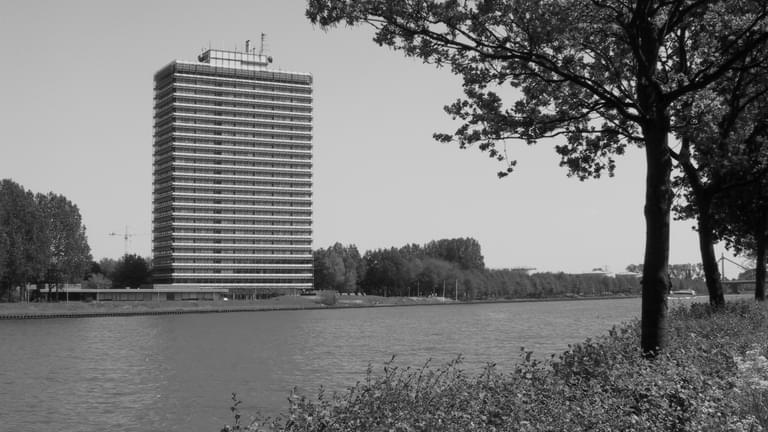
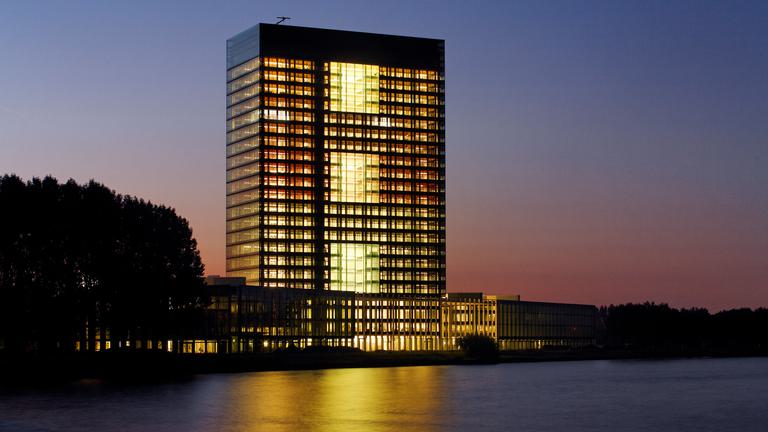
→ Mail bd@cepezed.nl or call our business development team on +31 (0)15 2150000