The transition of Tilburg's railway zone is almost finished. The area went through a drastic shake-up in the last 10-15 years. cepezed was involved from the start. The project included the renovation of the monumental railway station and the design of a new bus station, a pedestrian passage and two new bicycle sheds.
spoorzone
Tilburg's railway zone has recently become known for the historical Loc hall, with the local library, and other exciting buildings. They are situated at the formerly closed factory site to the north of the station. The streets, bicycle paths and squares are already so obvious that you would almost forget that these too are completely new. cepezed made the design for the new bus station, the two new bicycle parking facilities in the railwayzone, supervised the renovation of the monumental station building with its distinctive 'prawn cracker roof', and together with Atelier Quadrat, considered the rearrangement of traffic flows and the design of the public space.
station passage
Partly given the somewhat cluttered and shabby old situation, cohesion and liveliness are the priorities in the redesign. The railway zone should become a pleasant area, where it is enjoyable to stay. This requires clear organisation of the busy traffic flows of buses, cars, cyclists and pedestrians. Because pedestrian passage under the railway would considerably strengthen the spatial relationship between the inner city and Tilburg North, as well as improve the connection of Tilburg North to the station, cepezed and Atelier Quadrat proposed to use the station as an 'inter-neighbourhood connection'.
accommodation quality
Both sides of the station are equally important for pedestrians using the station as a connection. Therefore, the north and south entrances have both been designed as a main entrance. The same applies to the two entrance plazas, although each was given its own identity. Splitting the bicycle parking into a north and south parking area ensures that both sides of the railway zone remain equally important (and equally accessible). The entire station zone is laid out with plenty of greenery and seating areas.
bus station
At the bus station, seating areas and planters are ingeniously integrated into the stops on the platforms. Most striking is the canopy, which does much more than simply provide protection from the sun and rain. At night, the canopy functions as a large luminaire powered by the solar panels on top. These solar panels generate enough energy for the lighting as well as the digital information boards, the heating of the benches and the energy for the staff room and the public transport service point. The slender columns of plate- and strip steel support the canopy, also serve as rainwater drains and house the electrical cabling. Motion detectors in the canopy edge respond to the presence of buses and passengers.
national monument
The municipality, the quality team of the railway zone, Bureau Spoorbouwmeester, ProRail and NS, and also, for example, the developers of the new flat blocks on the north side of the railway zone, were included in the design considerations from the start. Such close coordination was crucial given the complexity of the task. Not only did it involve a modern national monument, but train and bus traffic could not be shut down for too long. Therefore, the pedestrian passage was executed first - creating air and space for a temporary bus station. cepezed is currently working on the design of the canopy for an extra train platform and the renovation of the former signal tower, that will function as a relay house.
tilburg railway zone: pleasant and convenient
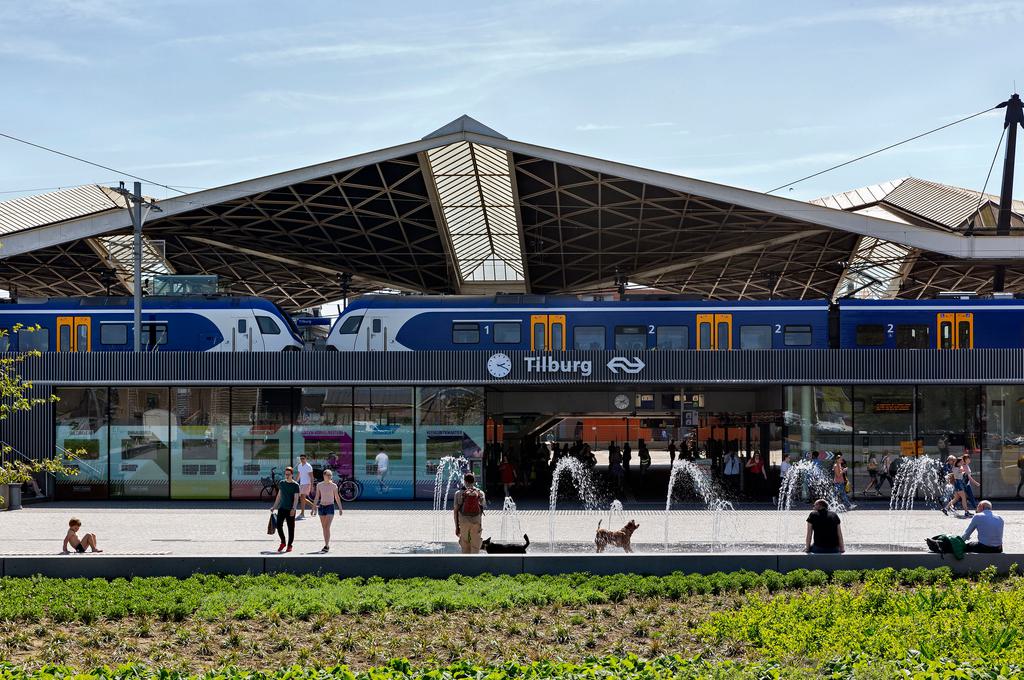
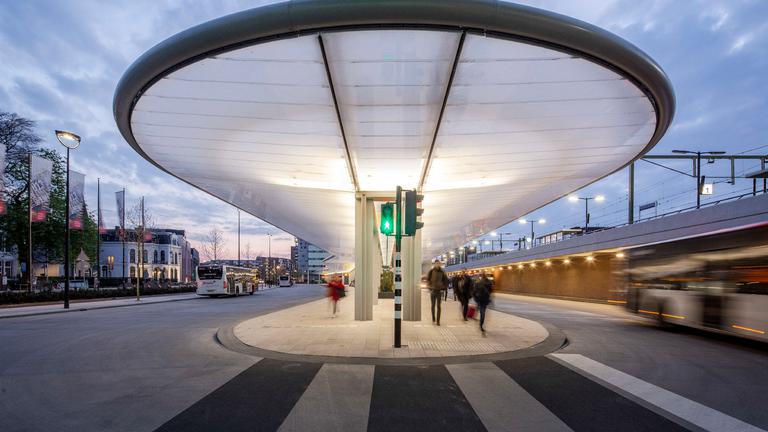
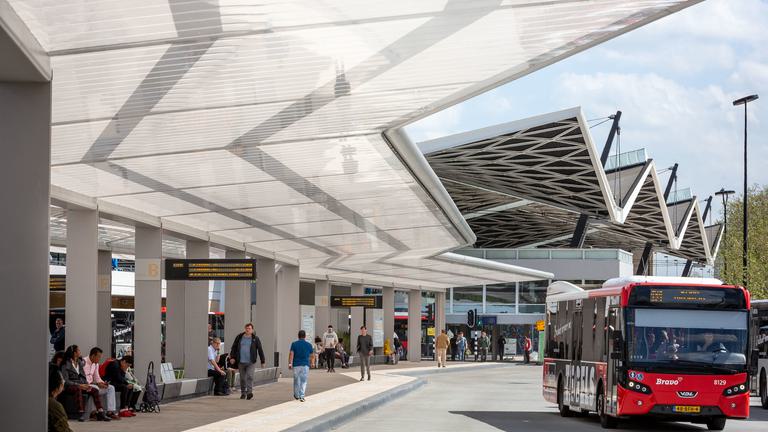
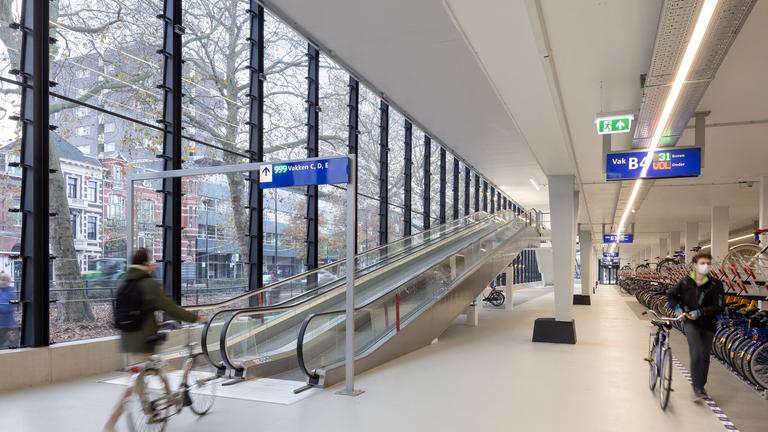
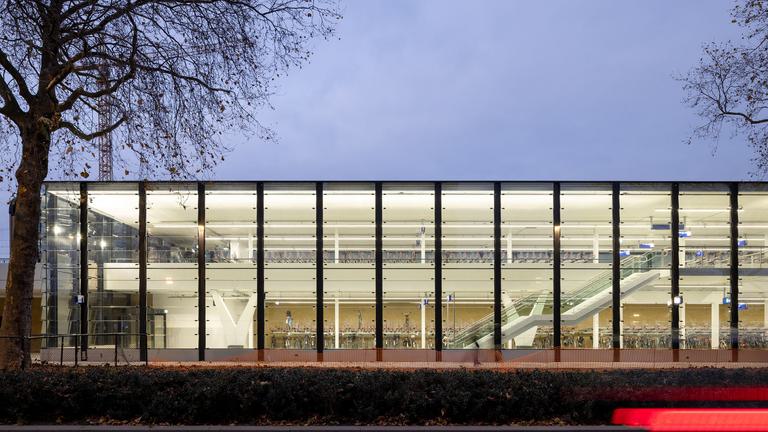
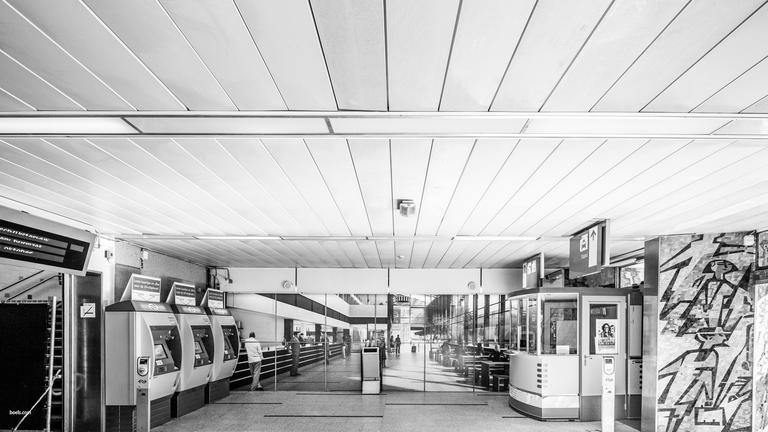
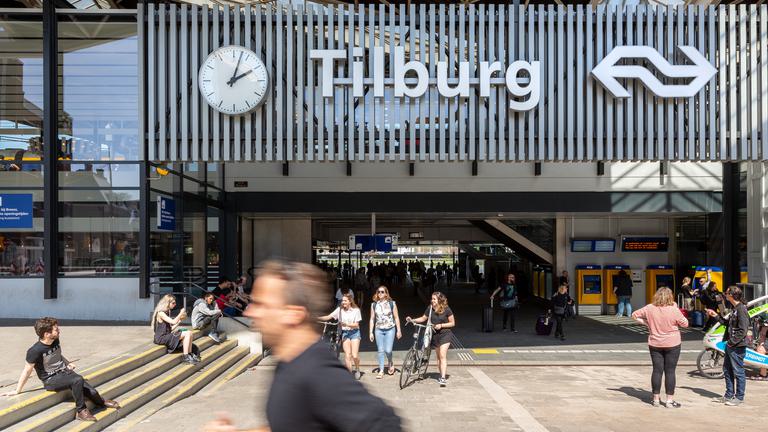
contact
→ Mail bd@cepezed.nl or call our business development team on +31 (0)15 2150000
→ Mail bd@cepezed.nl or call our business development team on +31 (0)15 2150000