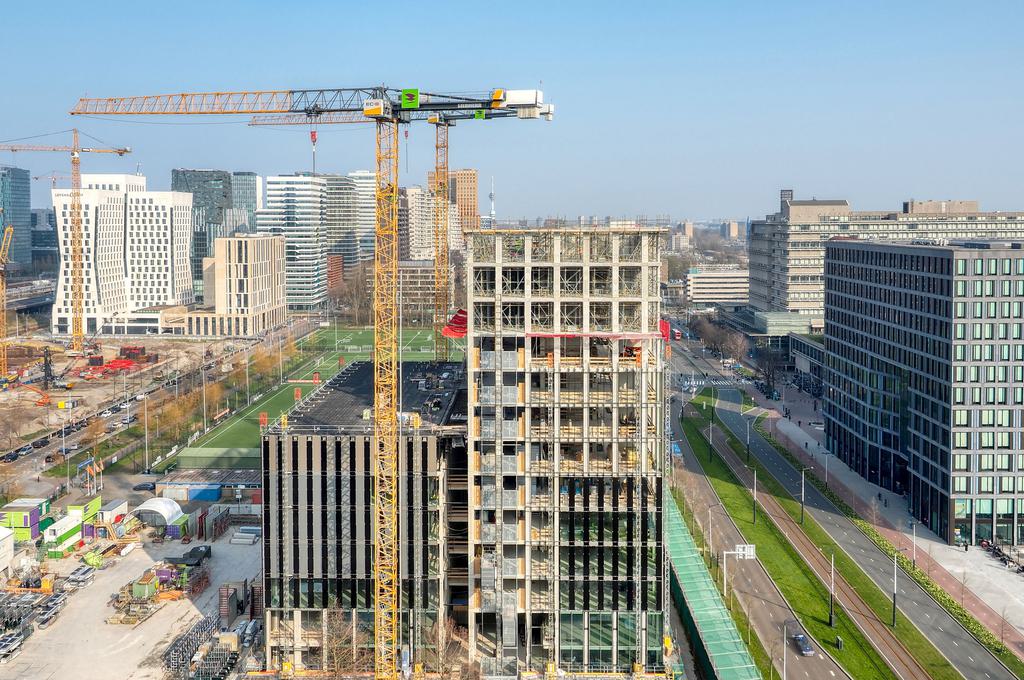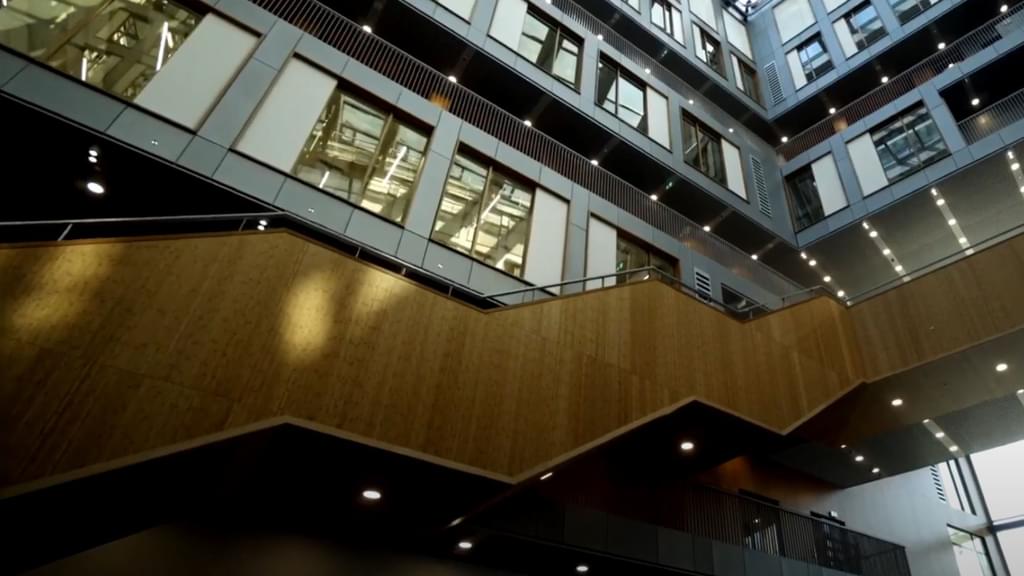The highest point of the Research Building of the Vrije Universiteit Amsterdam (VU) has been reached by placing a prefabricated cover plate on the lift shaft. This lift is situated in the high rise of the Research Building, that functions as a vibration buffer for the low building part just behind. This lower part of the building has been made vibration free to serve the scientific measuring equipment it houses.
accurate measurements
At one of the busiest locations in Amsterdam, where cars, trains and trams cause lots of vibrations, a vibration free building is constructed. It will house some 65 vibration free laser instruments that will enable scientists to take meticulous measurements. Besides advanced research and education facilities the Research Building at the VU Campus at De Boelelaan will house a facility for electron microscopy, radioactive labs and a cleanroom.
two parts, one building
The Research Building consists of two separate parts: a 12-storey high rise (57 metres) and a 6-storey low rise (30 metres). The two parts are constructively separated and only the lower building is vibration free. The space in between has a long skylight from side to side and leaves all constructive concrete elements bare. These concrete parts give a palpable quality to the enormity of the construction and link the brand new Research Building to the brutalist main building of the VU on the other side of the Boelelaan. Due to the connecting skylight, the high and low rise look like one building and will also be experienced as such.
concrete blocks as large as a living room
To make the building vibration free, 470 grout injection piles were driven about 25 metres into the ground. On these piles lays a heavy foundation of one metre thick. In the basement, four blocks of solid concrete the size of a living room stand on slabs of rubber to weigh the foundation down even more. The ground floor is half a metre thick and ingeniously does not touch the four blocks. The reinforcement of the concrete weighs 250 to 300 kilograms per cubic metre.
vibration dampers
All installations are placed so that they do not transmit any vibrations. Channels are made vibration free through the use of rubber rings and dampers. And all functions that can cause vibration, like the lift and the channels for air circulation, are accommodated in the high rise – the fifth and sixth floor contain installations that work for both building parts.
sustainable design
Despite the complex task and the necessity to use a lot of concrete, the ambition to make this a sustainable building has remained unaffected. This was taken into account from the beginning of the design process. Solar panels, low energy lifts, LED lighting and water-saving sanitary fittings are just a few examples. Efficient heating and cooling of the building are provided by a WKO-installation. The building has been designed by cepezed in compliance with the guidelines of the BREEAM New Construction Design Certificate.
Trillingsvrij Onderzoeksgebouw VU bereikt hoogste punt

