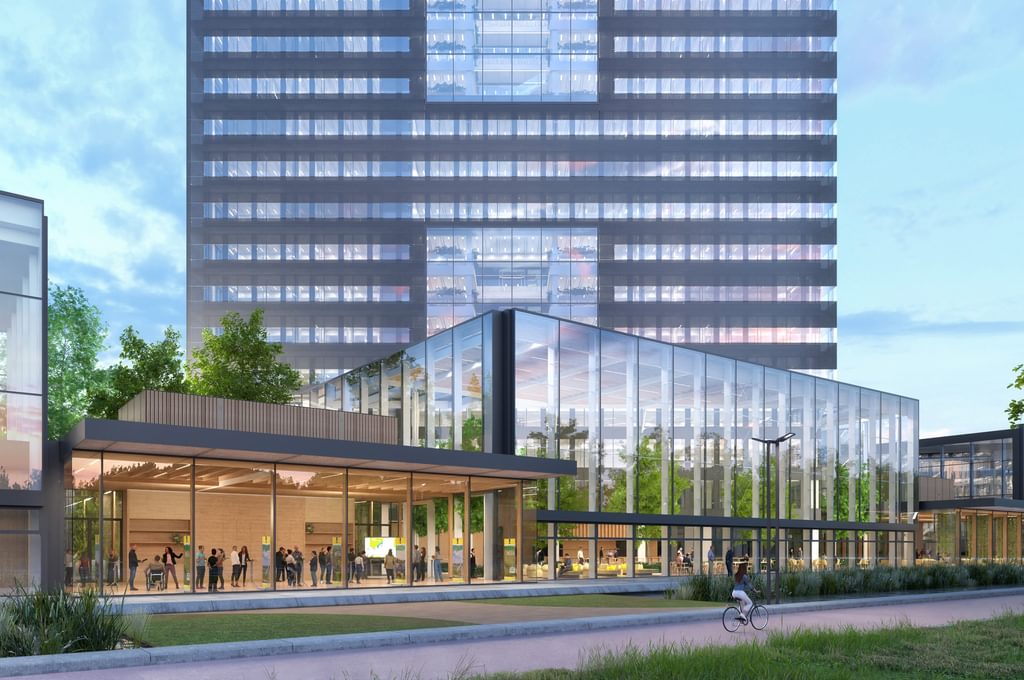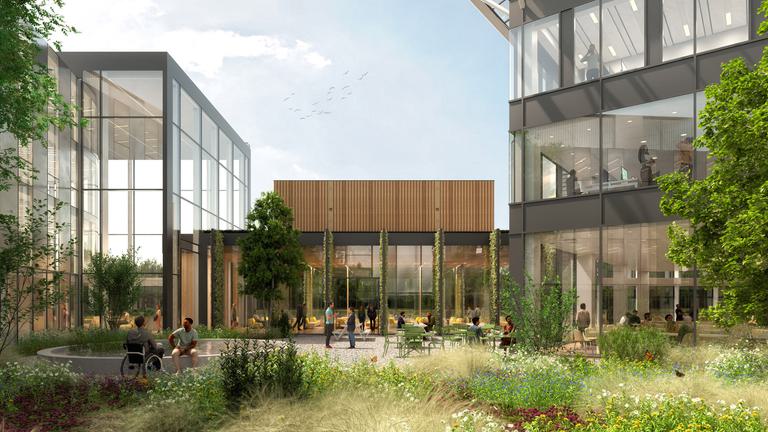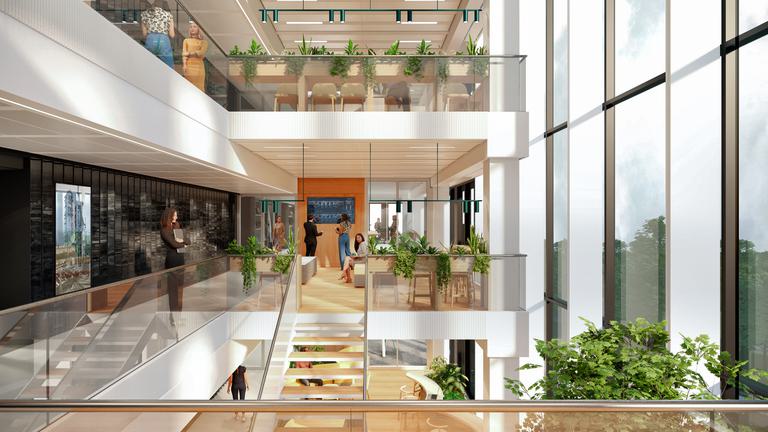The world is changing and Westraven is changing with it. Twenty years ago, we were responsible for the award-winning transformation of the office building. But ways of working have changed over the years and more people than before are using the building. Together with Hollandse Nieuwe, Moss, DGMR, Nelissen ingenieursbureau, Pieters Bouwtechniek and engineering firm Multical, we won the tender to design the necessary alterations, as circular and sustainable as possible.
transparent
The Westraven office building stands on a prominent and - partly given its use by the Department of Public Works - symbolic site, between the Amsterdam-Rhine Canal and the A12 motorway near Utrecht. Almost 20 years ago, we designed the renovation and extension of the building, including an innovative double façade. It was recently announced that we may once again shape a transformation. From a no-nonsense office building, Westraven will soon transform into a transparent government office, leading the way in sustainability.
courtyard
Originally, Westraven dates from the 1970s. In our proposal, the patios that have been there since 2008 are partly drawn into the inner space. The resulting square-like space offers a direct view of the canal on the other side and also connects the ground floor longitudinally. Among other things, this provides an opportunity to enlarge the restaurant. Seating areas along the façade by the canal can be used for lunch around noon, but are also pleasant meeting places. The pavilions we add to the ground floor can function as separate spaces, but can also be part of the whole.
circular & biobased
All additions in our plan are made of bio-based materials or materials harvested in the building. As architects of the previous renovation, we know the exact possibilities: the construction box principle applied at the time comes in handy now. For instance, we use the steel structures of the current inner garden for the new pavilions, which are further constructed with wooden beams and wooden floorboards. Together with the many new plants, and even some proper trees, this gives Westraven a warmer atmosphere.
awarded
After completion in 2008, the transformation of Westraven won seven architectural awards in two years, including the European Best Tall Building Award, and the Daylight Award. With the entire team, we set the bar at least as high this time.
→ read more on the projectpage
westraven leading the way again


