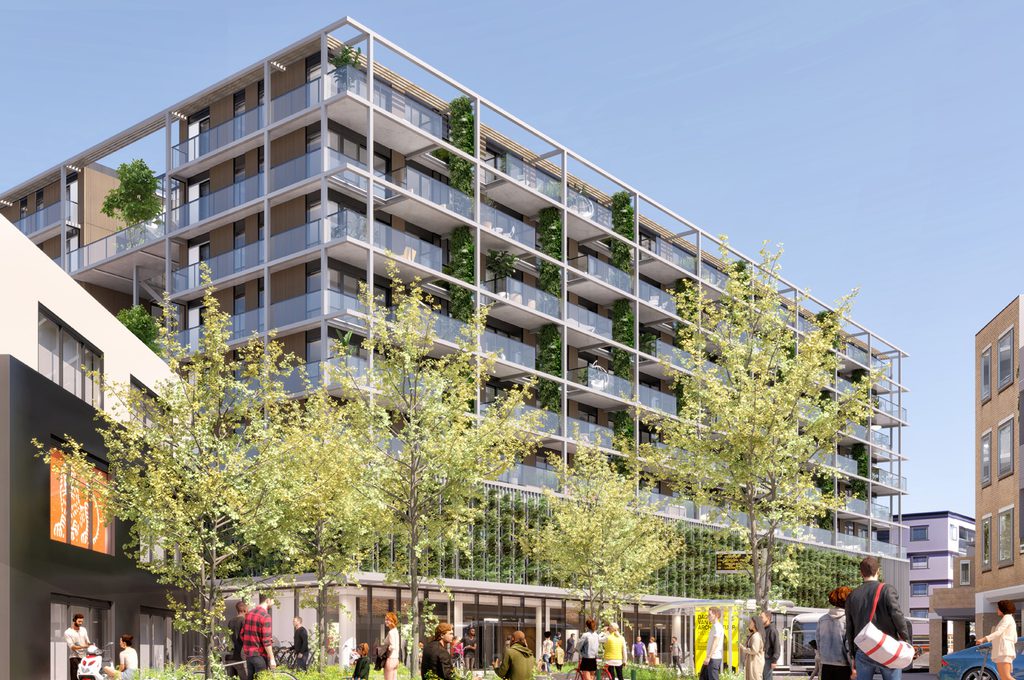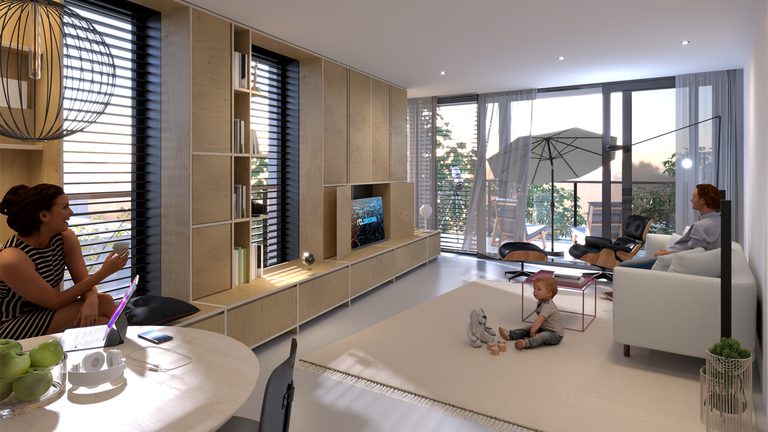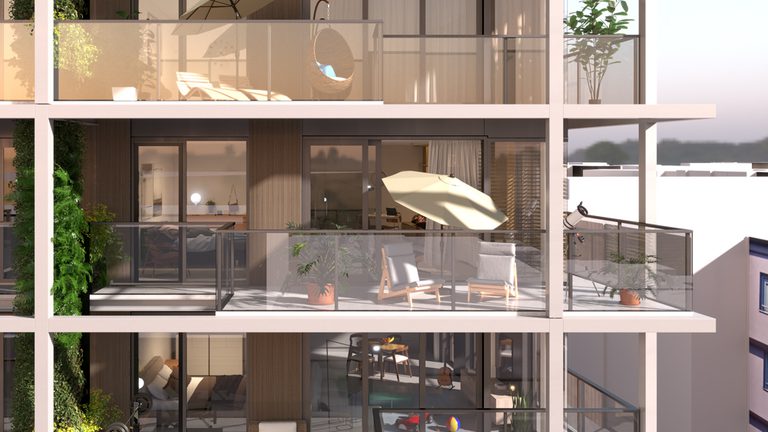At Noordse Bosje in the centre of Hilversum, parking in a concrete colossus will be replaced by housing. It is a sharp move and a smart design, in which two parking layers are retained, as is the retail space on the ground floor and in the basement. Living will be possible in the new layers above.
appearance
The car park at Noordse Bosje has not been fully occupied for years. Therefore, developer Cocon is turning part of it into flats. Cepezed's design takes the building's appearance into account: massiveness gives way to spaciousness. With a wide, overgrown façade band and slender balconies, the building will soon add quite some quality to the stony street.
green facade
The bottom four layers - basement, ground floor and two parking floors - are stripped. The two parking floors are visually laid behind a wide band, with slats that provide natural ventilation. These slats are largely overgrown with climbing plants. The flats on the six floors above will have balconies with glass parapets and greenery over two layers. The layout staggers to sublimate spatiality in this façade layer as well.
light & lightweight
The floors with flats are contained in a new building section. Demolition of the existing floors was necessary because they are not high enough for a residential function. cepezed opted for a light steel skeleton, which allows for a different layout: lengthwise, the middle is a succession of voids and galleries, to the left and right of which the front doors lead. Through a skylight, daylight falls past the front doors deep into the building.
luxury & communal
The fire escape and escape route at the southern end of this open corridor are combined with large, collective balconies over two floors. Galleries form a plaza at each of the four front doors - this too is communal space, but more intimate. On the ground floor, there will also be spaces for collective use, such as a gym and workplaces annex space for meetings. With the latter space, the communality can even be extended to neighbourhood level.
sustainable
Developer Cocon is aiming for a super sustainable building, with a BREEAM Excellent certificate. Hence the focus on things like solar PV, rainwater harvesting, daylight and biophilic aspects. We are currently working out the details in more detail and listening to comments from local residents in the participation process, so that there will soon be a beautiful and widely supported final design.
living in the city centre thanks to tranformation parking Noordse Bosje


