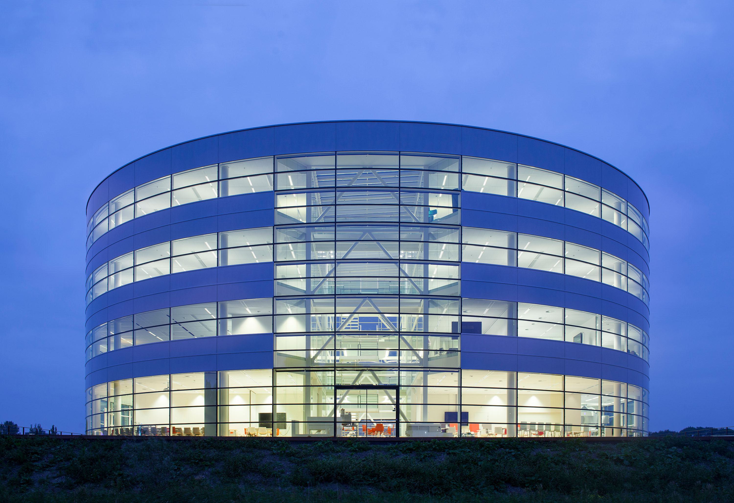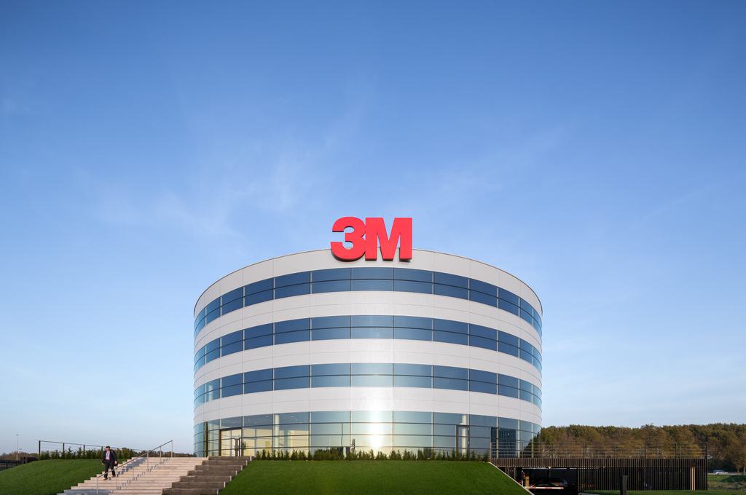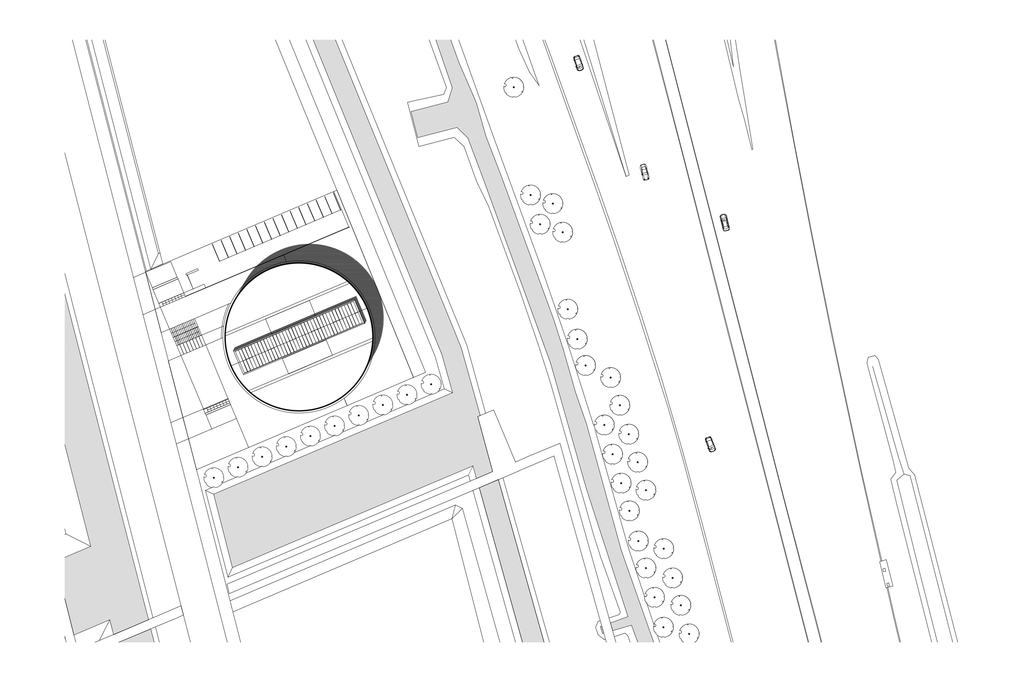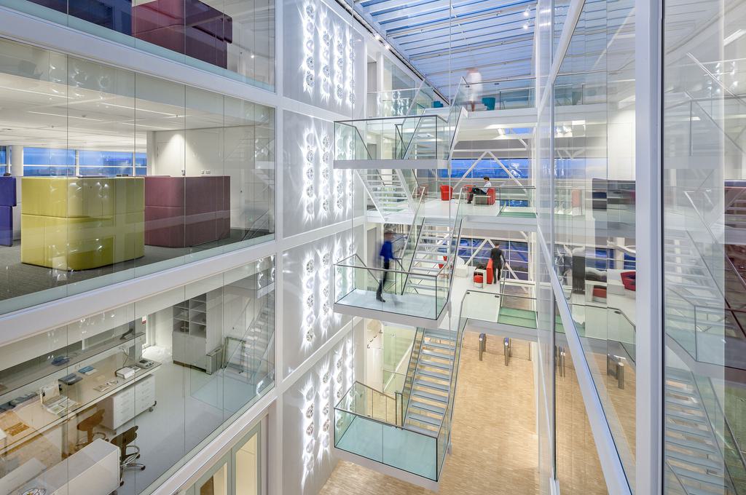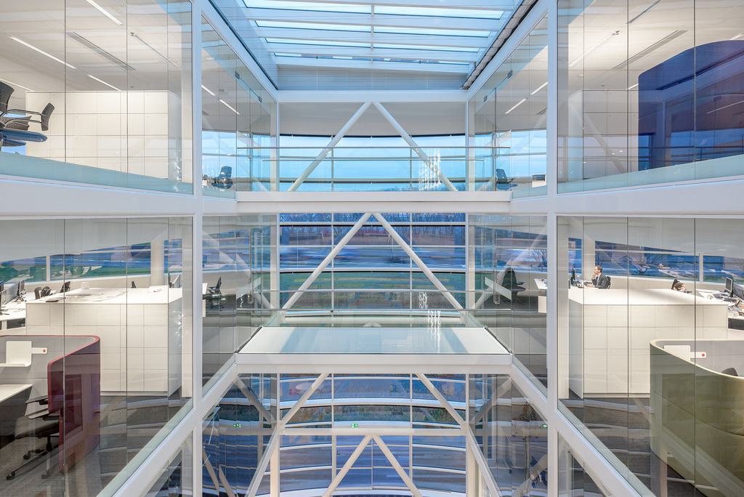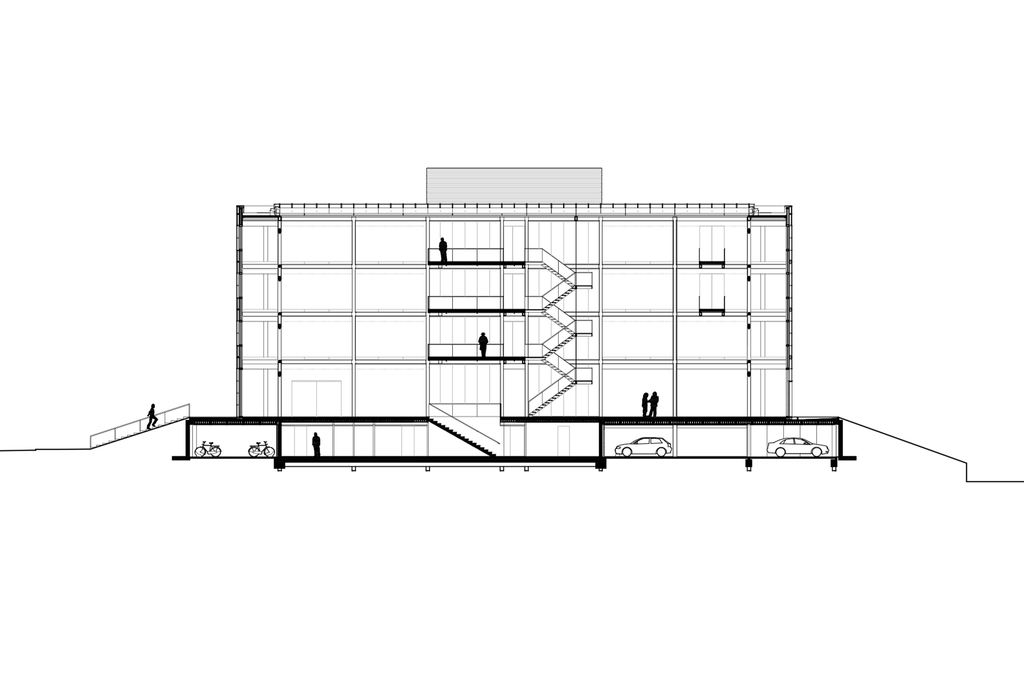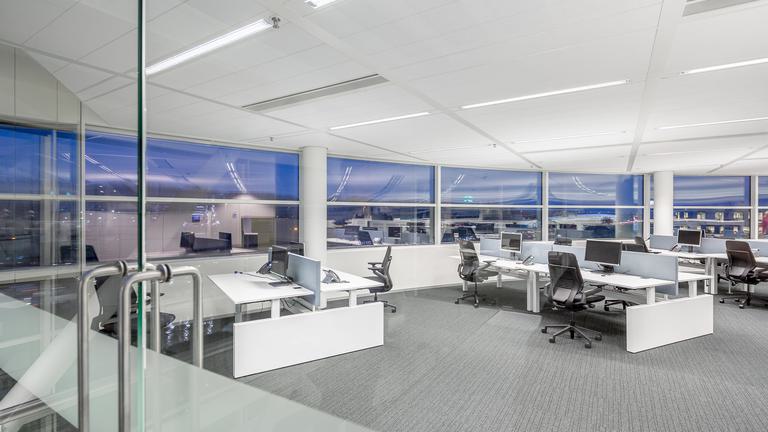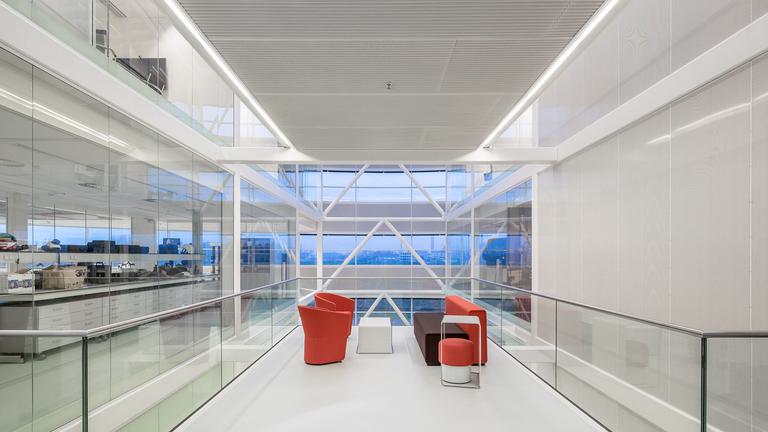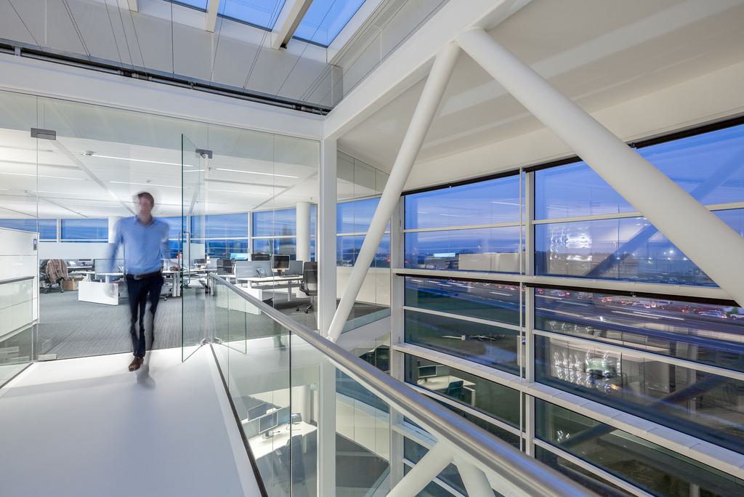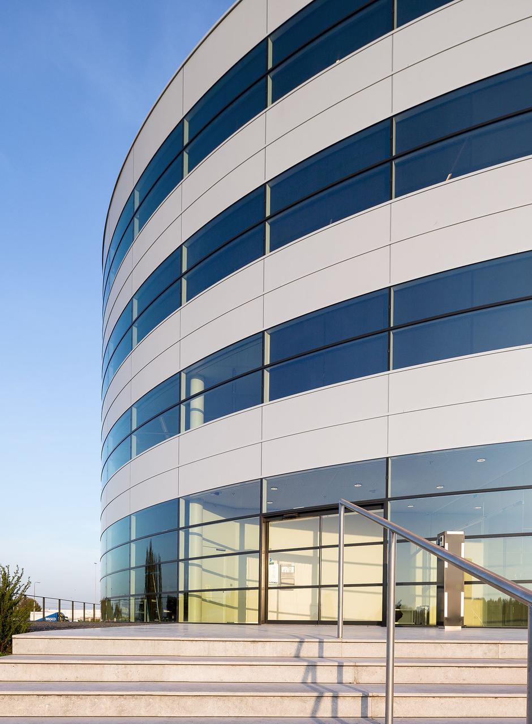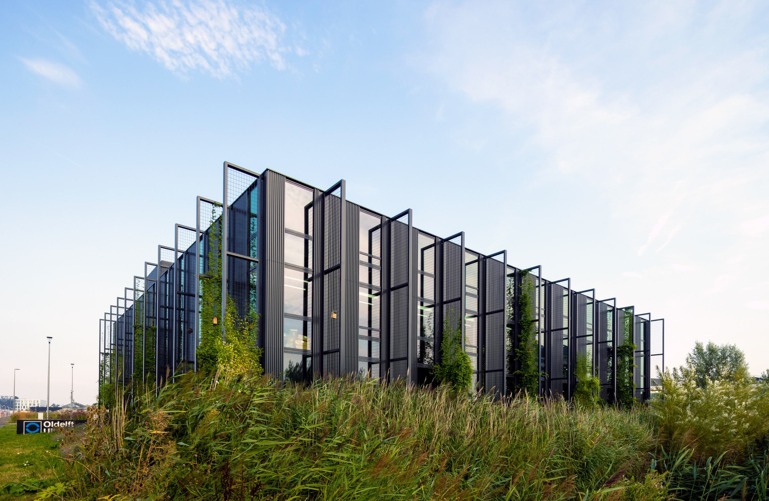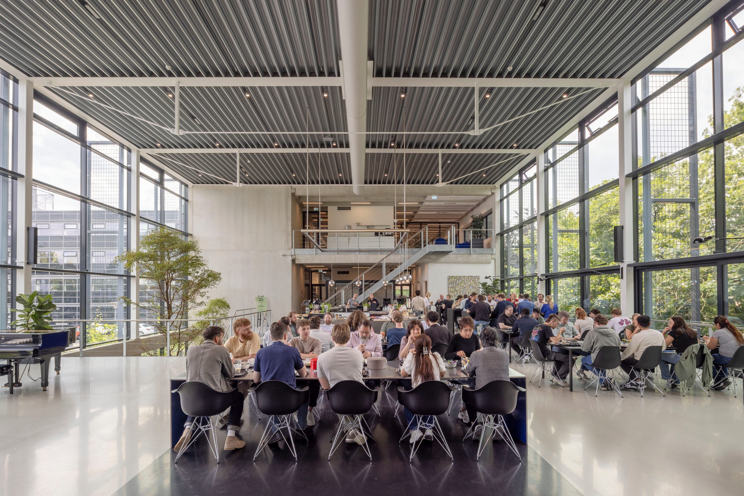3M is sustainable and divisible
Inside, the building is divided into two semi-circular parts, with a transparent roofed atrium in between. Strategic access via this atrium makes it easy to rent out each floor in sections, making the building eminently suitable for multi-tenant use.
The building is open, transparent and excellently arranged for flexible and interactive working. 3M’s own innovative products have also been incorporated into the building. The office has been realized sustainably and has a BREEAM-NL ‘Very Good’ certificate. For instance, heating and cooling are regulated via a geothermal heat pump system.
