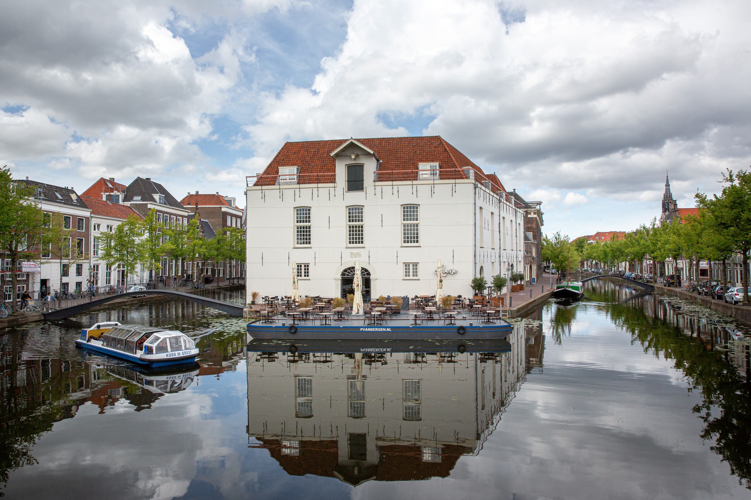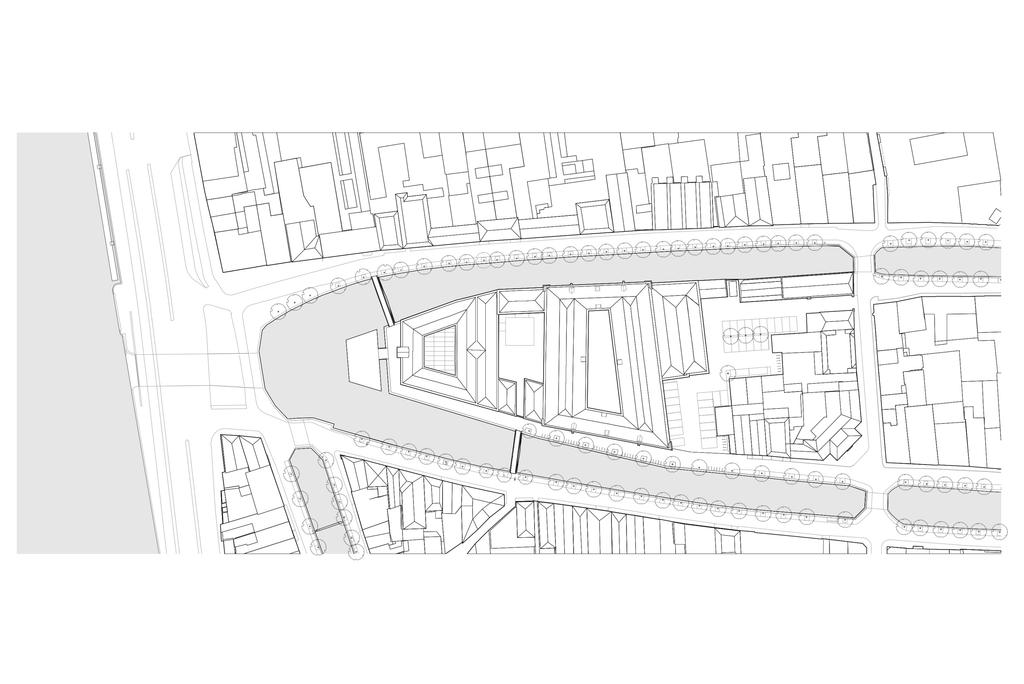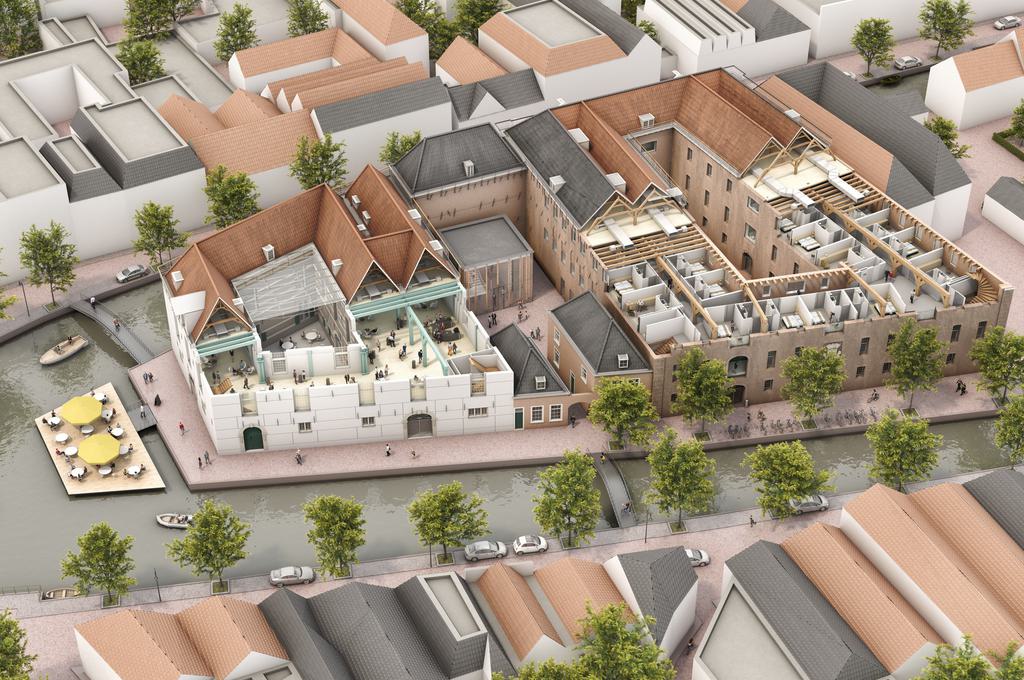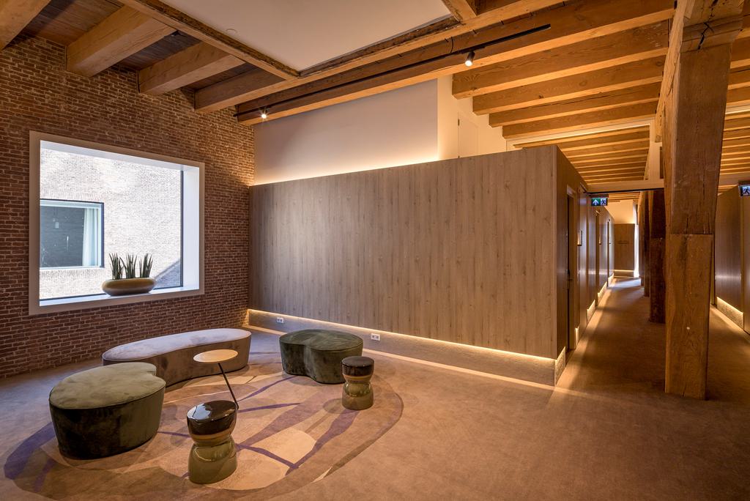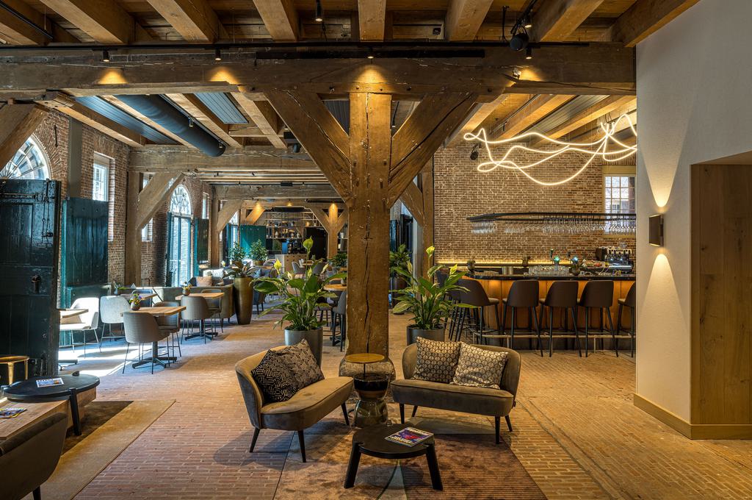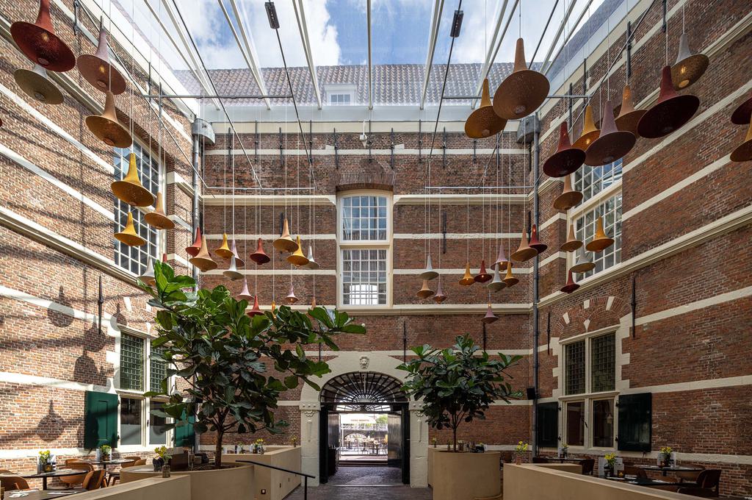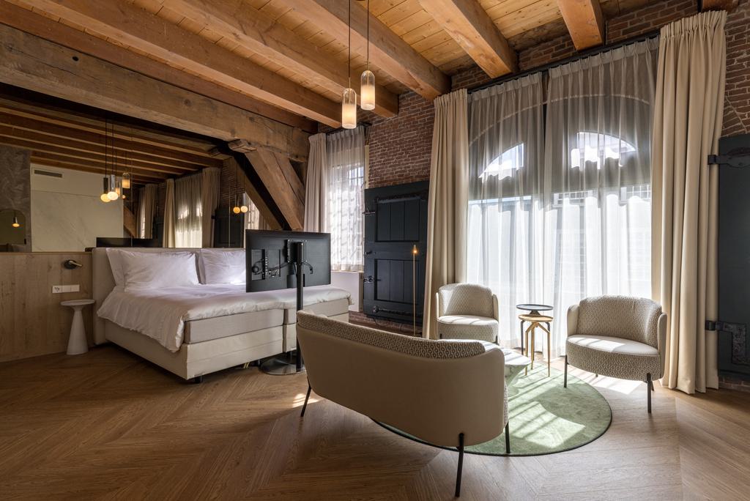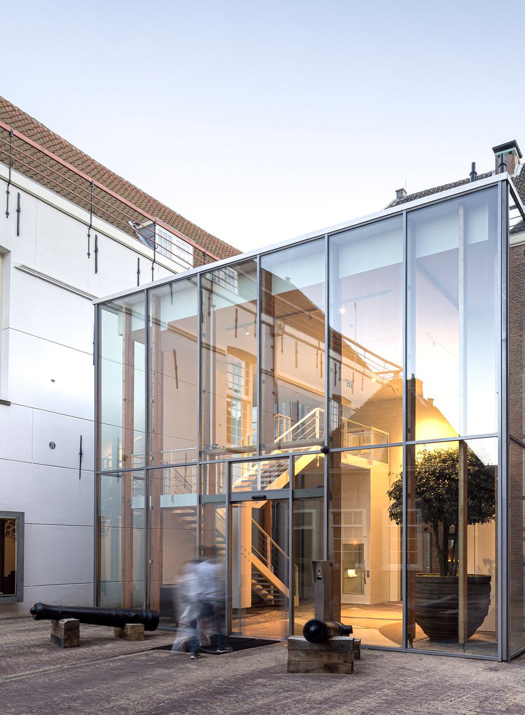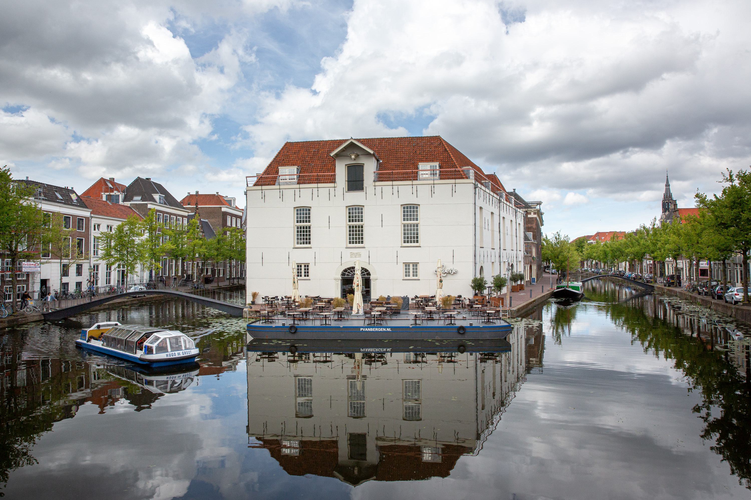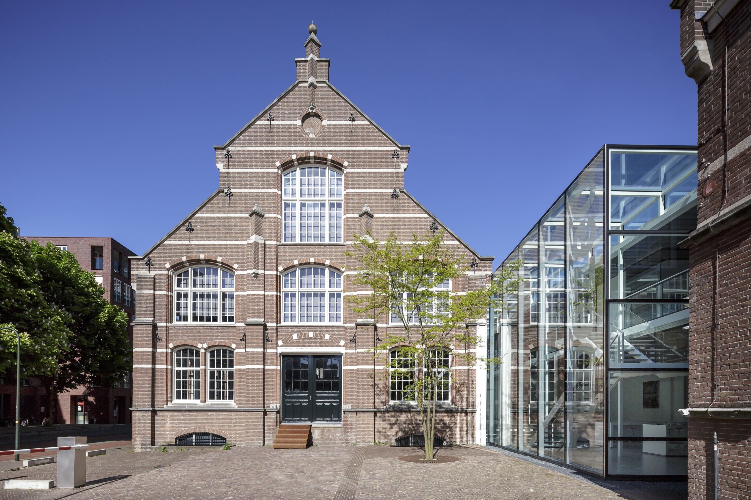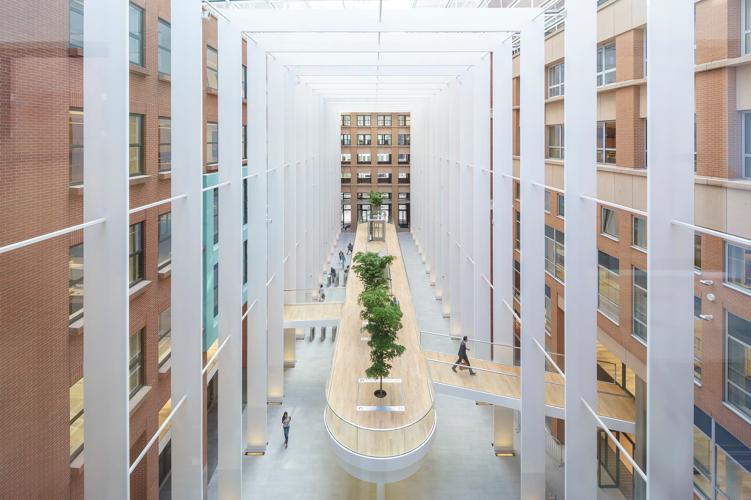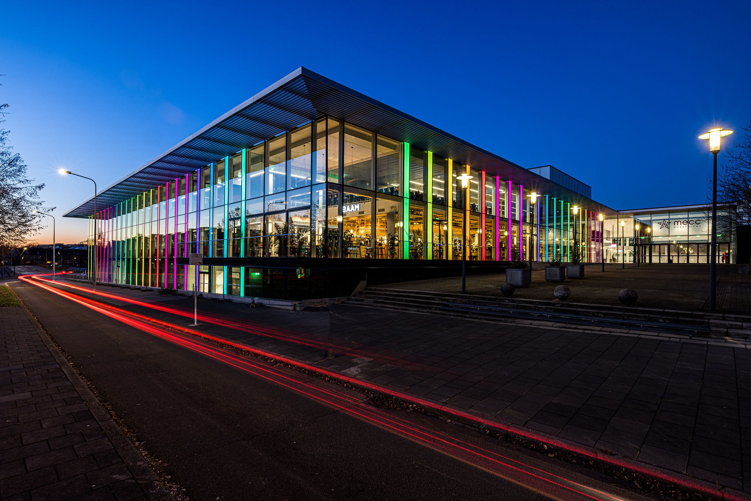Restored to original state
The characteristic appearance of the complex has been maintained; our interventions consist of modular additions to the existing building. These are reversible.
In a number of places, the monument has regained its original state. The bricked-up windows on the courtyards and the closed shutters on, for example, the Korte Geer are once again façade openings. This offers more comfort and possibilities for use and presents a lively picture to the city. The previously closed façade gateways are also ‘open’ again: they have glazed fronts with a slender profile.
