Building d(emountable)
Building d(emountable) is a completely circular office building on cepezed’s own grounds in Delft. cepezedprojects developed it, cepezed and cepezedinterieur designed it and cepezedbouwteam coordinated the implementation.
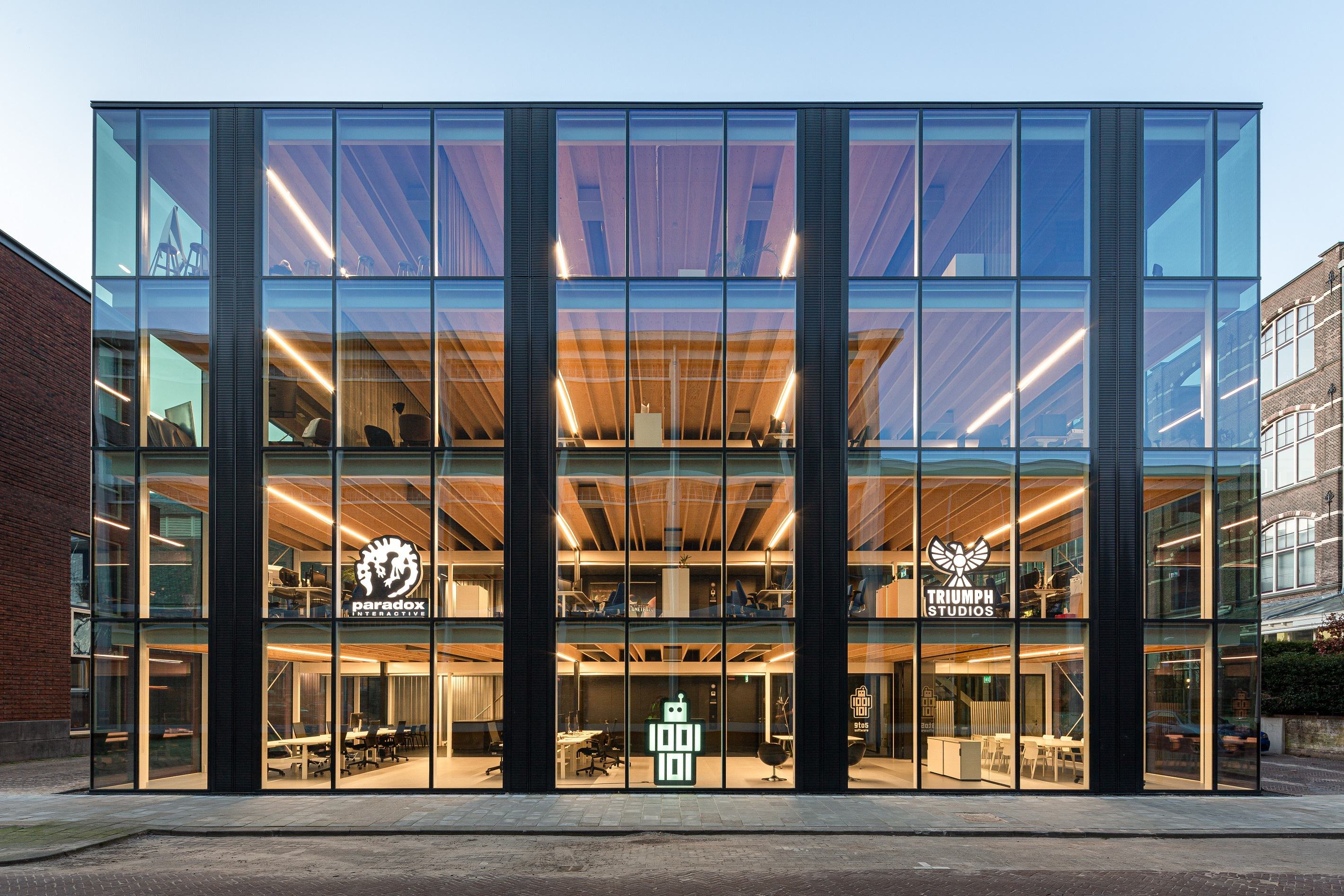
Building d(emountable) is a completely circular office building on cepezed’s own grounds in Delft. cepezedprojects developed it, cepezed and cepezedinterieur designed it and cepezedbouwteam coordinated the implementation.
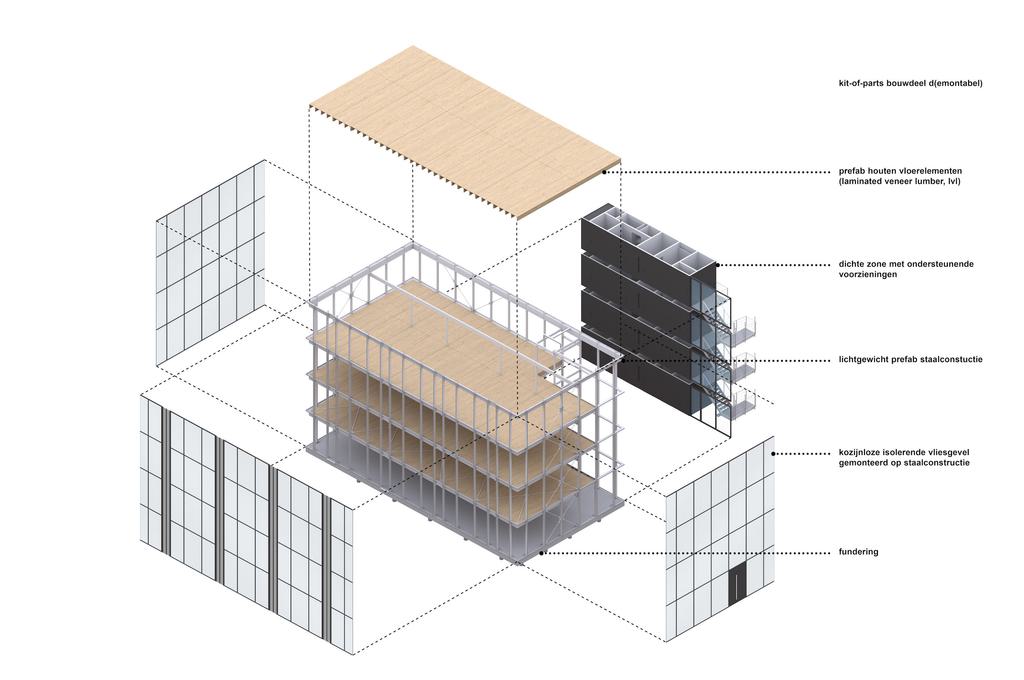
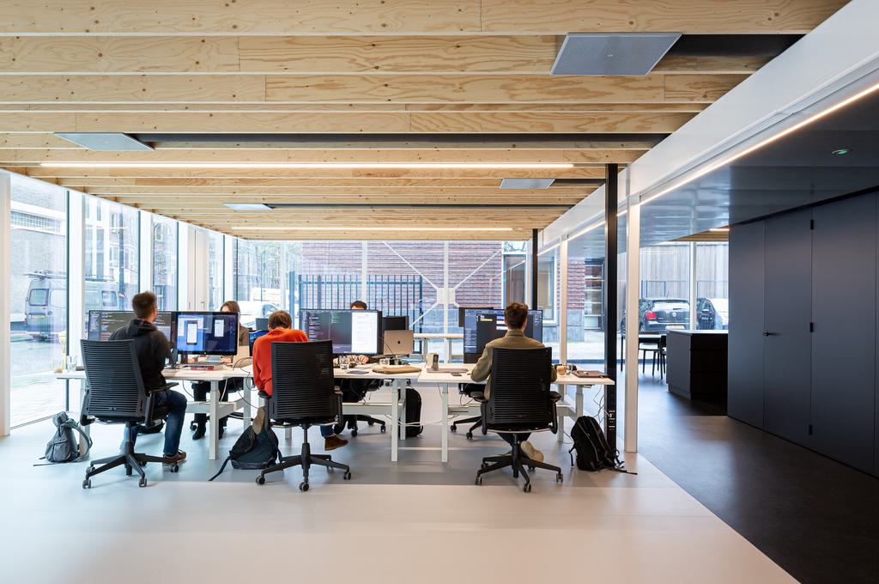
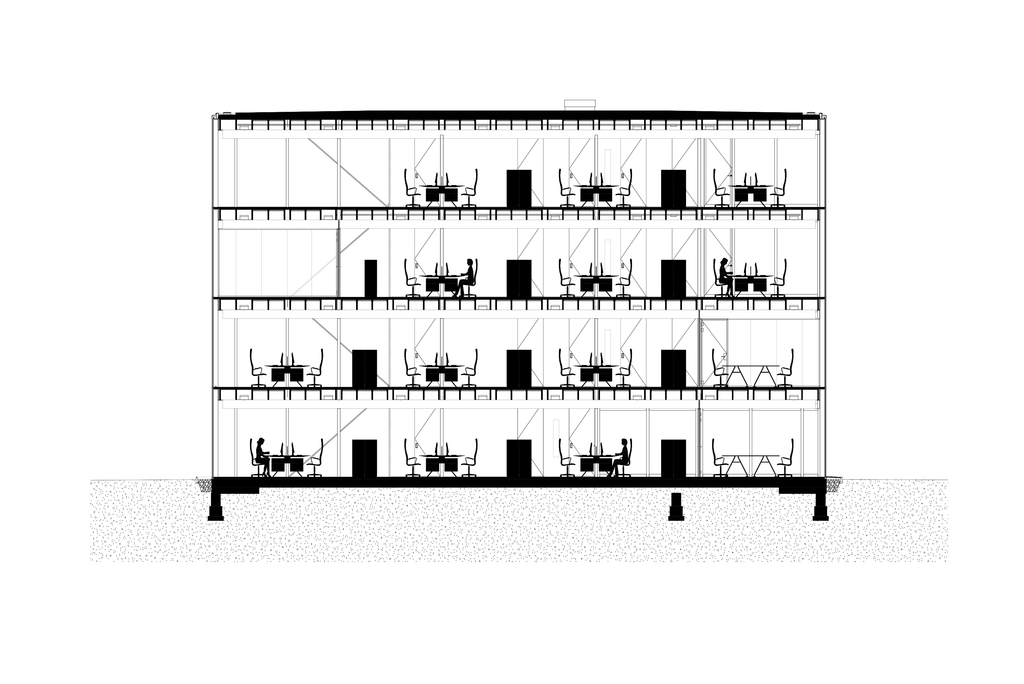
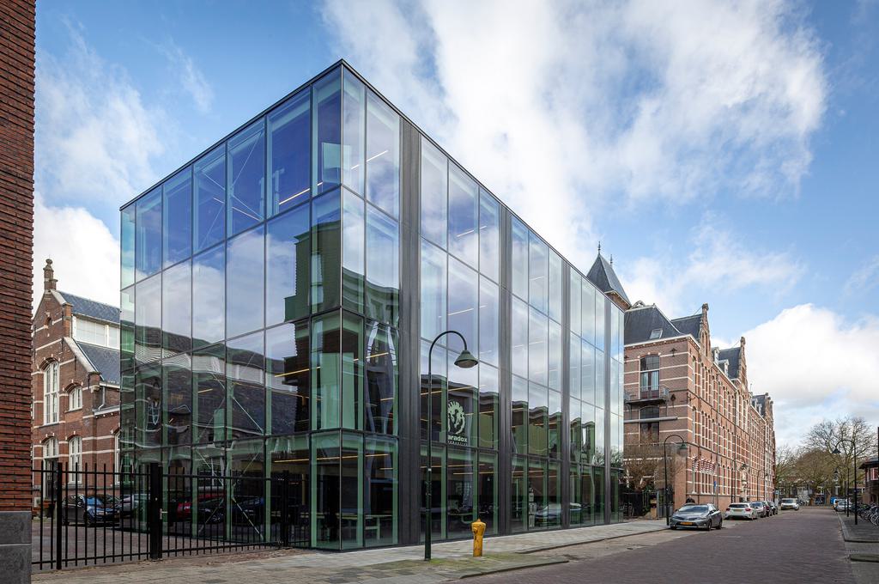
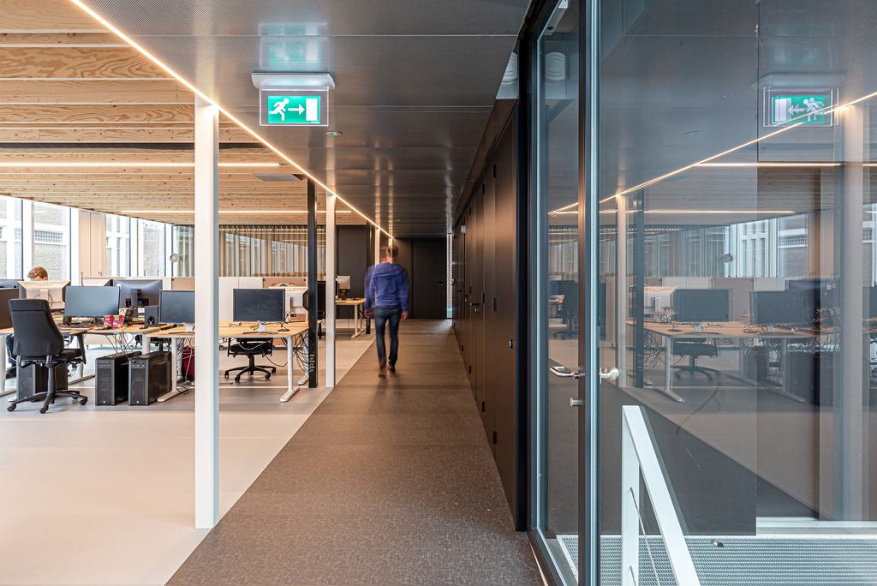
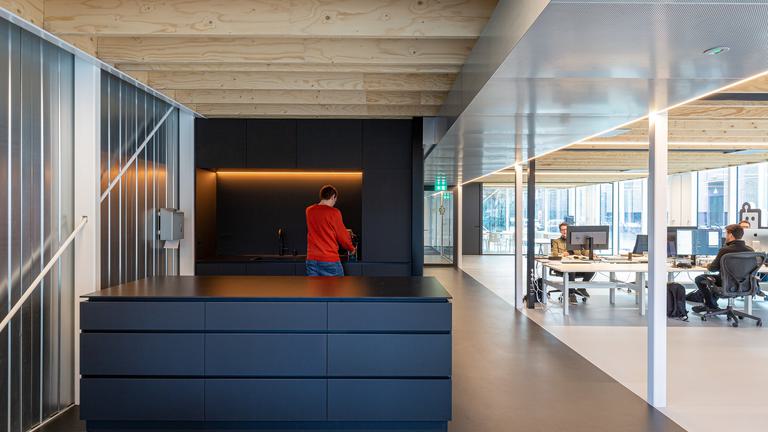
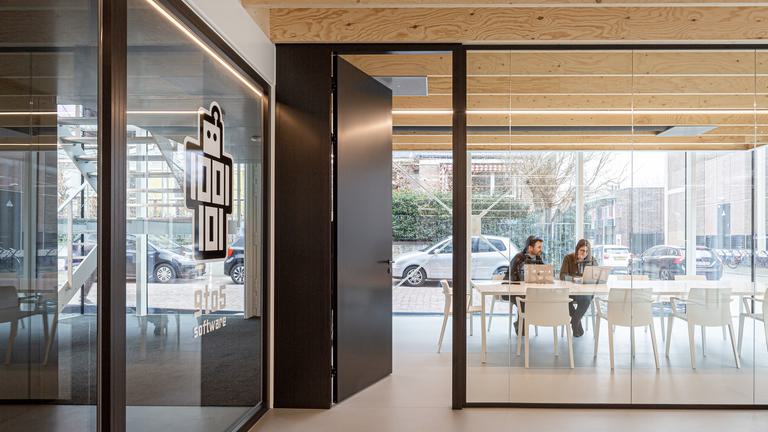
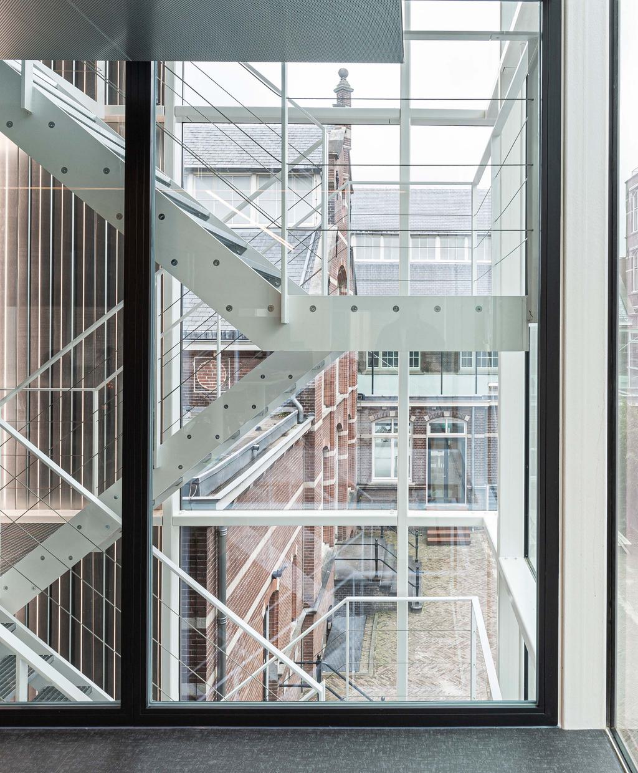
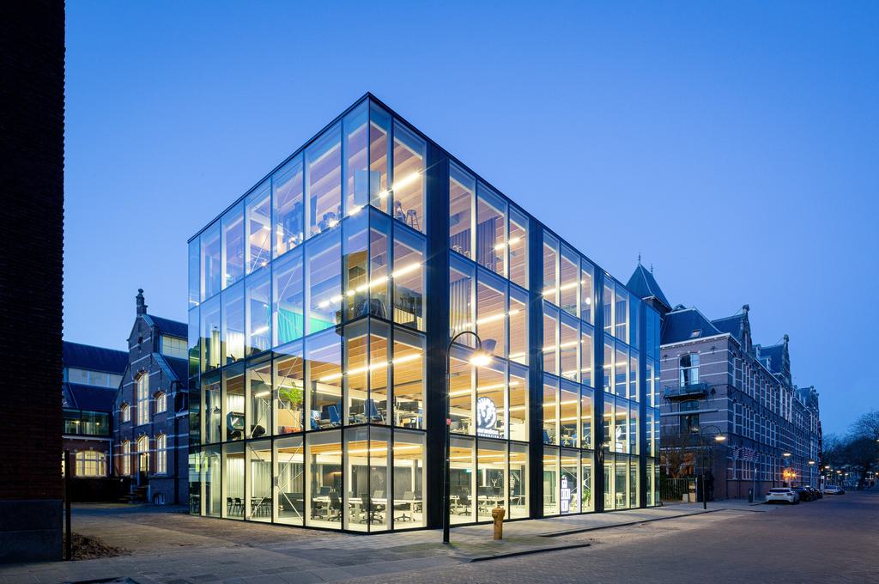
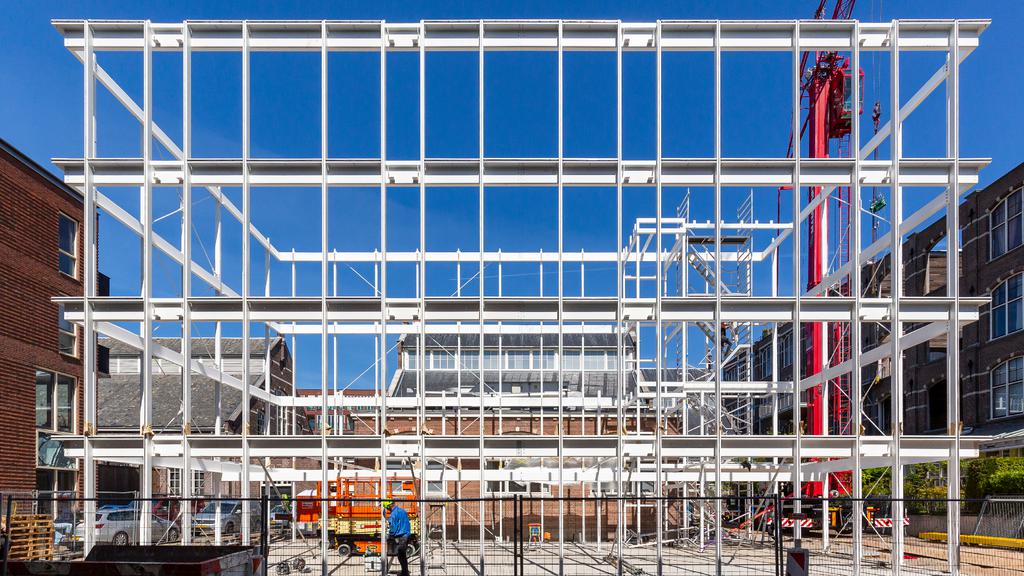
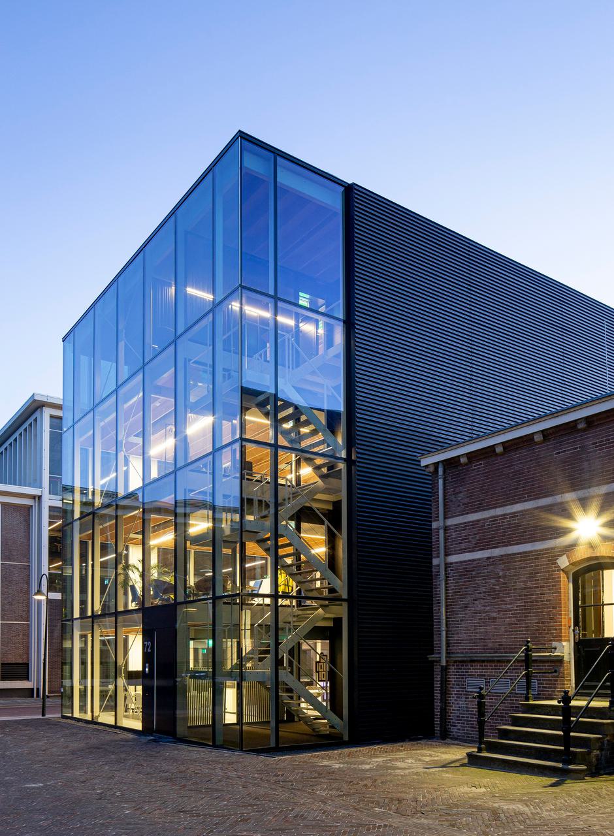
By filling in this form, I agree to receive future updates on similar projects.