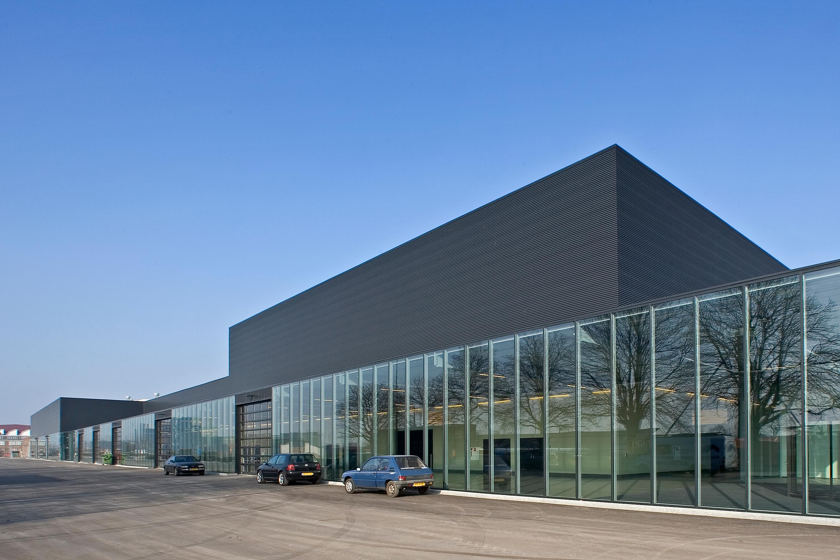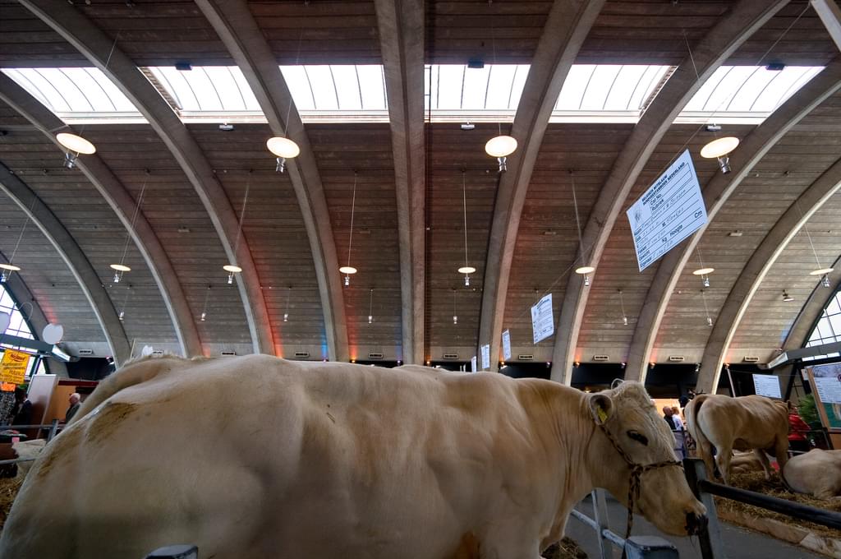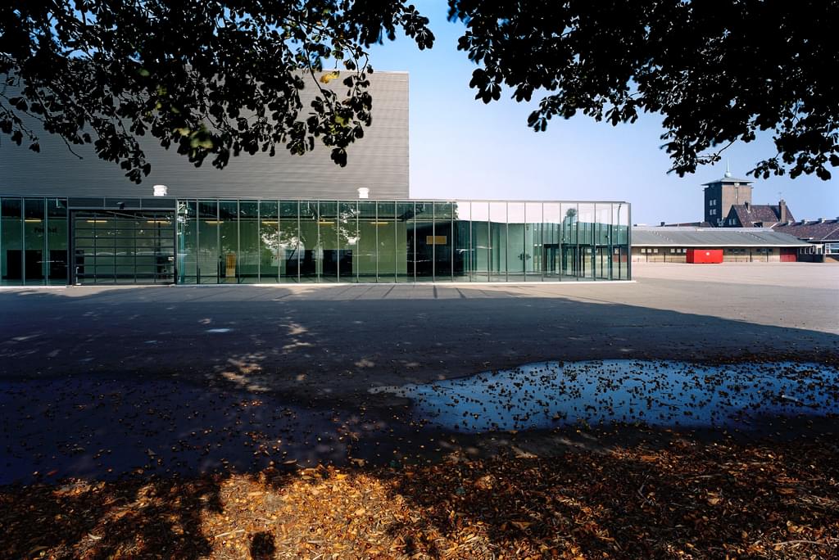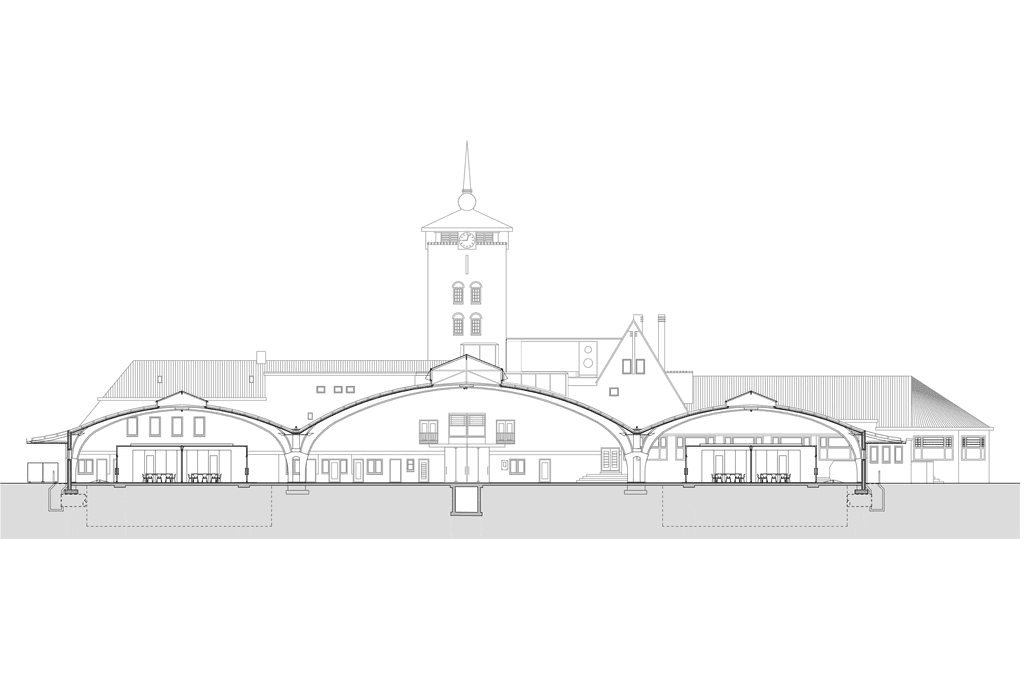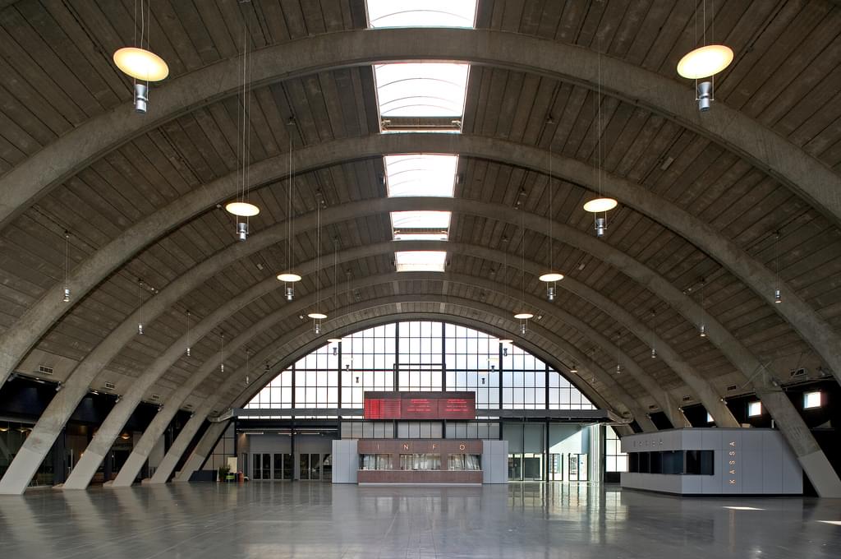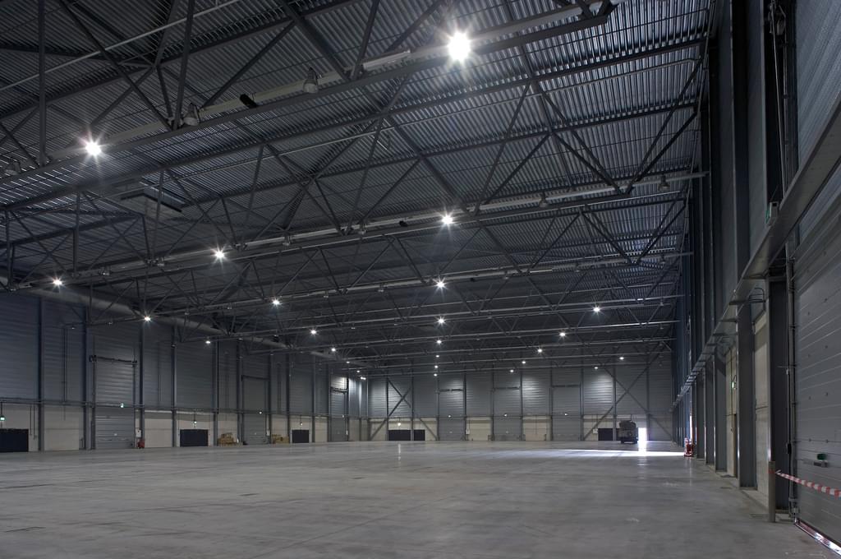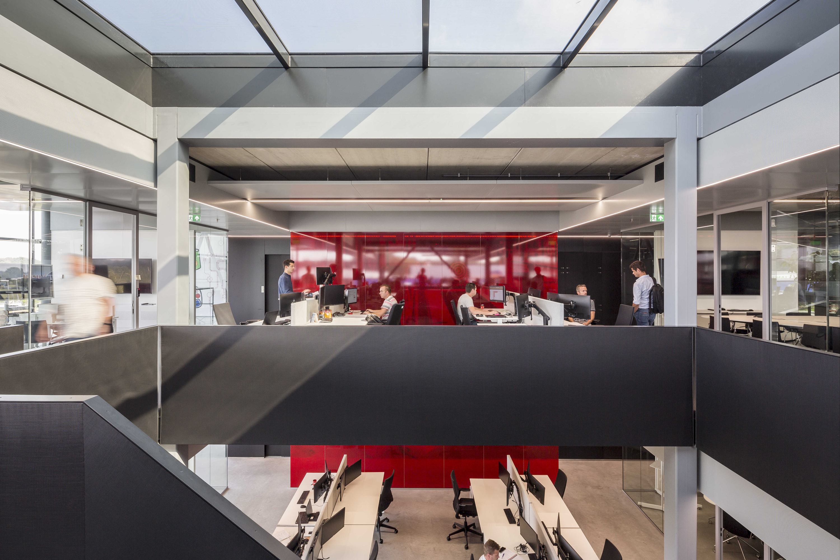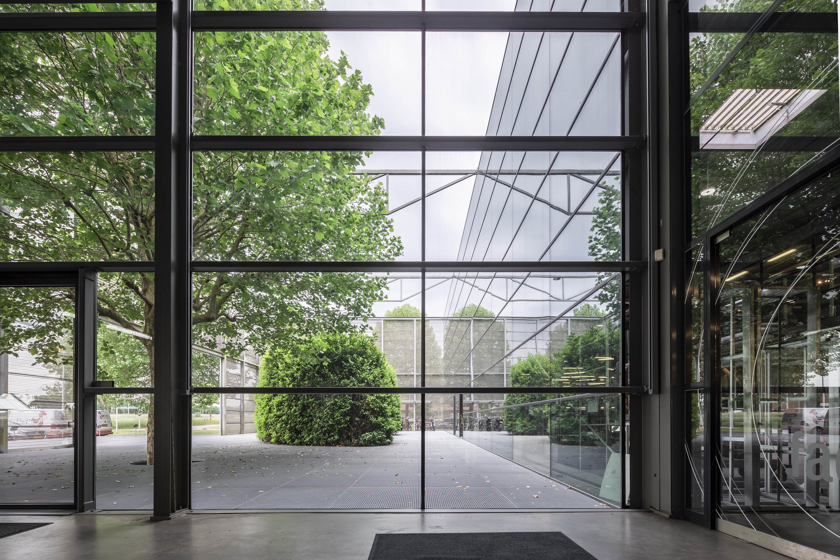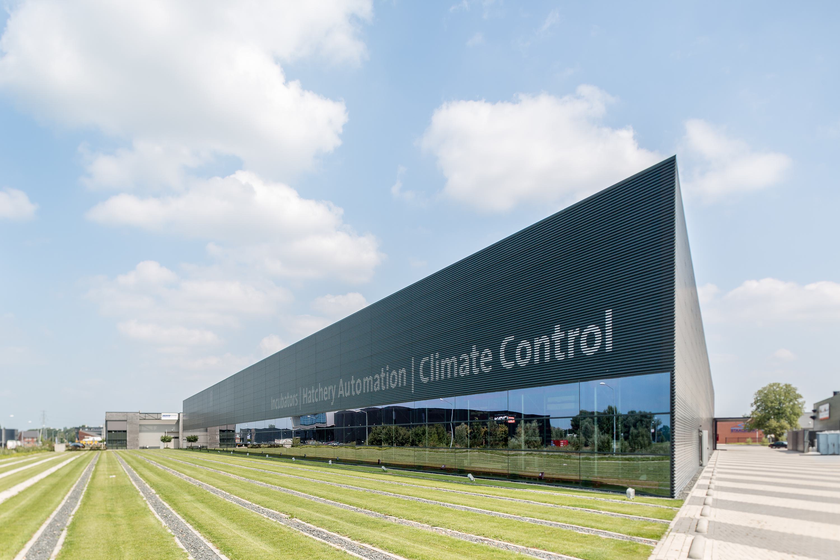Restrained and fast
8,500 m² of the existing halls has been demolished. This literally made room for new construction: initially with a total surface area of over 15,000 m², and later even more. The new-build was constructed with prefabricated parts in a record time of six months.
We wanted to harmonize the large scale of the new construction with the existing buildings. That is why we designed the new halls to be restrained, clean-cut and almost without details. In this way, they provide a neutral but chic backdrop for the richly detailed original buildings.
