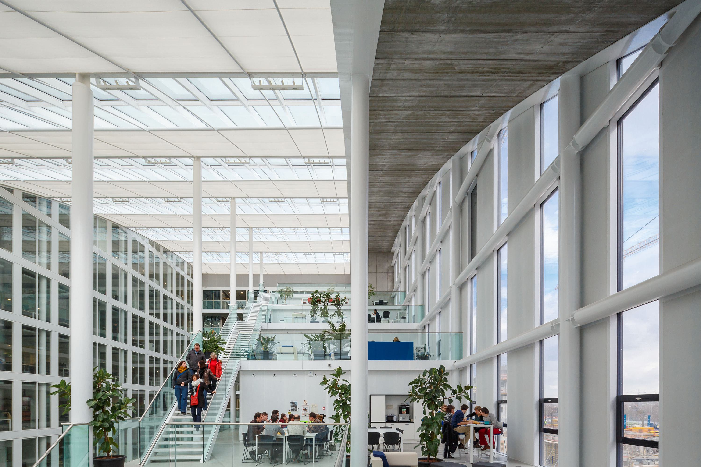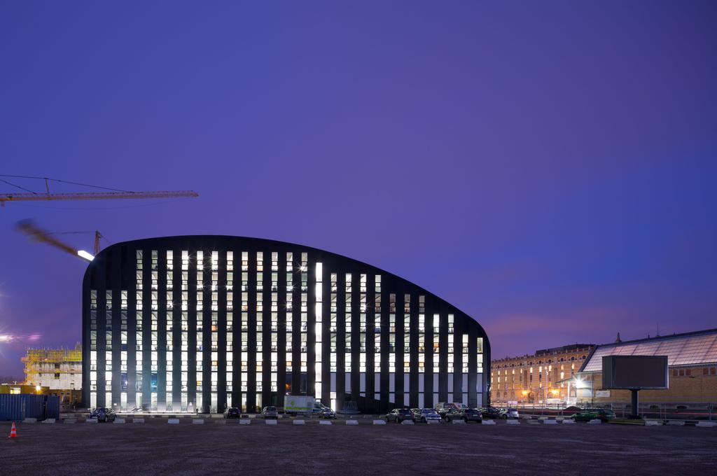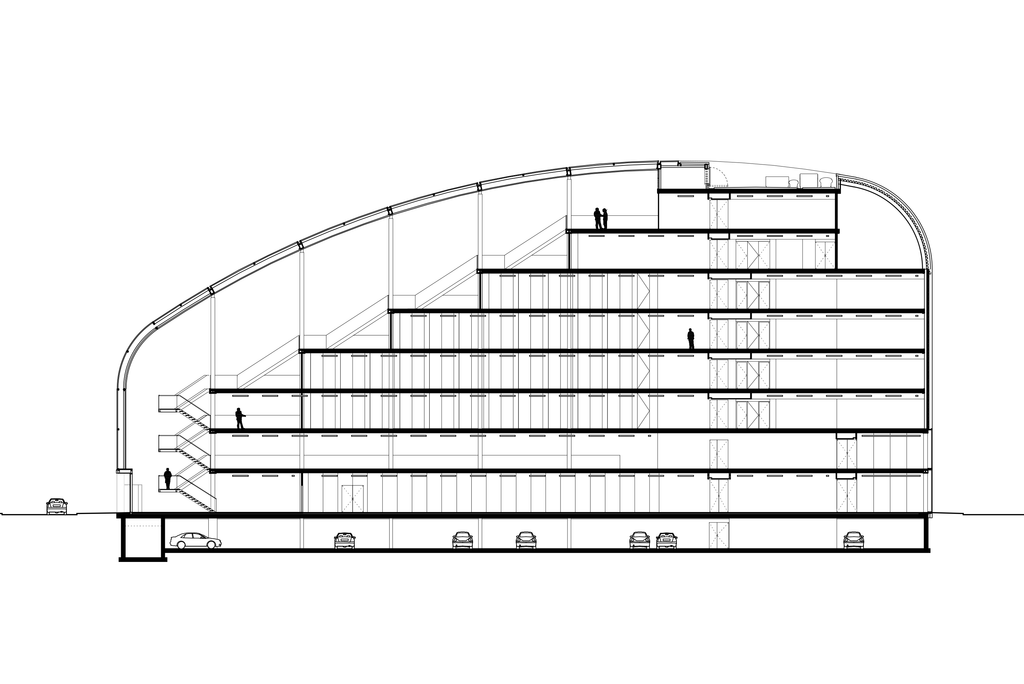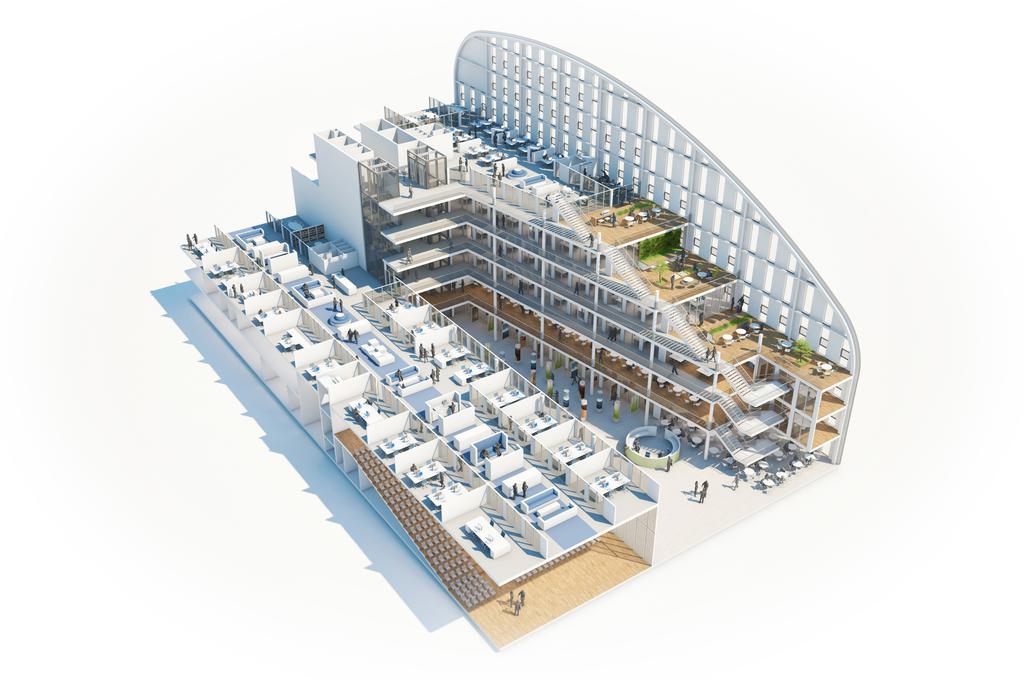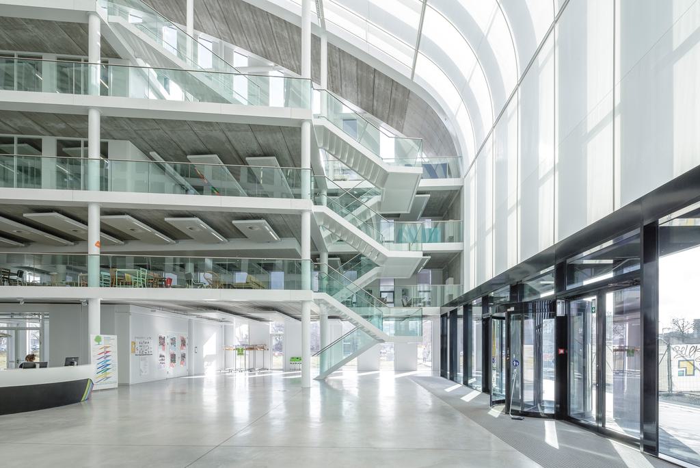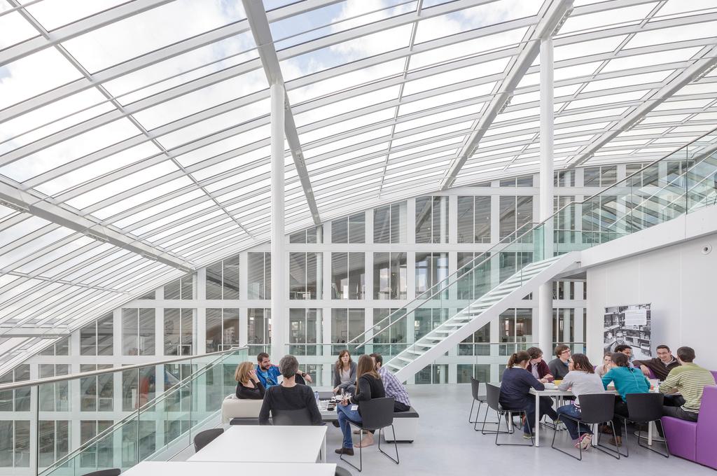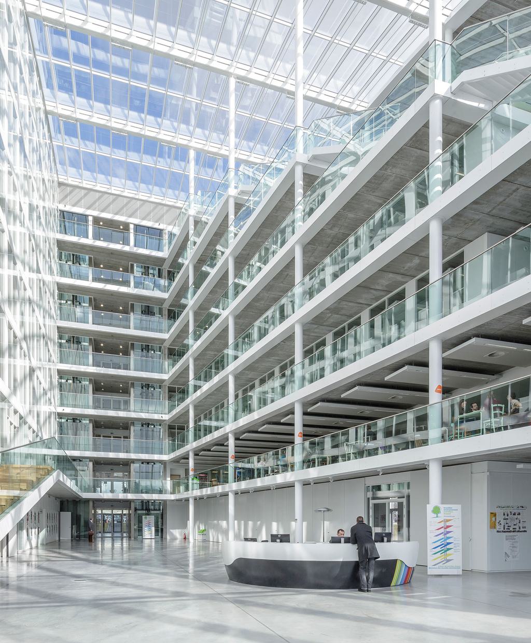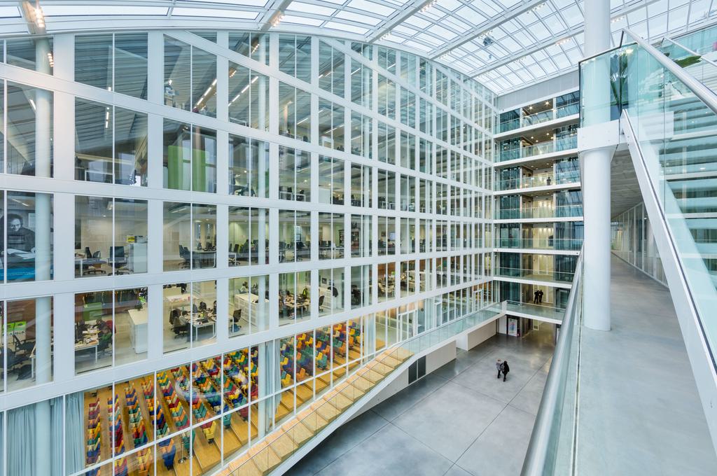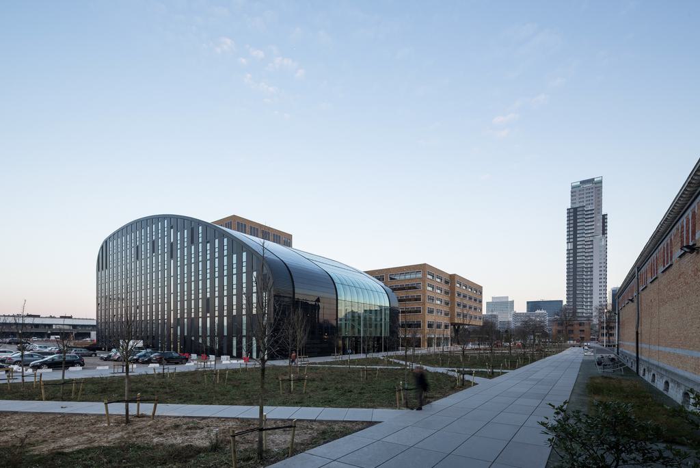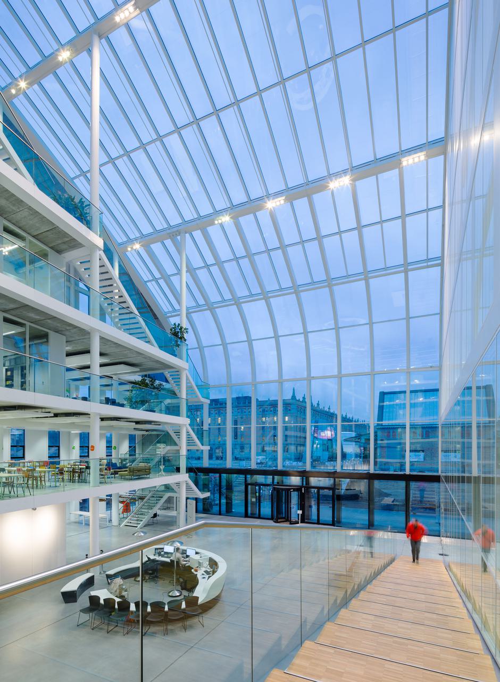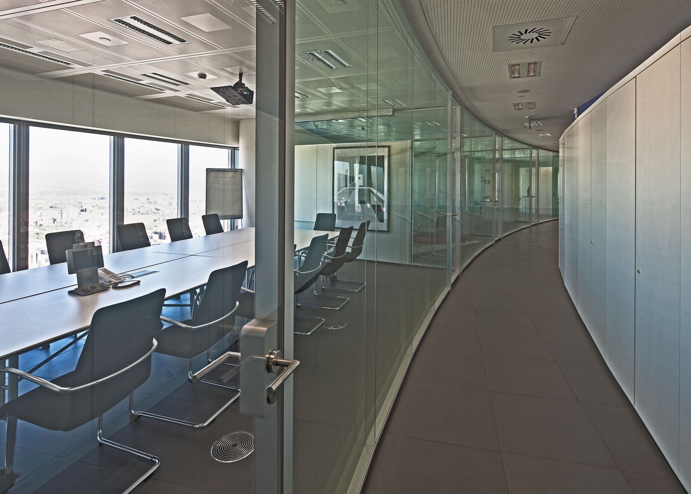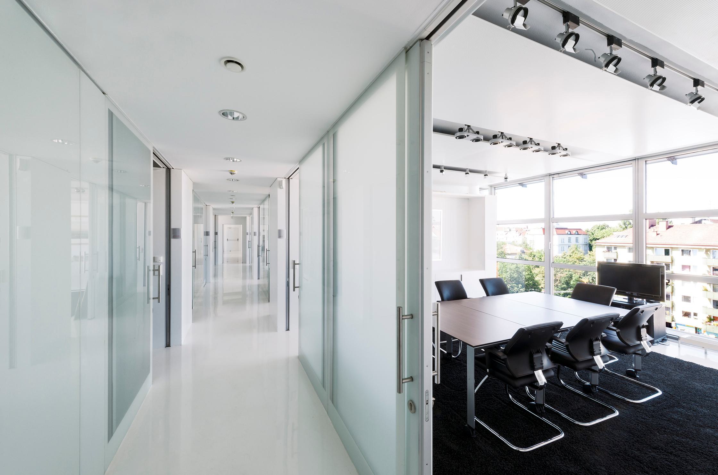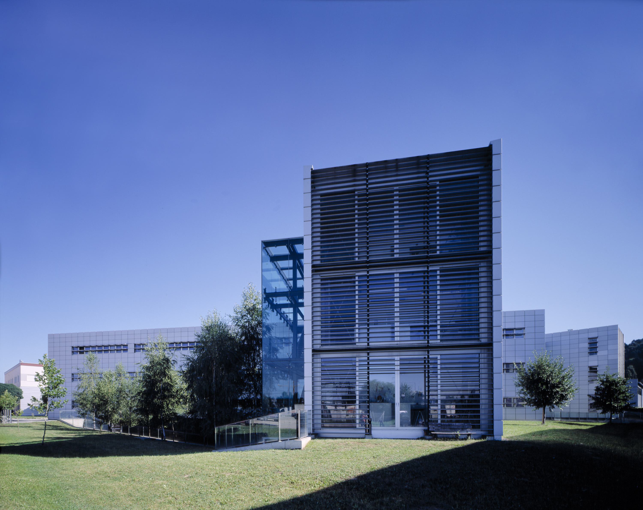Brussels Environment
Brussels Environment is the government authority in the field of environment and habitat in the Belgian Capital Region. For this institution, cepezed designed a sustainable building which is BREEAM-NL Excellent certified, among other things. The edifice was was realized on the The Brussels Tour & Taxis site. It fits in well with the surrounding historic buildings, such as the Royal Depot and the Sheds.
