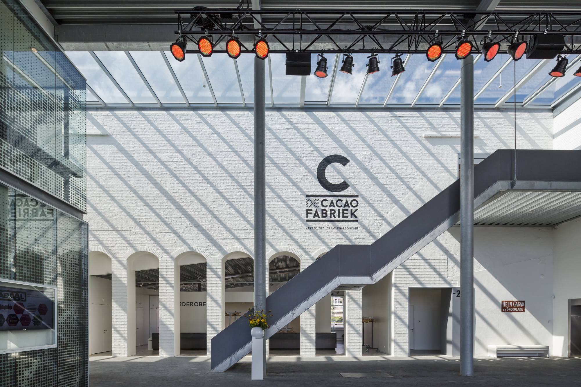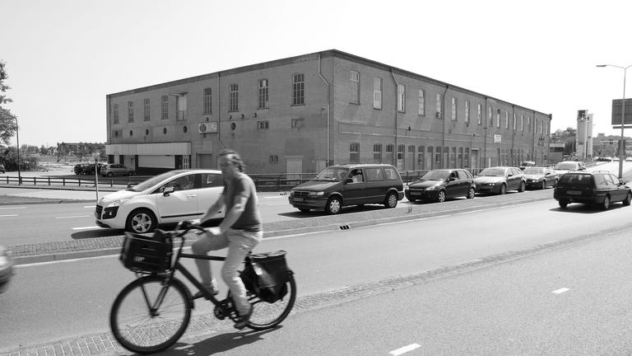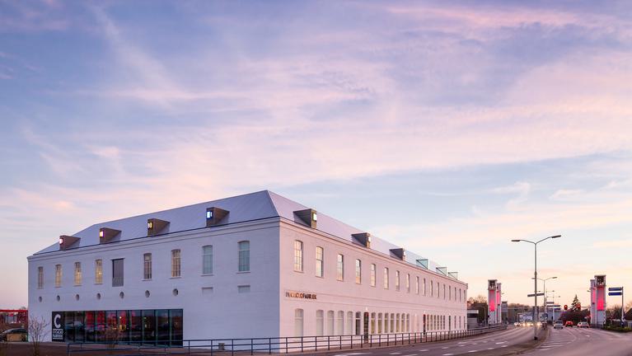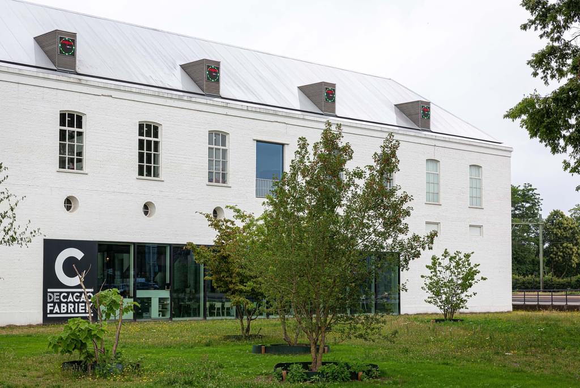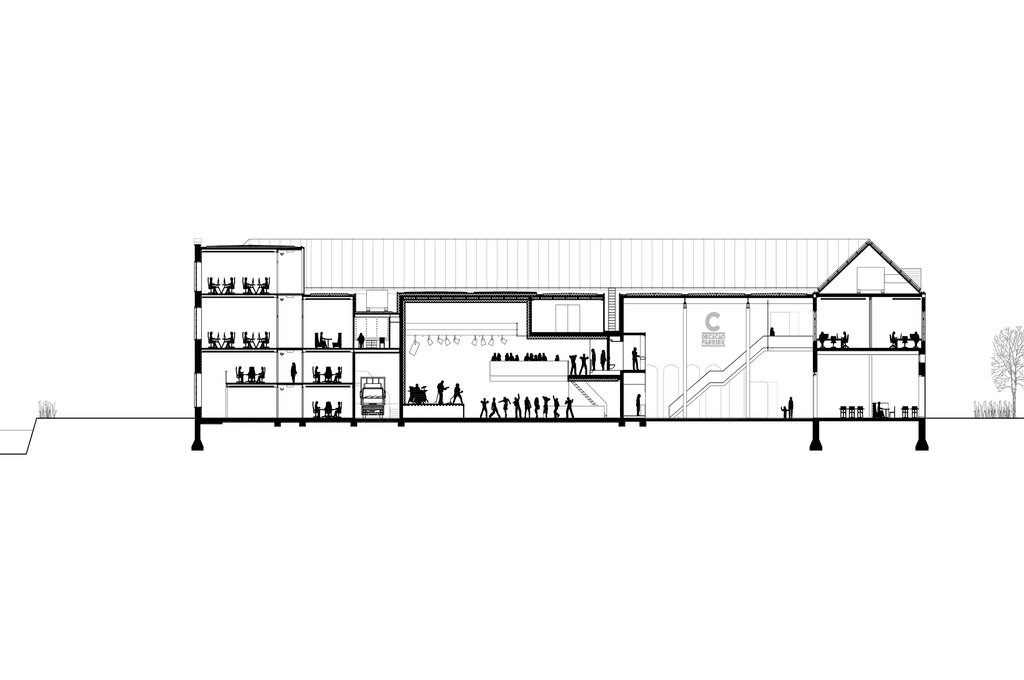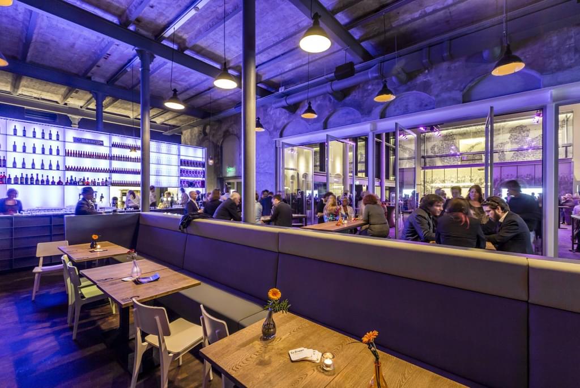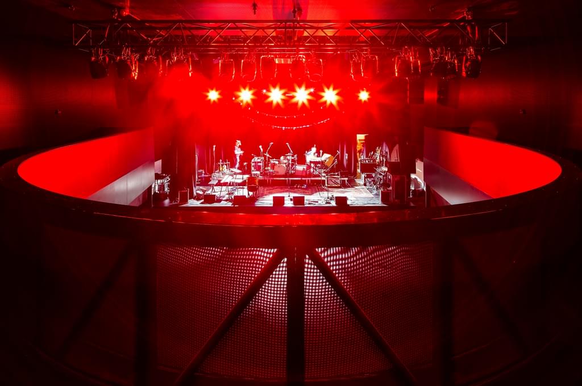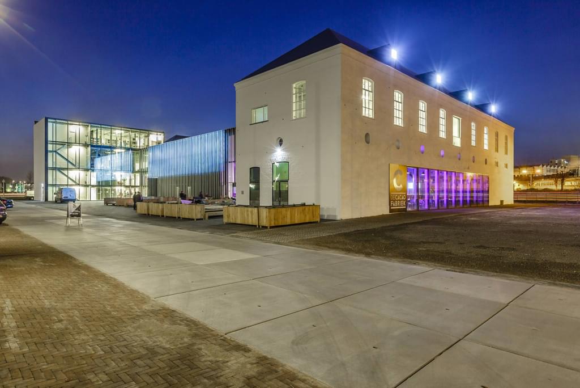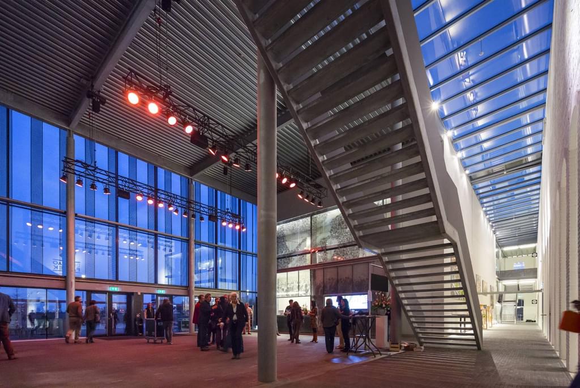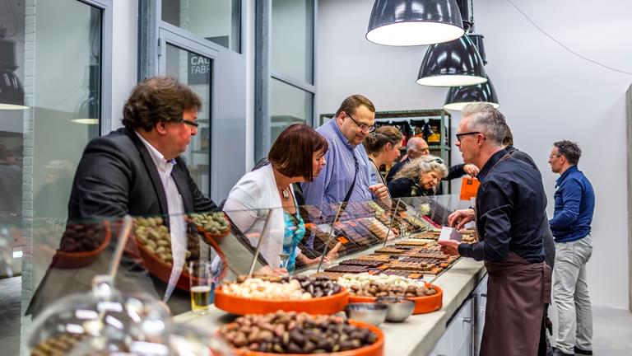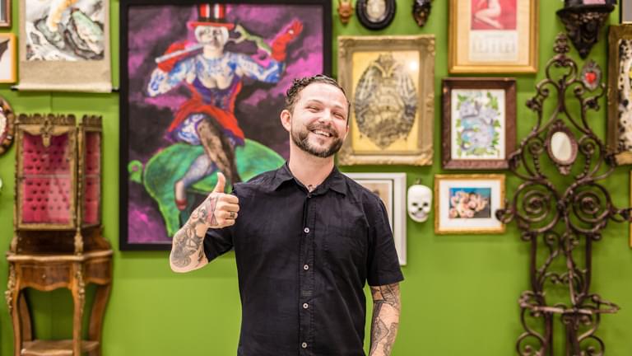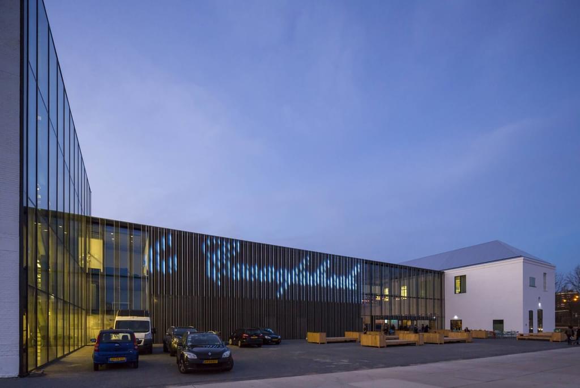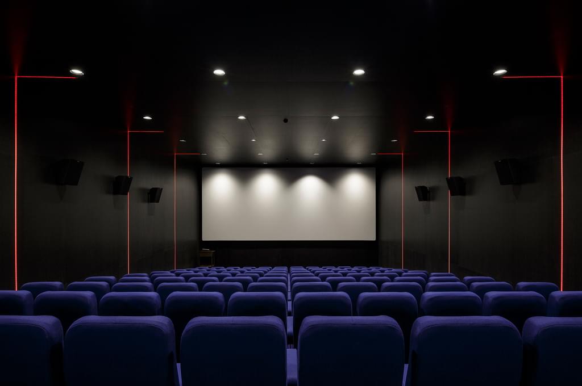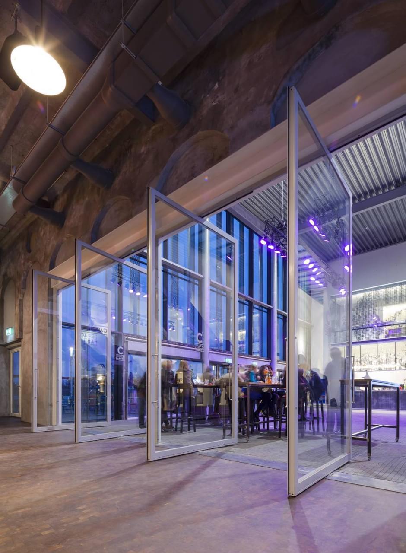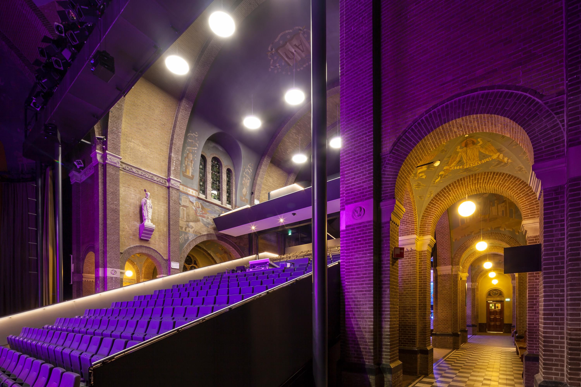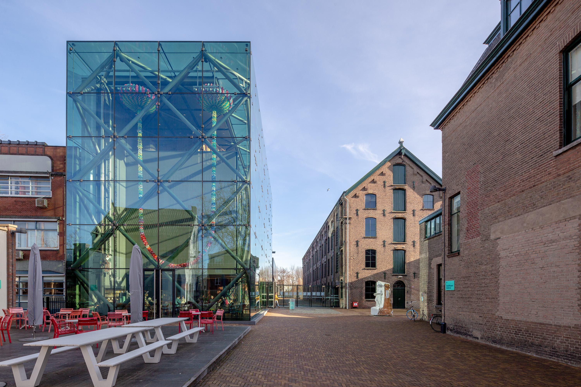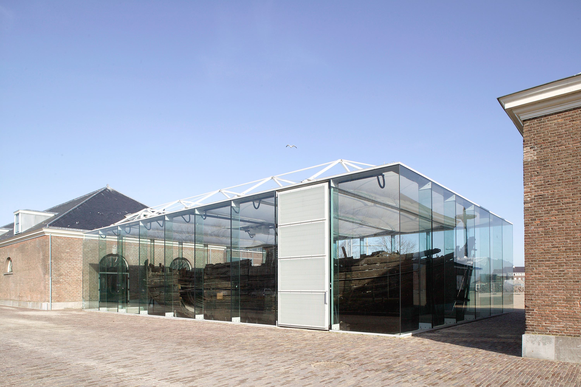Modern mineral paint with original appearance
The façade walls of the main building had been painted countless times over the years and were very vulnerable. Bringing them back to their original state would have been a costly and time-consuming process. It would also have involved a high risk of moisture penetration.
So the façades were treated with white Keim, a mineral paint that adheres well and provides a great deal of protection, durability and colour fastness. In combination with the new stainless-steel roof, this gives an almost intangible impression, so that the building is still unmistakably recognizable as the cocoa factory.
